656 County Road 72, Bailey, CO 80421
Local realty services provided by:Better Homes and Gardens Real Estate Kenney & Company
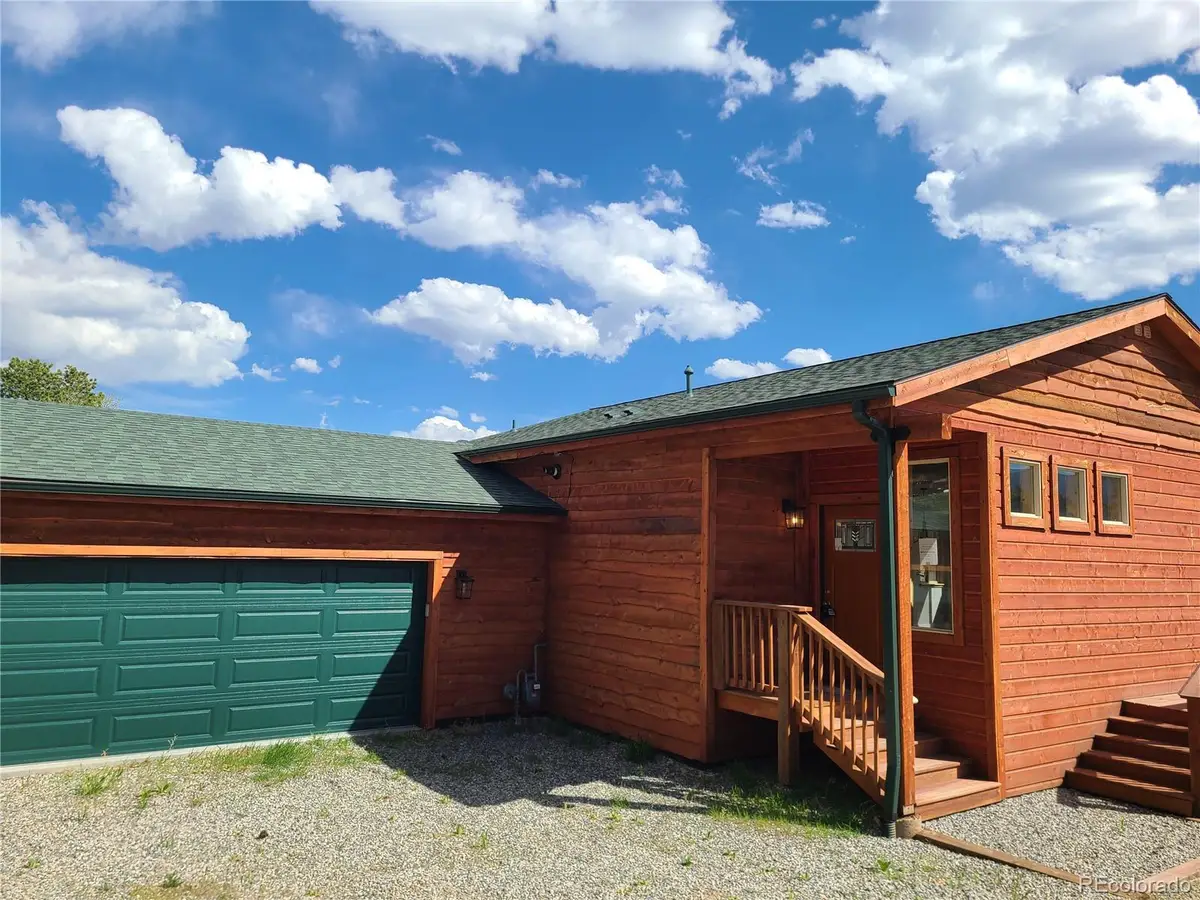
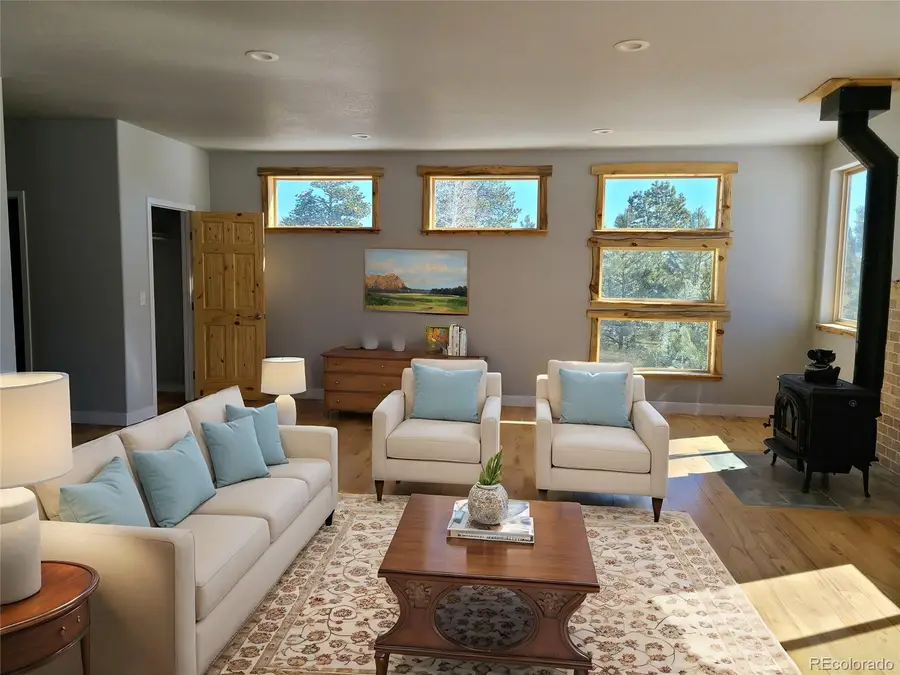
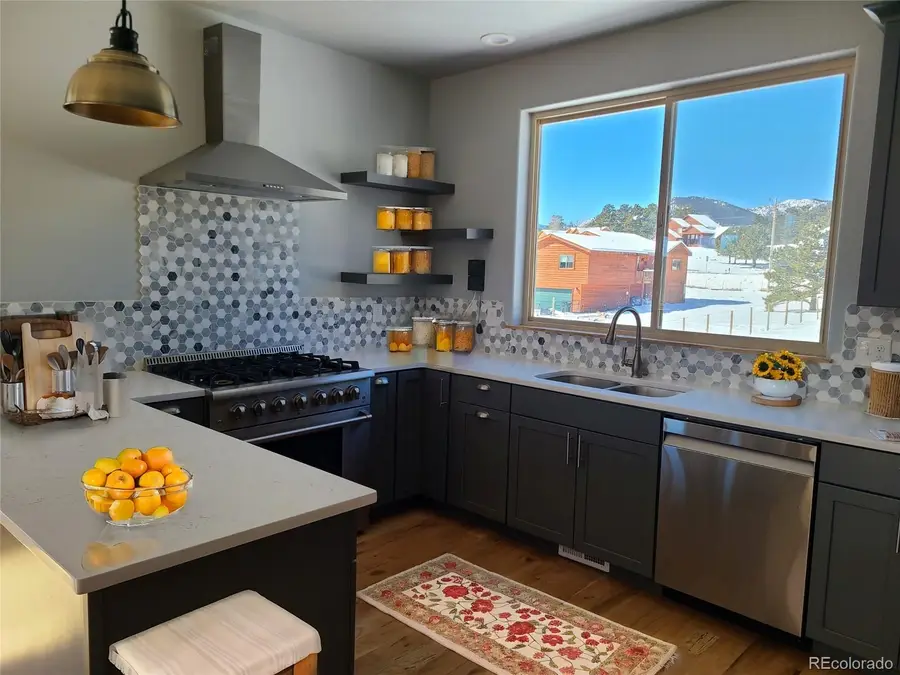
Listed by:steve westfallteam@westfallreo.com,303-716-3633
Office:re/max professionals
MLS#:2440486
Source:ML
Price summary
- Price:$619,900
- Price per sq. ft.:$268.35
- Monthly HOA dues:$2.08
About this home
Seller is offering $5,000 for rate buydown. Like new and move in ready. There's nothing to do except move into this 2 year old home. Everything is still like new. Wide open main floor with rich & warm wood floors and perfectly placed windows for an abundance of light. Newer kitchen with upgrades galore. Upgraded stainless steel appliances including a Thor, 6 burner stove/range, granite counters over shaker style cabinets with soft close doors and drawers and open to the great room with a wood burning fireplace and natural wood trim around southgern facing windows drenching the interior with natural light. Very high end Bluonics Triple BB, water purification system with 3 filters and infra red disinfecting tube. Wrap around Southern facing deck. Burland Ranchettes recently installed Burland Fiber which gives high-speed internet access. In the lower level you'll find an ample sized primary bedroom with exterior access, a luxurious 5 piece en suite with large soaking tub and huge walk-in closet. The oyther 2 bedrooms have a J&J bath between them.
Contact an agent
Home facts
- Year built:2022
- Listing Id #:2440486
Rooms and interior
- Bedrooms:3
- Total bathrooms:3
- Full bathrooms:2
- Half bathrooms:1
- Living area:2,310 sq. ft.
Heating and cooling
- Heating:Forced Air
Structure and exterior
- Roof:Shingle
- Year built:2022
- Building area:2,310 sq. ft.
- Lot area:0.38 Acres
Schools
- High school:Platte Canyon
- Middle school:Fitzsimmons
- Elementary school:Deer Creek
Utilities
- Water:Private
- Sewer:Septic Tank
Finances and disclosures
- Price:$619,900
- Price per sq. ft.:$268.35
- Tax amount:$1,975 (2022)
New listings near 656 County Road 72
- Coming Soon
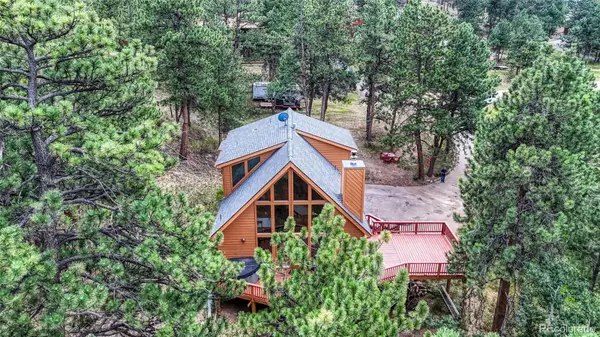 $820,000Coming Soon3 beds 3 baths
$820,000Coming Soon3 beds 3 baths33 Grouse Lane, Bailey, CO 80421
MLS# 9627391Listed by: COLDWELL BANKER COLLEGIATE PEAKS REALTY - New
 $650,000Active3 beds 3 baths2,317 sq. ft.
$650,000Active3 beds 3 baths2,317 sq. ft.345 Deer Trail Drive, Bailey, CO 80421
MLS# 4718303Listed by: RE/MAX ALLIANCE - Coming Soon
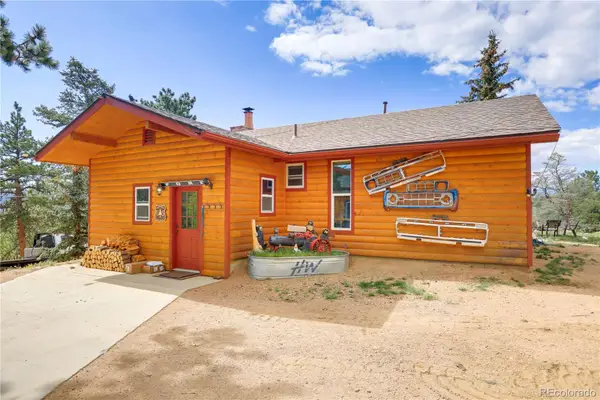 $700,000Coming Soon2 beds 1 baths
$700,000Coming Soon2 beds 1 baths67 Holdup Street, Bailey, CO 80421
MLS# 2356535Listed by: KELLER WILLIAMS FOOTHILLS REALTY, LLC - Coming Soon
 $665,000Coming Soon2 beds 3 baths
$665,000Coming Soon2 beds 3 baths72 Ridge Lane, Bailey, CO 80421
MLS# 9211668Listed by: MADISON & COMPANY PROPERTIES - New
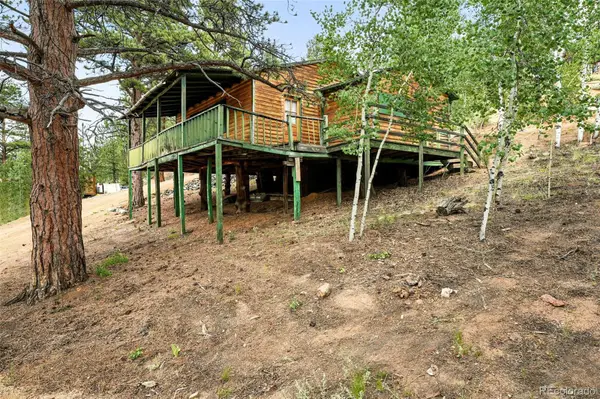 $159,900Active1 beds -- baths670 sq. ft.
$159,900Active1 beds -- baths670 sq. ft.132 Jones Road, Bailey, CO 80421
MLS# 2566688Listed by: LIVE WEST REALTY - New
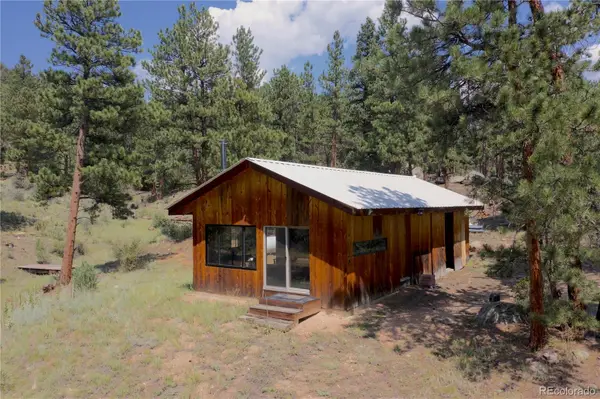 $495,000Active49.84 Acres
$495,000Active49.84 Acres1667 Co Road 835, Bailey, CO 80421
MLS# 4898231Listed by: KELLER WILLIAMS FOOTHILLS REALTY, LLC - New
 $1,300,000Active4 beds 4 baths4,078 sq. ft.
$1,300,000Active4 beds 4 baths4,078 sq. ft.79 Six Shooter Court, Bailey, CO 80421
MLS# 7700809Listed by: LIV SOTHEBY'S INTERNATIONAL REALTY - New
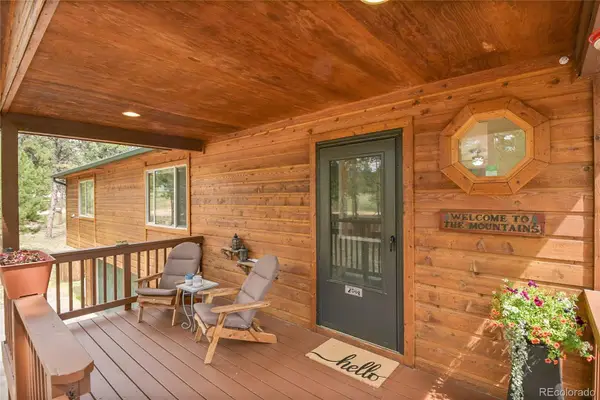 $720,000Active3 beds 3 baths2,140 sq. ft.
$720,000Active3 beds 3 baths2,140 sq. ft.680 Gunsmoke Drive, Bailey, CO 80421
MLS# 7132212Listed by: KELLER WILLIAMS FOOTHILLS REALTY 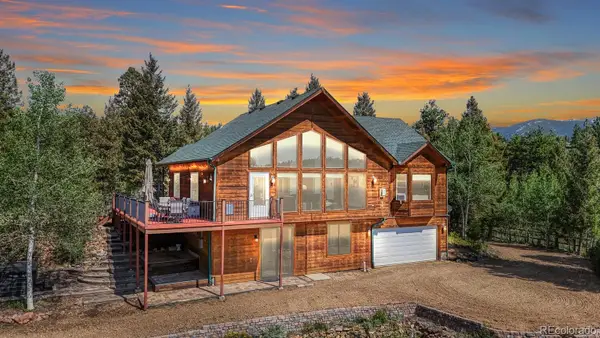 $895,000Active3 beds 3 baths2,304 sq. ft.
$895,000Active3 beds 3 baths2,304 sq. ft.50 Ridge Lane, Bailey, CO 80421
MLS# 1931357Listed by: COMPASS COLORADO, LLC - BOULDER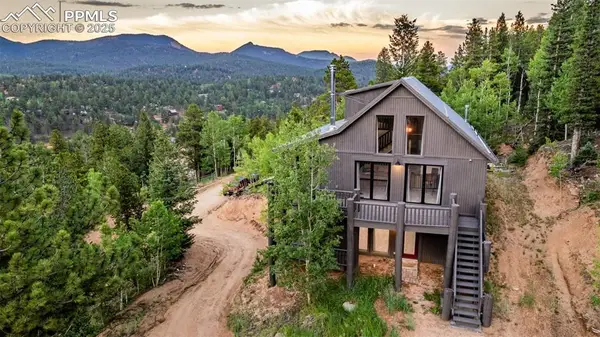 $685,000Active3 beds 3 baths1,974 sq. ft.
$685,000Active3 beds 3 baths1,974 sq. ft.302 Lakeview Road, Bailey, CO 80421
MLS# 4921623Listed by: ENGEL & VOLKERS DENVER
