3121 W 63rd Avenue, Denver, CO 80221
Local realty services provided by:Better Homes and Gardens Real Estate Kenney & Company
Listed by:jennifer markusJennifer@MarkusDreamHomes.com,303-817-0192
Office:kentwood real estate dtc, llc.
MLS#:6682547
Source:ML
Price summary
- Price:$685,000
- Price per sq. ft.:$367.88
About this home
Beautifully Remodeled All-Brick Ranch in Denver
This brick ranch blends timeless character with modern upgrades. Discover newer hardwood floors and a thoughtfully designed kitchen that’s an entertainer’s dream. The chef-inspired kitchen features recessed lighting, custom hand-blown pendant lights, a spacious island with gas cooktop, freestanding 30' range, separate double ovens, granite countertops, cozy eat-in area, and a stone-and-glass backsplash. A true commercial-style setup, it’s perfectly equipped to host family & friends.
Adding to the entertaining appeal, just off the kitchen is a spectacular bonus room with exposed brick walls—an inviting space perfect for larger gatherings, dinner parties, or simply expanding your dining & hosting capabilities.
The home offers 3 bedrooms, each with generous closets & custom shelving. Two feature ceiling fans with gorgeous custom glass doors, while the 3rd bedroom is currently styled as a home office. The main bath is a spa-like retreat with a freestanding tub, marble floors, marble wall tile, and a glass-tile shower. The 2nd bath includes an oversized European-style glass shower with a full-size washer and dryer.
Enjoy Colorado living in the amazing fully fenced backyard—ideal for barbecues, gatherings, and play. The detached two-car garage is a standout, with detachable glass sliding doors, rolling steel vehicle doors, & additional space that includes a dry sauna & tanning bed.
Smart-home features include extensive security & automation equipment, exterior Ring cameras & lighting, and Schlage remote keyless entry for the garage, basement, & exterior doors—all manageable from your phone add peace of mind.
Perfectly located, this home is walking distance to the B-Line Westminster Station & G-Line Clear Creek Federal Station, with access to 3 local bike paths connecting to destinations across the metro area.
An ideal location, a terrific neighborhood—this fully remodeled brick ranch is a must-see.
Contact an agent
Home facts
- Year built:1970
- Listing ID #:6682547
Rooms and interior
- Bedrooms:3
- Total bathrooms:2
- Living area:1,862 sq. ft.
Heating and cooling
- Cooling:Central Air
- Heating:Forced Air, Wood Stove
Structure and exterior
- Roof:Shingle
- Year built:1970
- Building area:1,862 sq. ft.
- Lot area:0.26 Acres
Schools
- High school:Westminster
- Middle school:Tennyson Knolls
- Elementary school:Hodgkins
Utilities
- Water:Public
- Sewer:Public Sewer
Finances and disclosures
- Price:$685,000
- Price per sq. ft.:$367.88
- Tax amount:$4,444 (2024)
New listings near 3121 W 63rd Avenue
- Open Sun, 2 to 4pmNew
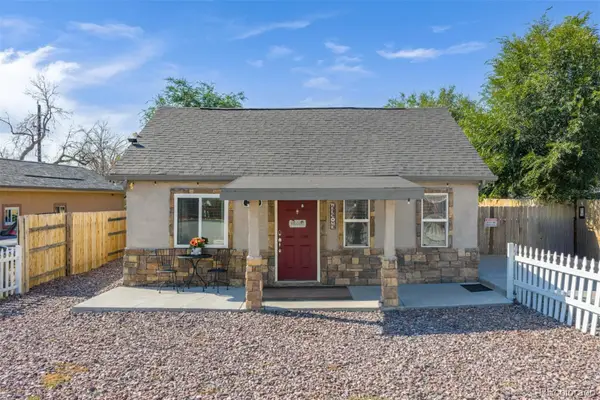 $440,000Active3 beds 2 baths1,182 sq. ft.
$440,000Active3 beds 2 baths1,182 sq. ft.3154 W Longfellow Place, Denver, CO 80221
MLS# 8465825Listed by: GOOD NEIGHBOR LLC - Open Wed, 11am to 5pmNew
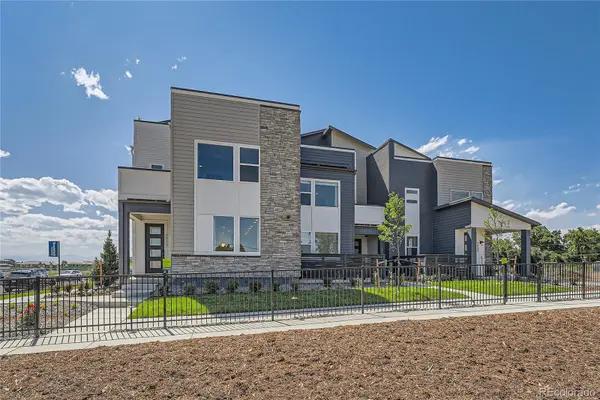 $774,900Active4 beds 4 baths2,632 sq. ft.
$774,900Active4 beds 4 baths2,632 sq. ft.6860 Zuni Court, Denver, CO 80221
MLS# 8528477Listed by: FIRST SUMMIT REALTY - New
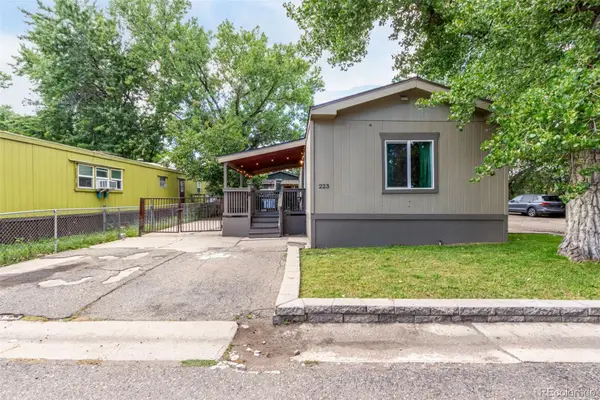 $95,000Active2 beds 2 baths1,088 sq. ft.
$95,000Active2 beds 2 baths1,088 sq. ft.5400 Sheridan Boulevard, Arvada, CO 80002
MLS# 2196437Listed by: NAVIGATE REALTY - New
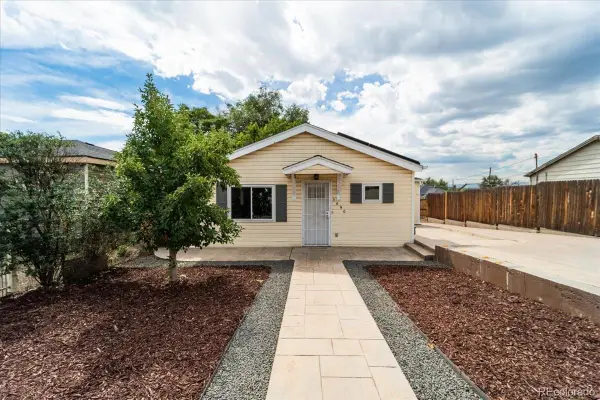 $398,000Active3 beds 1 baths917 sq. ft.
$398,000Active3 beds 1 baths917 sq. ft.3090 W Hawthorne Place, Denver, CO 80221
MLS# 4948595Listed by: KELLER WILLIAMS AVENUES REALTY - New
 $550,000Active3 beds 2 baths1,424 sq. ft.
$550,000Active3 beds 2 baths1,424 sq. ft.5425 Clay Street, Denver, CO 80221
MLS# 9151397Listed by: LOKATION - New
 $400,000Active2 beds 1 baths813 sq. ft.
$400,000Active2 beds 1 baths813 sq. ft.3085 W 64th Avenue, Denver, CO 80221
MLS# IR1043264Listed by: GROUP MULBERRY 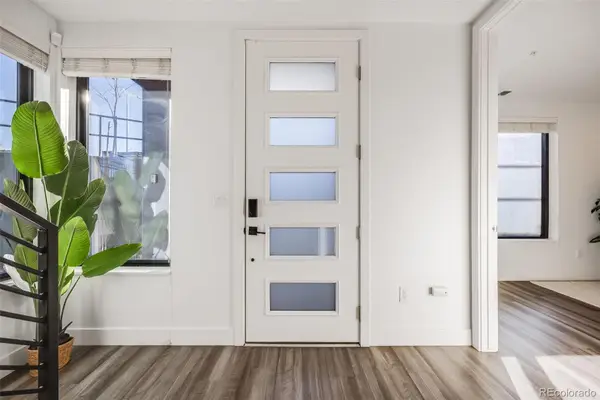 $675,000Active4 beds 4 baths2,012 sq. ft.
$675,000Active4 beds 4 baths2,012 sq. ft.3011 W 53rd Avenue, Denver, CO 80221
MLS# 9950604Listed by: COMPASS - DENVER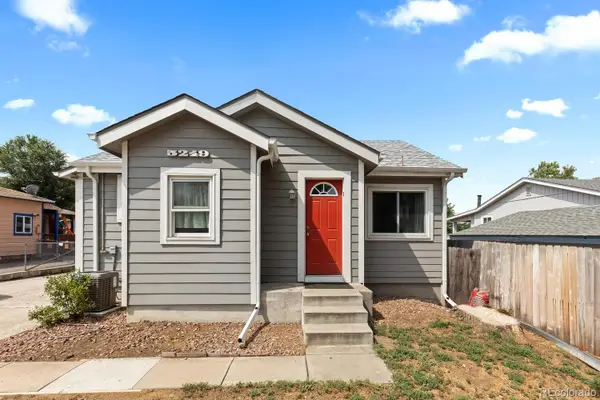 $535,000Active3 beds 2 baths1,378 sq. ft.
$535,000Active3 beds 2 baths1,378 sq. ft.5249 Osceola Street, Denver, CO 80212
MLS# 4742661Listed by: COMPASS - DENVER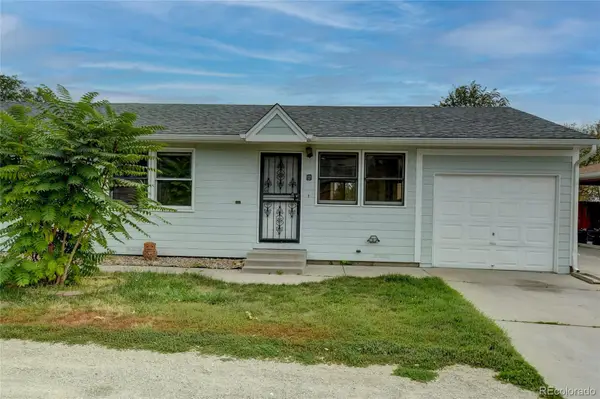 $585,000Active5 beds 2 baths2,016 sq. ft.
$585,000Active5 beds 2 baths2,016 sq. ft.6550 Clay Street #B, Denver, CO 80221
MLS# 7704199Listed by: SUNSTONE REAL ESTATE SERVICES
