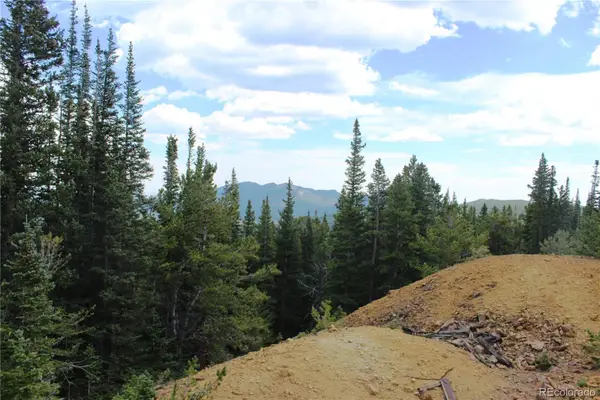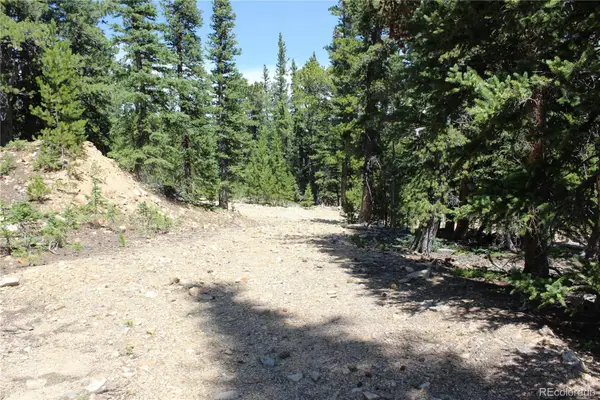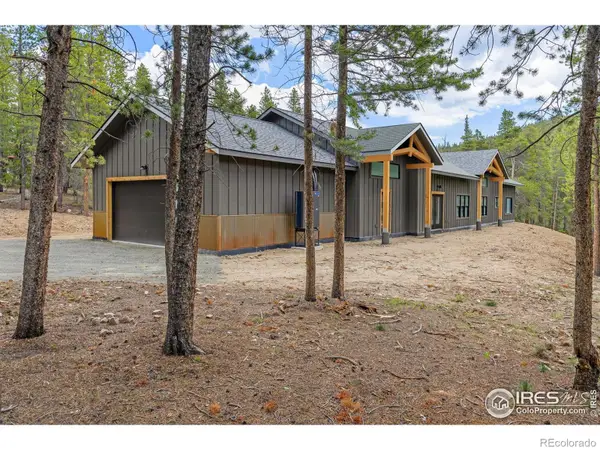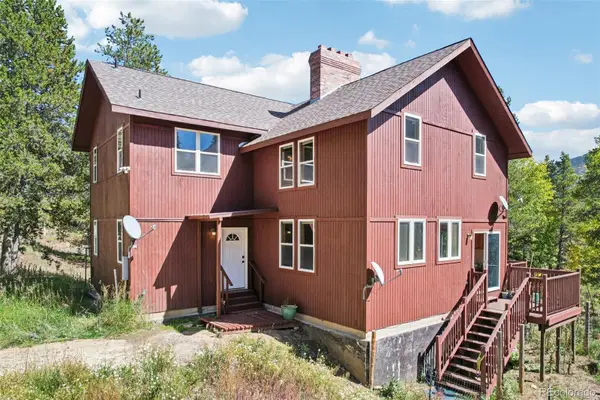634 N Dory Lakes Drive, Black Hawk, CO 80422
Local realty services provided by:Better Homes and Gardens Real Estate Kenney & Company
Listed by:kathleen balfourezzylivin1@gmail.com,303-949-3999
Office:nationwide real estate & relocation corporation
MLS#:6765243
Source:ML
Price summary
- Price:$719,000
- Price per sq. ft.:$214.12
- Monthly HOA dues:$5
About this home
Seller to give UP TO $20,000 in Seller concessions for Lender approved items!!
Welcome to Your Mountain Sanctuary in Dory Lakes
From the moment you arrive, a peaceful water feature greets you, setting the tone for this custom-designed mountain retreat. This stunning 3-bedroom, 2-bath ranch home radiates warmth and elegance, with vaulted ceilings, abundant natural light, and thoughtful architectural details throughout.
Pride of ownership shines inside and out with fresh paint, brand new carpeting in all bedrooms, and new laminate flooring that enhances the home’s inviting atmosphere. The well-maintained major systems give the next lucky owner added peace of mind.
The primary suite is a true escape, opening onto a private balcony with breathtaking mountain views. Inside, you’ll find a luxurious 5-piece bath complete with a water closet, offering spa-like comfort at home.
The heart of the home, the kitchen, is both charming and functional. It features granite countertops, a center island with a gas range, and double ovens perfect for cooking and entertaining. Enjoy meals in the cozy breakfast nook or host guests in the formal dining area.
Outside, a newly asphalted circular driveway provides curb appeal and convenience, while the 4" RV pad offers ample parking space for your vehicles and toys.
Need more room? Customize the expansive unfinished walk-out basement for an additional 1,679 sq ft of living space, perfect for a guest suite, gym, or home theater. Your vision, your gain!
As a Dory Lakes homeowner, you’ll enjoy access to private, trout-stocked lakes with an annual fishing license available for just $50/year.
With lower taxes than most counties for Gilpin County and an affordable $60/year HOA fee, this home offers unbeatable value in one of Colorado’s most desirable locations.
Don’t miss your chance to own this sun-soaked mountain gem!
20 minutes to Nederland and Eldora Ski Resort. Also Historic Blackhawk AND Central City.
Contact an agent
Home facts
- Year built:2000
- Listing ID #:6765243
Rooms and interior
- Bedrooms:3
- Total bathrooms:2
- Full bathrooms:2
- Living area:3,358 sq. ft.
Heating and cooling
- Heating:Forced Air, Natural Gas
Structure and exterior
- Roof:Shingle
- Year built:2000
- Building area:3,358 sq. ft.
- Lot area:1.09 Acres
Schools
- High school:Gilpin County School
- Middle school:Gilpin County School
- Elementary school:Gilpin County School
Utilities
- Water:Well
- Sewer:Septic Tank
Finances and disclosures
- Price:$719,000
- Price per sq. ft.:$214.12
- Tax amount:$1,034 (2024)
New listings near 634 N Dory Lakes Drive
- New
 $895,000Active4 beds 4 baths3,444 sq. ft.
$895,000Active4 beds 4 baths3,444 sq. ft.220 Timber Road, Black Hawk, CO 80422
MLS# IR1044671Listed by: RE/MAX ALLIANCE-NEDERLAND  $110,000Active8.6 Acres
$110,000Active8.6 Acres00 Fs 410.1a, Black Hawk, CO 80422
MLS# 5626899Listed by: HERITAGE WEST REALTY LLC $175,000Active32.75 Acres
$175,000Active32.75 Acres00 Fs 411.1, Black Hawk, CO 80422
MLS# 6691321Listed by: HERITAGE WEST REALTY LLC $155,000Active24.76 Acres
$155,000Active24.76 Acres00 Fs 412.1j, Black Hawk, CO 80422
MLS# 8806965Listed by: HERITAGE WEST REALTY LLC $1,100,000Active3 beds 4 baths3,401 sq. ft.
$1,100,000Active3 beds 4 baths3,401 sq. ft.200 Severance Lodge Road, Black Hawk, CO 80422
MLS# IR1037446Listed by: 8Z REAL ESTATE- New
 $675,000Active3 beds 2 baths3,517 sq. ft.
$675,000Active3 beds 2 baths3,517 sq. ft.291 Creekwood Trail, Black Hawk, CO 80422
MLS# 3661043Listed by: CROCKER REALTY, LLC - New
 $482,500Active2 beds 1 baths1,344 sq. ft.
$482,500Active2 beds 1 baths1,344 sq. ft.83 Iris Road, Black Hawk, CO 80422
MLS# IR1044557Listed by: RE/MAX ALLIANCE-NEDERLAND - New
 $735,000Active3 beds 3 baths2,421 sq. ft.
$735,000Active3 beds 3 baths2,421 sq. ft.798 S Dory Lakes Drive, Black Hawk, CO 80422
MLS# 7691681Listed by: RE/MAX ALLIANCE - NEDERLAND - New
 $780,000Active3 beds 2 baths1,440 sq. ft.
$780,000Active3 beds 2 baths1,440 sq. ft.179 Spruce Way, Black Hawk, CO 80422
MLS# 2319392Listed by: COLORADO HOME REALTY - New
 $464,999Active3 beds 2 baths1,003 sq. ft.
$464,999Active3 beds 2 baths1,003 sq. ft.9 Moon Dance Lane, Black Hawk, CO 80422
MLS# IR1044070Listed by: RE/MAX ALLIANCE-NEDERLAND
