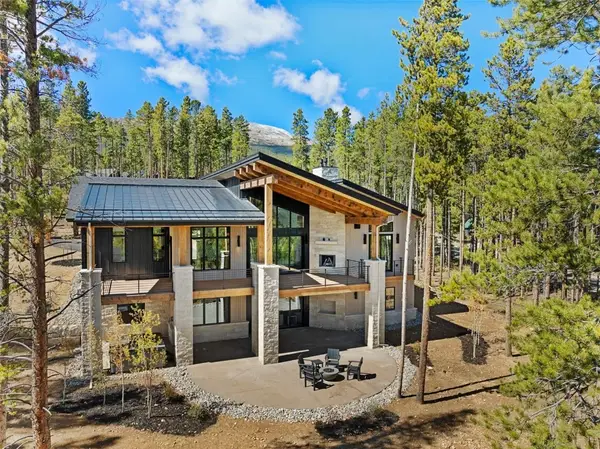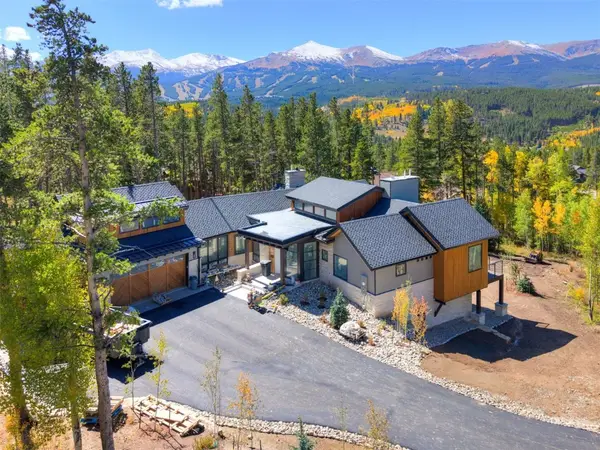104 N Gold Flake Terrace, Breckenridge, CO 80424
Local realty services provided by:Better Homes and Gardens Real Estate Kenney & Company
104 N Gold Flake Terrace,Breckenridge, CO 80424
$5,995,000
- 5 Beds
- 5 Baths
- 4,938 sq. ft.
- Single family
- Active
Listed by:marco del zotto
Office:liv sotheby's i.r.
MLS#:S1061318
Source:CO_SAR
Price summary
- Price:$5,995,000
- Price per sq. ft.:$1,214.05
About this home
Best Location. Amazing Views. Timeless Design. Fully Remodeled. This iconic home in Breckenridge’s coveted Weisshorn Subdivision embodies Colorado mountain living at its finest. Completely rebuilt in 2017 and meticulously maintained, this one-of-a-kind property offers architectural beauty, modern comfort, and a prime location—just a short walk to Main Street, hiking trails, and the bus to the Gondola. Set on a rare flat lot with native gardens, the home features a grassy backyard and spacious stone patio—perfect for entertaining. The distinctive red exterior with crisp trim and alpine detailing reflects timeless mountain charm.
Inside, the open-concept main level features panoramic views of Breckenridge Ski Resort. Rich wood accents and hardwood floors run throughout. A multi-level staircase with custom balusters adds architectural character. The main floor includes a chef’s kitchen with Wolf six-burner range top and griddle, Sub-Zero refrigerator and wine column, two dishwashers, double oven, and a large island with seating for seven. A coffee and wine bar streamlines entertaining. Adjacent are the dining area, media room, powder room, mudroom with laundry, and guest suite with patio access.
The media room has a moss rock fireplace with hand-carved Native American mantle, pool table, acoustic tiles, and premium sound system—ideal for movie nights or après-ski gatherings. Upstairs, the luxurious primary suite has a gas fireplace, resort views, spa-like bath, walk-in closet with laundry, and deck with hot tub. Additional bedrooms include a junior suite with fireplace, private balcony, and Jack-and-Jill bath with designer finishes. A loft with views and multiple office nooks complete the five-bedroom layout.
Additional features include an oxygen system in three bedrooms, solar panels, heated covered porch, and three-car garage with storage. This superb residence is more than a retreat—it is a true Breckenridge mountain legacy perfect for making memories.
Contact an agent
Home facts
- Year built:1976
- Listing ID #:S1061318
- Added:78 day(s) ago
- Updated:September 27, 2025 at 11:38 PM
Rooms and interior
- Bedrooms:5
- Total bathrooms:5
- Full bathrooms:1
- Half bathrooms:1
- Living area:4,938 sq. ft.
Heating and cooling
- Heating:Gravity, Natural Gas, Radiant, Radiant Floor
Structure and exterior
- Roof:Asphalt, Metal, Shingle
- Year built:1976
- Building area:4,938 sq. ft.
- Lot area:0.44 Acres
Schools
- High school:Summit
- Middle school:Summit
- Elementary school:Breckenridge
Utilities
- Water:Public, Water Available
- Sewer:Connected, Public Sewer, Sewer Available, Sewer Connected
Finances and disclosures
- Price:$5,995,000
- Price per sq. ft.:$1,214.05
- Tax amount:$16,038 (2024)
New listings near 104 N Gold Flake Terrace
- New
 $899,000Active1 beds 2 baths936 sq. ft.
$899,000Active1 beds 2 baths936 sq. ft.645 S Park Avenue #303, Breckenridge, CO 80424
MLS# 3357201Listed by: RE/MAX PROPERTIES OF THE SUMMIT  $885,000Pending3 beds 2 baths1,452 sq. ft.
$885,000Pending3 beds 2 baths1,452 sq. ft.71 Monitor Drive, Breckenridge, CO 80424
MLS# S1063750Listed by: THE REAL ESTATE GROUP- New
 $3,050,000Active4 beds 4 baths3,197 sq. ft.
$3,050,000Active4 beds 4 baths3,197 sq. ft.290 N Fuller Placer Road, Breckenridge, CO 80424
MLS# S1062714Listed by: SLIFER SMITH & FRAMPTON R.E. - New
 $885,000Active3 beds 2 baths1,452 sq. ft.
$885,000Active3 beds 2 baths1,452 sq. ft.69 Monitor Drive, Breckenridge, CO 80424
MLS# S1063748Listed by: THE REAL ESTATE GROUP - New
 $3,150,000Active4 beds 5 baths2,501 sq. ft.
$3,150,000Active4 beds 5 baths2,501 sq. ft.30 Westridge Road #30, Breckenridge, CO 80424
MLS# S1063753Listed by: BRECKENRIDGE ASSOCIATES R.E. - New
 $489,900Active2 beds 1 baths552 sq. ft.
$489,900Active2 beds 1 baths552 sq. ft.50 Now Colorado Court #A1, Breckenridge, CO 80424
MLS# S1062622Listed by: COLORADO PREMIER RESORT PROPERTIES - New
 $939,900Active1 beds 2 baths835 sq. ft.
$939,900Active1 beds 2 baths835 sq. ft.62 Broken Lance Drive #104E, Breckenridge, CO 80424
MLS# S1062610Listed by: BRECKENRIDGE ASSOCIATES R.E. - Open Sat, 11am to 4pmNew
 $4,595,000Active5 beds 7 baths4,356 sq. ft.
$4,595,000Active5 beds 7 baths4,356 sq. ft.226 Barton Way, Breckenridge, CO 80424
MLS# S1062706Listed by: SLIFER SMITH & FRAMPTON R.E. - New
 $1,050,000Active2 beds 2 baths1,124 sq. ft.
$1,050,000Active2 beds 2 baths1,124 sq. ft.840 Four Oclock Road #A1E, Breckenridge, CO 80424
MLS# S1062673Listed by: SLIFER SMITH & FRAMPTON R.E. - New
 $7,495,000Active6 beds 7 baths5,276 sq. ft.
$7,495,000Active6 beds 7 baths5,276 sq. ft.9 Rounds Dr Road, Breckenridge, CO 80424
MLS# S1062724Listed by: LIV SOTHEBY'S I.R.
