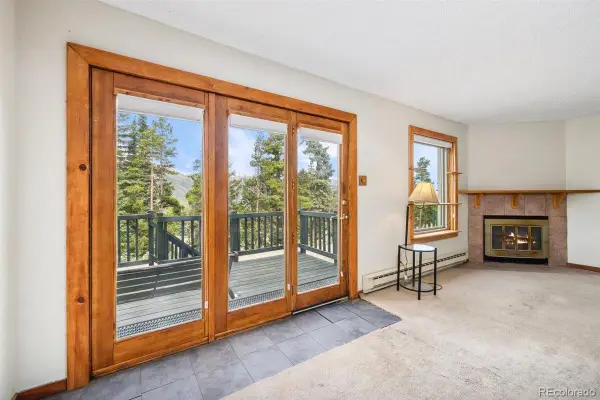291 Doris Drive, Breckenridge, CO 80424
Local realty services provided by:Better Homes and Gardens Real Estate Kenney & Company
291 Doris Drive,Breckenridge, CO 80424
$1,149,000
- 5 Beds
- 5 Baths
- 4,232 sq. ft.
- Single family
- Active
Listed by: jan leopoldjan@sellingbreckenridge.com
Office: re/max properties of the summit
MLS#:4473649
Source:ML
Price summary
- Price:$1,149,000
- Price per sq. ft.:$271.5
About this home
Bring an offer! Another $50K Price Reduction. This turnkey, low-maintenance mountain living home is ready to move in and enjoy. Over $200,000 in recent improvements include a Class 4 architectural roof (often insurance-favorable), James Hardie fiber-cement siding with a lifetime transferable color warranty, freshly painted decks/railings, and refreshed interiors with oak flooring, new mid-level carpet, marble entry, and new kitchen tile.
Efficient comforts abound: natural-gas hydronic baseboard heat; a continuous-capacity hot-water system (50-gal pre-heat tank + 12 kW on-demand, plus a 300-gal auxiliary water tank) for leisurely multi-shower mornings; and a 14 kW dual-fuel generator for backup power.
The 5-bedroom, 4-bath floor plan includes a separate-entrance in-law suite and an oversized 1-car garage. 2024 short-term rental income was approximately $65,000.
Contact an agent
Home facts
- Year built:1979
- Listing ID #:4473649
Rooms and interior
- Bedrooms:5
- Total bathrooms:5
- Full bathrooms:1
- Living area:4,232 sq. ft.
Heating and cooling
- Heating:Baseboard, Natural Gas
Structure and exterior
- Roof:Shingle
- Year built:1979
- Building area:4,232 sq. ft.
- Lot area:0.56 Acres
Schools
- High school:Summit
- Middle school:Summit
- Elementary school:Breckenridge
Utilities
- Water:Well
- Sewer:Septic Tank
Finances and disclosures
- Price:$1,149,000
- Price per sq. ft.:$271.5
- Tax amount:$4,017 (2024)
New listings near 291 Doris Drive
- New
 $1,700,000Active5 beds 6 baths6,651 sq. ft.
$1,700,000Active5 beds 6 baths6,651 sq. ft.8 Fletcher Court, Breckenridge, CO 80424
MLS# S1064315Listed by: GOOD NEIGHBOR REALTY - New
 $665,000Active2 beds 2 baths854 sq. ft.
$665,000Active2 beds 2 baths854 sq. ft.56 Magnum Bonum Drive, Breckenridge, CO 80424
MLS# 5237648Listed by: DERRICK FOWLER - New
 $1,185,000Active2 beds 2 baths1,169 sq. ft.
$1,185,000Active2 beds 2 baths1,169 sq. ft.325 Four Oclock Road #D205, Breckenridge, CO 80424
MLS# S1064270Listed by: COLORADO PREMIER RESORT PROPERTIES - New
 $1,599,000Active5 beds 4 baths3,749 sq. ft.
$1,599,000Active5 beds 4 baths3,749 sq. ft.167 Gold King Way, Breckenridge, CO 80424
MLS# 7825926Listed by: SLIFER SMITH & FRAMPTON - SUMMIT COUNTY - New
 $595,000Active-- beds 1 baths617 sq. ft.
$595,000Active-- beds 1 baths617 sq. ft.640 Village Road #4516, Breckenridge, CO 80424
MLS# S1064263Listed by: GREAT WESTERN REALTY - New
 $599,000Active2 beds 2 baths1,095 sq. ft.
$599,000Active2 beds 2 baths1,095 sq. ft.72 Atlantic, Breckenridge, CO 80424
MLS# 5519990Listed by: KENTWOOD REAL ESTATE DTC, LLC - New
 $1,190,000Active3 beds 3 baths2,295 sq. ft.
$1,190,000Active3 beds 3 baths2,295 sq. ft.377 Tordal, Breckenridge, CO 80424
MLS# S1064234Listed by: RE/MAX PROPERTIES OF THE SUMMIT - New
 $4,450,000Active5 beds 5 baths4,943 sq. ft.
$4,450,000Active5 beds 5 baths4,943 sq. ft.62 Goldenview Drive, Breckenridge, CO 80424
MLS# S1064242Listed by: BRECKENRIDGE ASSOCIATES R.E. - New
 $1,195,000Active2 beds 2 baths1,200 sq. ft.
$1,195,000Active2 beds 2 baths1,200 sq. ft.350 Four Oclock Road #C, Breckenridge, CO 80424
MLS# S1064215Listed by: BRECKENRIDGE ASSOCIATES R.E. - New
 $2,500,000Active4 beds 3 baths2,626 sq. ft.
$2,500,000Active4 beds 3 baths2,626 sq. ft.522 Wellington Road, Breckenridge, CO 80424
MLS# 3480891Listed by: BRECKENRIDGE ASSOCIATES REAL ESTATE LLC
