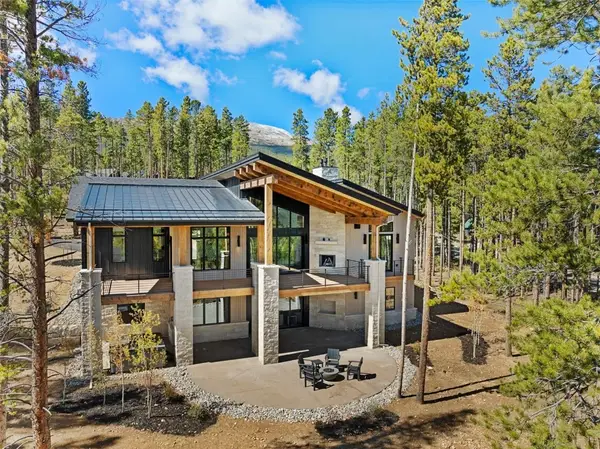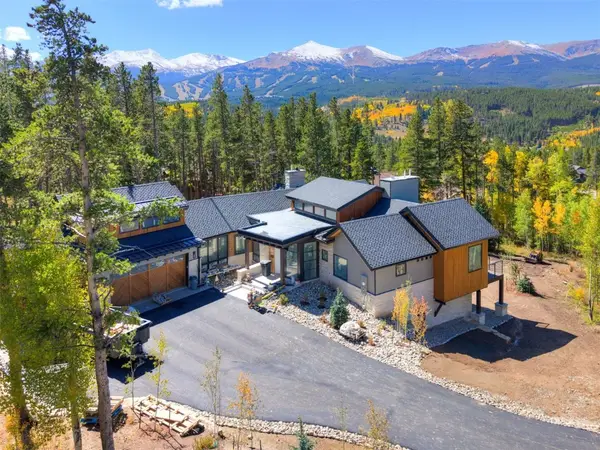141 Sawmill Run Drive, Breckenridge, CO 80424
Local realty services provided by:Better Homes and Gardens Real Estate Kenney & Company
141 Sawmill Run Drive,Breckenridge, CO 80424
$7,499,000
- 6 Beds
- 8 Baths
- 6,299 sq. ft.
- Single family
- Pending
Listed by:tommy gogolen
Office:thomas properties of summit
MLS#:S1061383
Source:CO_SAR
Price summary
- Price:$7,499,000
- Price per sq. ft.:$1,190.51
About this home
RESORT ZONE!!!
Extremely rare opportunity to purchase one of the only Single Family homes in Breckenridge that is available to obtain a Short Term Rental License.
Spectacular multi-generational retreat located at the base of one of the world’s best ski resorts! This Breckenridge home is a newer build
that offers 6 bedrooms and 8 bathrooms with an office and exercise room. The base of Peak 8 is a short walk to your front door. Upon
entering the home you will be greeted with soaring vaulted ceilings that have breathtaking ski slope and mountain views. The great room is
nothing short of spectacular that provides an open concept design with floor to ceiling windows. The kitchen is equipped with high end
finishes throughout with a quaint breakfast nook with picturesque views. Take a stroll downstairs and you will find a massive second living
area with bar, shuffle board, media space and pin ball. A few of the luxury features of this home are motorized window treatments, two
separate laundry spaces, 10 person outdoor Jacuzzi, steam showers, en-suite bathrooms in every bedroom, outdoor year round fire pit, and
plenty more. This stunning masterpiece is one of the few available homes near the base of the famous Breckenridge Ski Resort. Being offered
fully furnished ready to make your mountain dreams come true today.
Contact an agent
Home facts
- Year built:2018
- Listing ID #:S1061383
- Added:75 day(s) ago
- Updated:September 26, 2025 at 07:08 AM
Rooms and interior
- Bedrooms:6
- Total bathrooms:8
- Full bathrooms:6
- Living area:6,299 sq. ft.
Heating and cooling
- Heating:Natural Gas, Radiant Floor
Structure and exterior
- Roof:Asphalt, Metal
- Year built:2018
- Building area:6,299 sq. ft.
- Lot area:0.5 Acres
Utilities
- Water:Public, Water Available
- Sewer:Connected, Sewer Available, Sewer Connected
Finances and disclosures
- Price:$7,499,000
- Price per sq. ft.:$1,190.51
- Tax amount:$21,839 (2024)
New listings near 141 Sawmill Run Drive
- New
 $899,000Active1 beds 2 baths936 sq. ft.
$899,000Active1 beds 2 baths936 sq. ft.645 S Park Avenue #303, Breckenridge, CO 80424
MLS# 3357201Listed by: RE/MAX PROPERTIES OF THE SUMMIT  $885,000Pending3 beds 2 baths1,452 sq. ft.
$885,000Pending3 beds 2 baths1,452 sq. ft.71 Monitor Drive, Breckenridge, CO 80424
MLS# S1063750Listed by: THE REAL ESTATE GROUP- New
 $3,050,000Active4 beds 4 baths3,197 sq. ft.
$3,050,000Active4 beds 4 baths3,197 sq. ft.290 N Fuller Placer Road, Breckenridge, CO 80424
MLS# S1062714Listed by: SLIFER SMITH & FRAMPTON R.E. - New
 $885,000Active3 beds 2 baths1,452 sq. ft.
$885,000Active3 beds 2 baths1,452 sq. ft.69 Monitor Drive, Breckenridge, CO 80424
MLS# S1063748Listed by: THE REAL ESTATE GROUP - New
 $3,150,000Active4 beds 5 baths2,501 sq. ft.
$3,150,000Active4 beds 5 baths2,501 sq. ft.30 Westridge Road #30, Breckenridge, CO 80424
MLS# S1063753Listed by: BRECKENRIDGE ASSOCIATES R.E. - New
 $489,900Active2 beds 1 baths552 sq. ft.
$489,900Active2 beds 1 baths552 sq. ft.50 Now Colorado Court #A1, Breckenridge, CO 80424
MLS# S1062622Listed by: COLORADO PREMIER RESORT PROPERTIES - New
 $939,900Active1 beds 2 baths835 sq. ft.
$939,900Active1 beds 2 baths835 sq. ft.62 Broken Lance Drive #104E, Breckenridge, CO 80424
MLS# S1062610Listed by: BRECKENRIDGE ASSOCIATES R.E. - New
 $4,595,000Active5 beds 7 baths4,356 sq. ft.
$4,595,000Active5 beds 7 baths4,356 sq. ft.226 Barton Way, Breckenridge, CO 80424
MLS# S1062706Listed by: SLIFER SMITH & FRAMPTON R.E. - New
 $1,050,000Active2 beds 2 baths1,124 sq. ft.
$1,050,000Active2 beds 2 baths1,124 sq. ft.840 Four Oclock Road #A1E, Breckenridge, CO 80424
MLS# S1062673Listed by: SLIFER SMITH & FRAMPTON R.E. - New
 $7,495,000Active6 beds 7 baths5,276 sq. ft.
$7,495,000Active6 beds 7 baths5,276 sq. ft.9 Rounds Dr Road, Breckenridge, CO 80424
MLS# S1062724Listed by: LIV SOTHEBY'S I.R.
