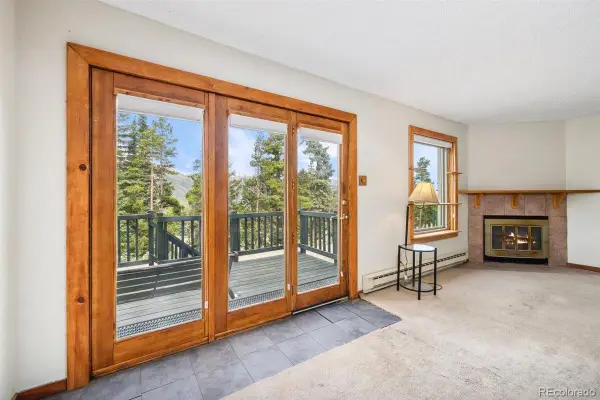148 Broken Lance Drive #5, Breckenridge, CO 80424
Local realty services provided by:Better Homes and Gardens Real Estate Kenney & Company
Listed by: jason hart
Office: breckenridge associates r.e.
MLS#:S1057420
Source:CO_SAR
Price summary
- Price:$1,200,000
- Price per sq. ft.:$933.13
- Monthly HOA dues:$861
About this home
Set in a peaceful yet highly walkable location, this top-floor end unit at Lance’s West is an exceptional find in Breckenridge. Just a few blocks from Historic Main Street and the base of Peak 9 with the Quicksilver Lift, you’ll enjoy effortless access to skiing, dining, and shopping. The unit is also located in STR Zone 1, allowing for short term rental licenses—ideal for those seeking rental income or a flexible mountain escape. Inside, the unit features soaring vaulted ceilings, two fireplaces, and a tastefully updated kitchen and bathrooms that create a warm and welcoming alpine aesthetic. The layout offers two large bedrooms, plus a spacious loft that lives comfortably as a third bedroom, bunk room, or additional hangout space. A private deck nestled among mature evergreens offers peaceful views toward the Breckenridge Ski Area. Additional perks include access to the Columbine Pool complex featuring a year-round heated pool, hot tubs, and a clubhouse, perfect for unwinding after a day on the slopes. Whether you're looking for a weekend getaway, full-time residence, or income-producing retreat, this Lance’s West condo checks every box.
Contact an agent
Home facts
- Year built:1975
- Listing ID #:S1057420
- Added:205 day(s) ago
- Updated:November 15, 2025 at 04:57 PM
Rooms and interior
- Bedrooms:3
- Total bathrooms:2
- Living area:1,286 sq. ft.
Heating and cooling
- Heating:Baseboard, Electric
Structure and exterior
- Roof:Asphalt
- Year built:1975
- Building area:1,286 sq. ft.
Utilities
- Water:Public, Water Available
- Sewer:Connected, Sewer Available, Sewer Connected
Finances and disclosures
- Price:$1,200,000
- Price per sq. ft.:$933.13
- Tax amount:$3,557 (2024)
New listings near 148 Broken Lance Drive #5
- New
 $1,700,000Active5 beds 6 baths6,651 sq. ft.
$1,700,000Active5 beds 6 baths6,651 sq. ft.8 Fletcher Court, Breckenridge, CO 80424
MLS# S1064315Listed by: GOOD NEIGHBOR REALTY - New
 $665,000Active2 beds 2 baths854 sq. ft.
$665,000Active2 beds 2 baths854 sq. ft.56 Magnum Bonum Drive, Breckenridge, CO 80424
MLS# S1064015Listed by: COLORADO MOUNTAIN HOMES - New
 $1,185,000Active2 beds 2 baths1,169 sq. ft.
$1,185,000Active2 beds 2 baths1,169 sq. ft.325 Four Oclock Road #D205, Breckenridge, CO 80424
MLS# S1064270Listed by: COLORADO PREMIER RESORT PROPERTIES - New
 $595,000Active-- beds 1 baths617 sq. ft.
$595,000Active-- beds 1 baths617 sq. ft.640 Village Road #4516, Breckenridge, CO 80424
MLS# S1064263Listed by: GREAT WESTERN REALTY - New
 $599,000Active2 beds 2 baths1,095 sq. ft.
$599,000Active2 beds 2 baths1,095 sq. ft.72 Atlantic, Breckenridge, CO 80424
MLS# 5519990Listed by: KENTWOOD REAL ESTATE DTC, LLC - New
 $1,190,000Active3 beds 3 baths2,295 sq. ft.
$1,190,000Active3 beds 3 baths2,295 sq. ft.377 Tordal, Breckenridge, CO 80424
MLS# S1064234Listed by: RE/MAX PROPERTIES OF THE SUMMIT - New
 $4,450,000Active5 beds 5 baths4,943 sq. ft.
$4,450,000Active5 beds 5 baths4,943 sq. ft.62 Goldenview Drive, Breckenridge, CO 80424
MLS# S1064242Listed by: BRECKENRIDGE ASSOCIATES R.E. - New
 $1,195,000Active2 beds 2 baths1,200 sq. ft.
$1,195,000Active2 beds 2 baths1,200 sq. ft.350 Four Oclock Road #C, Breckenridge, CO 80424
MLS# S1064215Listed by: BRECKENRIDGE ASSOCIATES R.E. - New
 $2,500,000Active4 beds 3 baths2,626 sq. ft.
$2,500,000Active4 beds 3 baths2,626 sq. ft.522 Wellington Road, Breckenridge, CO 80424
MLS# 3480891Listed by: BRECKENRIDGE ASSOCIATES REAL ESTATE LLC  $135,000Active3 beds 2 baths858 sq. ft.
$135,000Active3 beds 2 baths858 sq. ft.847 Airport Road #14, Breckenridge, CO 80424
MLS# S1064194Listed by: RE/MAX PROPERTIES OF THE SUMMIT
