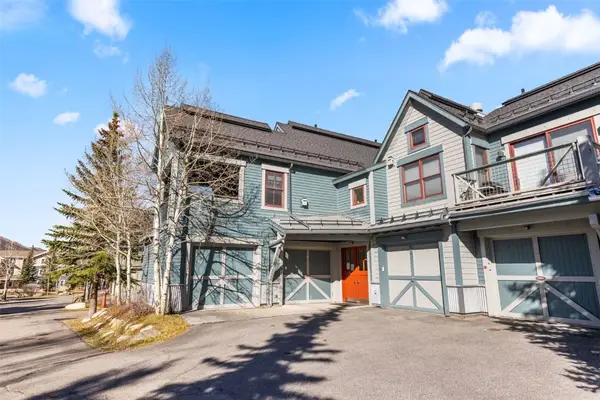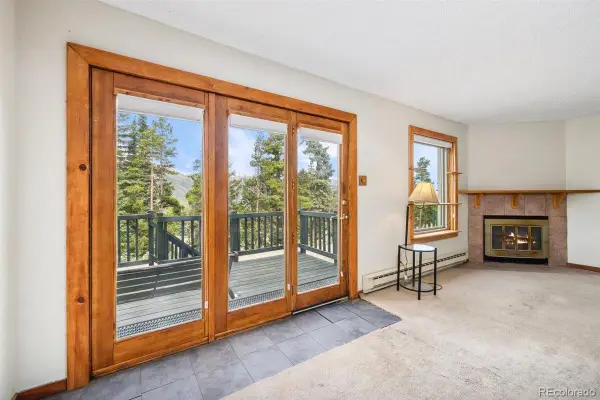17 Linden Lane, Breckenridge, CO 80424
Local realty services provided by:Better Homes and Gardens Real Estate Kenney & Company
Upcoming open houses
- Sat, Nov 1512:00 pm - 04:00 pm
Listed by: paula parker
Office: re/max properties of the summit
MLS#:S1057517
Source:CO_SAR
Price summary
- Price:$1,725,000
- Price per sq. ft.:$875.19
- Monthly HOA dues:$684
About this home
Ski season is around the corner! Slide into Summit County living at 17 Linden Lane! This inviting 4-bedroom, 3.5-bath duplex offers bright, stylish spaces and unbeatable access to adventure. The open main level is perfect for gathering, with vaulted ceiling, amazing mountain views, a sunny living area, modern kitchen, quartz countertops, designer lighting and open dining space — plus the convenience of a main-level primary suite with a 5-piece bath. Upstairs, you'll find a second primary suite, two additional bedrooms, and another full bath, offering plenty of room for family and guests. Complete with 2-car garage and newer hot tub, this is the perfect solution for 1st or 2nd home owners! Whether skiing, biking, hiking, or teeing off at the nearby Jack Nicklaus-designed golf course, outdoor fun is just minutes away. Enjoy winter shuttle service to downtown Breckenridge and the bonus of optional home mail delivery. Ready for your mountain retreat? 17 Linden Lane is calling!
Contact an agent
Home facts
- Year built:2006
- Listing ID #:S1057517
- Added:201 day(s) ago
- Updated:November 15, 2025 at 09:39 PM
Rooms and interior
- Bedrooms:4
- Total bathrooms:4
- Full bathrooms:3
- Half bathrooms:1
- Living area:1,971 sq. ft.
Heating and cooling
- Heating:Radiant
Structure and exterior
- Roof:Asphalt
- Year built:2006
- Building area:1,971 sq. ft.
- Lot area:0.07 Acres
Schools
- High school:Summit
- Middle school:Summit
- Elementary school:Breckenridge
Utilities
- Water:Public, Water Available
- Sewer:Connected, Sewer Available, Sewer Connected
Finances and disclosures
- Price:$1,725,000
- Price per sq. ft.:$875.19
- Tax amount:$5,033 (2024)
New listings near 17 Linden Lane
- New
 $1,775,000Active3 beds 3 baths1,328 sq. ft.
$1,775,000Active3 beds 3 baths1,328 sq. ft.680 S Main Street #6, Breckenridge, CO 80424
MLS# S1064268Listed by: SLIFER SMITH & FRAMPTON R.E. - New
 $1,700,000Active5 beds 6 baths6,651 sq. ft.
$1,700,000Active5 beds 6 baths6,651 sq. ft.8 Fletcher Court, Breckenridge, CO 80424
MLS# S1064315Listed by: GOOD NEIGHBOR REALTY - New
 $665,000Active2 beds 2 baths854 sq. ft.
$665,000Active2 beds 2 baths854 sq. ft.56 Magnum Bonum Drive, Breckenridge, CO 80424
MLS# S1064015Listed by: COLORADO MOUNTAIN HOMES - New
 $1,185,000Active2 beds 2 baths1,169 sq. ft.
$1,185,000Active2 beds 2 baths1,169 sq. ft.325 Four Oclock Road #D205, Breckenridge, CO 80424
MLS# S1064270Listed by: COLORADO PREMIER RESORT PROPERTIES - New
 $595,000Active-- beds 1 baths617 sq. ft.
$595,000Active-- beds 1 baths617 sq. ft.640 Village Road #4516, Breckenridge, CO 80424
MLS# S1064263Listed by: GREAT WESTERN REALTY - New
 $599,000Active2 beds 2 baths1,095 sq. ft.
$599,000Active2 beds 2 baths1,095 sq. ft.72 Atlantic, Breckenridge, CO 80424
MLS# 5519990Listed by: KENTWOOD REAL ESTATE DTC, LLC - New
 $1,190,000Active3 beds 3 baths2,295 sq. ft.
$1,190,000Active3 beds 3 baths2,295 sq. ft.377 Tordal, Breckenridge, CO 80424
MLS# S1064234Listed by: RE/MAX PROPERTIES OF THE SUMMIT - New
 $4,450,000Active5 beds 5 baths4,943 sq. ft.
$4,450,000Active5 beds 5 baths4,943 sq. ft.62 Goldenview Drive, Breckenridge, CO 80424
MLS# S1064242Listed by: BRECKENRIDGE ASSOCIATES R.E. - New
 $1,195,000Active2 beds 2 baths1,200 sq. ft.
$1,195,000Active2 beds 2 baths1,200 sq. ft.350 Four Oclock Road #C, Breckenridge, CO 80424
MLS# S1064215Listed by: BRECKENRIDGE ASSOCIATES R.E.  $2,500,000Active4 beds 3 baths2,626 sq. ft.
$2,500,000Active4 beds 3 baths2,626 sq. ft.522 Wellington Road, Breckenridge, CO 80424
MLS# 3480891Listed by: BRECKENRIDGE ASSOCIATES REAL ESTATE LLC
