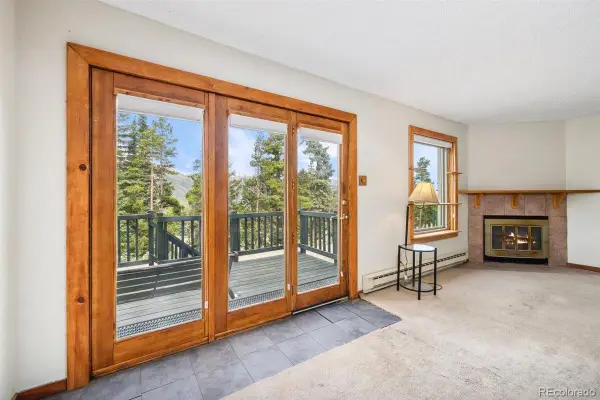172 Stallion Loop #40, Breckenridge, CO 80424
Local realty services provided by:Better Homes and Gardens Real Estate Kenney & Company
172 Stallion Loop #40,Breckenridge, CO 80424
$556,801
- 2 Beds
- 3 Baths
- 1,289 sq. ft.
- Multi-family
- Pending
Listed by: scott lerner
Office: coldwell banker mtn properties
MLS#:S1055254
Source:CO_SAR
Price summary
- Price:$556,801
- Price per sq. ft.:$431.96
- Monthly HOA dues:$215.33
About this home
This home was offered only through a lottery of the Stables Village subdivision, which has been completed. This beautifully-designed, DEED-RESTRICTED workforce housing residence will be completed late 2025. Designed by the award-winning firm Allen-Guerra Architecture, these modern, spacious homes are equipped with all major appliances, including solar panels, and are designed with multiple carbon-neutral features. Conveniently located adjacent to the Wellington & Lincoln Park Neighborhoods, this development backs up to open space, biking, and hiking trails. Full-time residential occupancy is required (no 2nd home, vacation-only use permitted), and the occupant must work 30+ hours/week in the County. Sales of the Stables Village residences are subject to a lottery system and restrictive covenants, and offers to purchase are not accepted outside of the lottery.
Contact an agent
Home facts
- Year built:2025
- Listing ID #:S1055254
- Added:373 day(s) ago
- Updated:November 15, 2025 at 08:44 AM
Rooms and interior
- Bedrooms:2
- Total bathrooms:3
- Full bathrooms:1
- Half bathrooms:1
- Living area:1,289 sq. ft.
Heating and cooling
- Heating:Electric, Forced Air, Heat Pump
Structure and exterior
- Roof:Membrane
- Year built:2025
- Building area:1,289 sq. ft.
Utilities
- Water:Public, Water Available
- Sewer:Connected, Sewer Available, Sewer Connected
Finances and disclosures
- Price:$556,801
- Price per sq. ft.:$431.96
New listings near 172 Stallion Loop #40
- New
 $1,700,000Active5 beds 6 baths6,651 sq. ft.
$1,700,000Active5 beds 6 baths6,651 sq. ft.8 Fletcher Court, Breckenridge, CO 80424
MLS# S1064315Listed by: GOOD NEIGHBOR REALTY - New
 $665,000Active2 beds 2 baths854 sq. ft.
$665,000Active2 beds 2 baths854 sq. ft.56 Magnum Bonum Drive, Breckenridge, CO 80424
MLS# 5237648Listed by: DERRICK FOWLER - New
 $1,185,000Active2 beds 2 baths1,169 sq. ft.
$1,185,000Active2 beds 2 baths1,169 sq. ft.325 Four Oclock Road #D205, Breckenridge, CO 80424
MLS# S1064270Listed by: COLORADO PREMIER RESORT PROPERTIES - New
 $1,599,000Active5 beds 4 baths3,749 sq. ft.
$1,599,000Active5 beds 4 baths3,749 sq. ft.167 Gold King Way, Breckenridge, CO 80424
MLS# 7825926Listed by: SLIFER SMITH & FRAMPTON - SUMMIT COUNTY - New
 $595,000Active-- beds 1 baths617 sq. ft.
$595,000Active-- beds 1 baths617 sq. ft.640 Village Road #4516, Breckenridge, CO 80424
MLS# S1064263Listed by: GREAT WESTERN REALTY - New
 $599,000Active2 beds 2 baths1,095 sq. ft.
$599,000Active2 beds 2 baths1,095 sq. ft.72 Atlantic, Breckenridge, CO 80424
MLS# 5519990Listed by: KENTWOOD REAL ESTATE DTC, LLC - New
 $1,190,000Active3 beds 3 baths2,295 sq. ft.
$1,190,000Active3 beds 3 baths2,295 sq. ft.377 Tordal, Breckenridge, CO 80424
MLS# S1064234Listed by: RE/MAX PROPERTIES OF THE SUMMIT - New
 $4,450,000Active5 beds 5 baths4,943 sq. ft.
$4,450,000Active5 beds 5 baths4,943 sq. ft.62 Goldenview Drive, Breckenridge, CO 80424
MLS# S1064242Listed by: BRECKENRIDGE ASSOCIATES R.E. - New
 $1,195,000Active2 beds 2 baths1,200 sq. ft.
$1,195,000Active2 beds 2 baths1,200 sq. ft.350 Four Oclock Road #C, Breckenridge, CO 80424
MLS# S1064215Listed by: BRECKENRIDGE ASSOCIATES R.E. - New
 $2,500,000Active4 beds 3 baths2,626 sq. ft.
$2,500,000Active4 beds 3 baths2,626 sq. ft.522 Wellington Road, Breckenridge, CO 80424
MLS# 3480891Listed by: BRECKENRIDGE ASSOCIATES REAL ESTATE LLC
