1809 Highlands Drive, Breckenridge, CO 80424
Local realty services provided by:Better Homes and Gardens Real Estate Kenney & Company
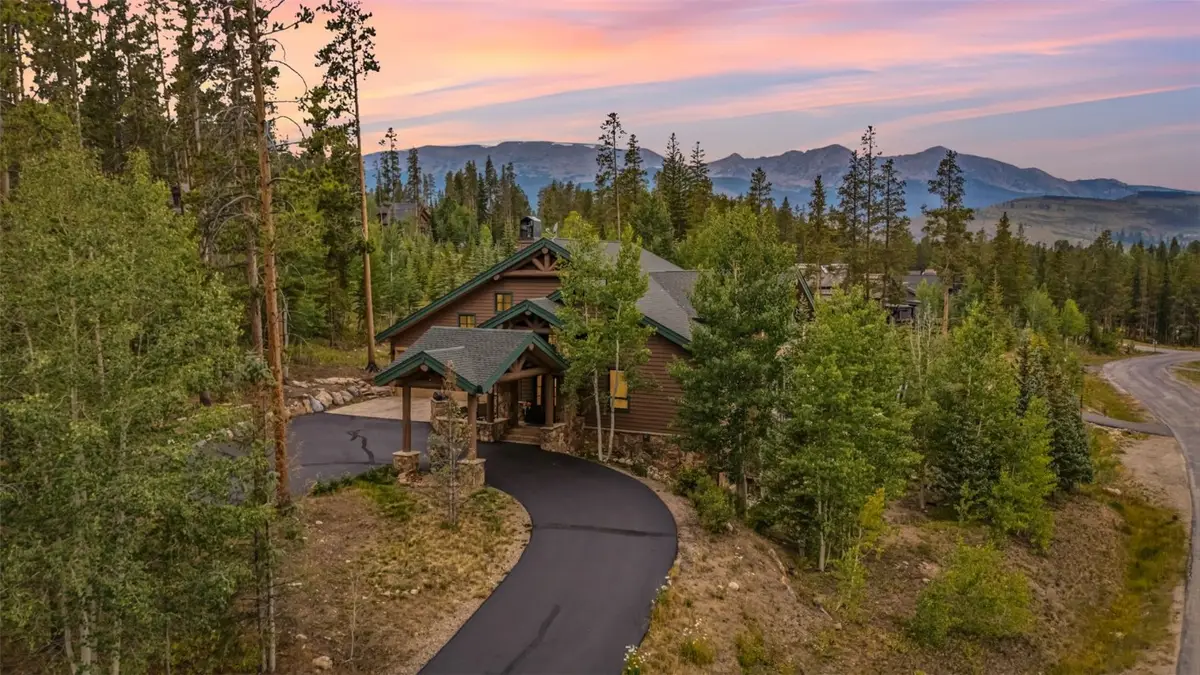
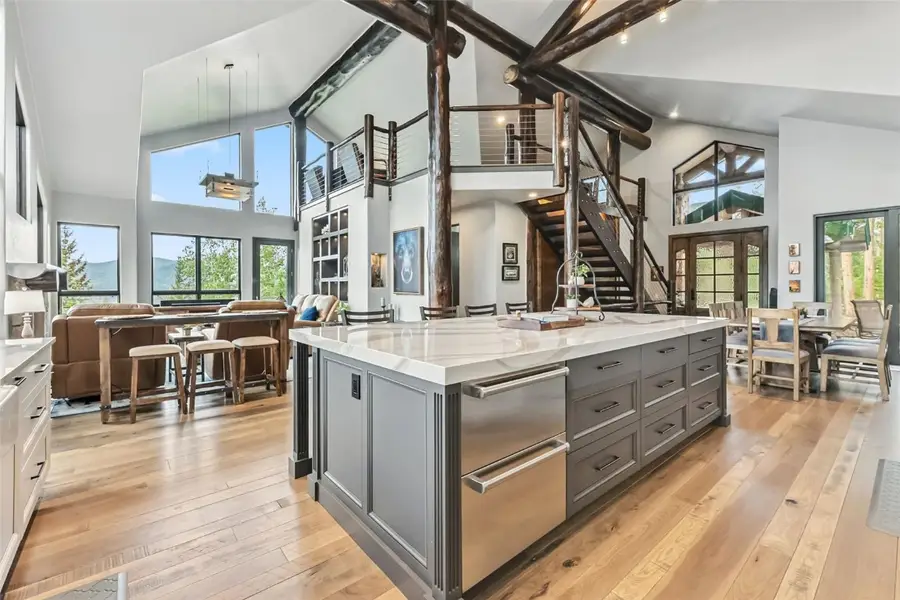
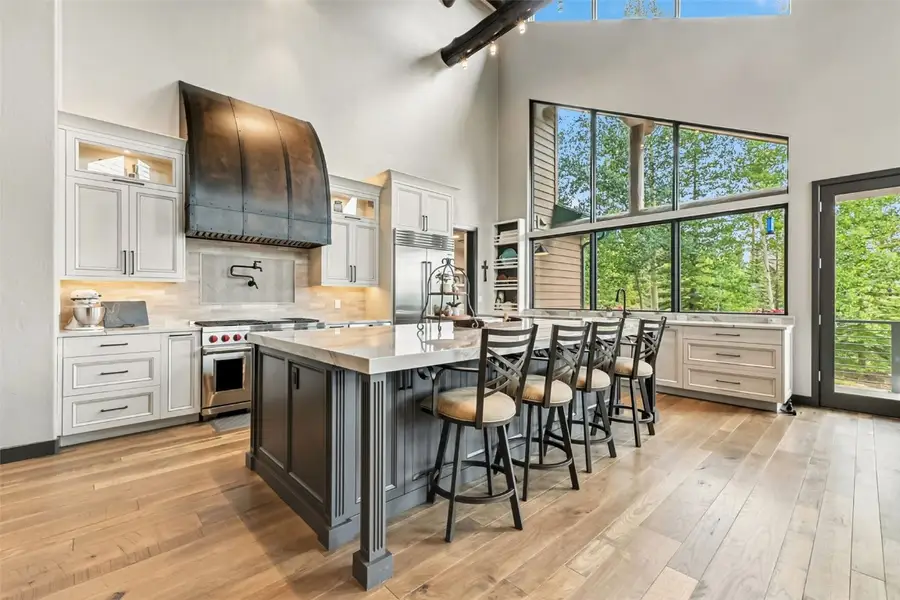
Listed by:elizabeth willett
Office:coldwell banker mountain properties
MLS#:S1062137
Source:CO_SAR
Price summary
- Price:$3,599,000
- Price per sq. ft.:$864.52
- Monthly HOA dues:$12.5
About this home
This stunning Highlands at Breckenridge retreat sits on over an acre with massive windows allowing you to take in the Mountain & Golf Course views. Step inside to discover a light-filled, open floorplan that has tastefully been updated in the past 4 years. Recent upgrades include a fully remodeled kitchen with an oversized island. The kitchen flows into the remodeled laundry / mudroom with easy access to the garage and fenced in dog run. The main floor primary suite features a remodeled bathroom and closet. The entire home has been freshly repainted inside and out. A truly unique waterwall feature flows through all three levels of the home. Upstairs offers a bonus loft space—perfect for an office, reading nook, craft area, or extra hangout zone. The oversized two-car garage includes built-ins and plenty of extra storage. Outdoor living is just as impressive, with a new hot tub, gas fire pit, sun shades, and lots of usable yard space. This home offers comfort, space, and style—all in a quiet mountain setting just minutes from downtown Breckenridge.
Contact an agent
Home facts
- Year built:2001
- Listing Id #:S1062137
- Added:1 day(s) ago
- Updated:August 15, 2025 at 09:41 PM
Rooms and interior
- Bedrooms:5
- Total bathrooms:5
- Full bathrooms:4
- Half bathrooms:1
- Living area:4,163 sq. ft.
Heating and cooling
- Heating:Radiant
Structure and exterior
- Roof:Shingle
- Year built:2001
- Building area:4,163 sq. ft.
- Lot area:1.02 Acres
Utilities
- Water:Public, Water Available
- Sewer:Connected, Public Sewer, Sewer Available, Sewer Connected
Finances and disclosures
- Price:$3,599,000
- Price per sq. ft.:$864.52
- Tax amount:$10,229 (2024)
New listings near 1809 Highlands Drive
- New
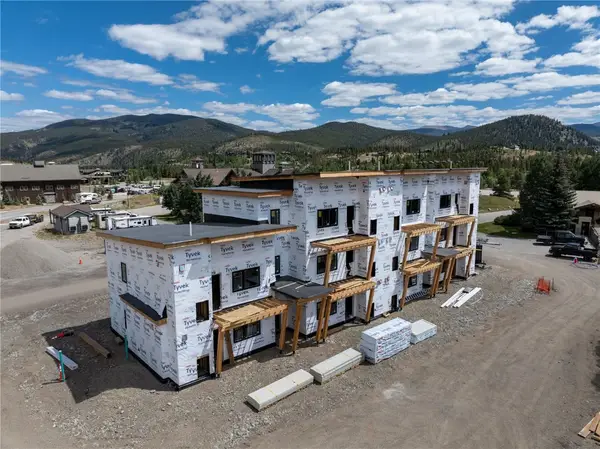 $389,500Active1 beds 1 baths650 sq. ft.
$389,500Active1 beds 1 baths650 sq. ft.350 Stan Miller #101, Breckenridge, CO 80424
MLS# S1062012Listed by: THE REAL ESTATE GROUP - New
 $1,345,000Active3 beds 3 baths1,414 sq. ft.
$1,345,000Active3 beds 3 baths1,414 sq. ft.601 Village Road #503, Breckenridge, CO 80424
MLS# S1062139Listed by: LIV SOTHEBY'S I.R. - New
 $250,000Active0.5 Acres
$250,000Active0.5 Acres712 Doris Drive, Breckenridge, CO 80424
MLS# S1062097Listed by: LIV SOTHEBY'S I.R. - Open Sat, 1 to 4pmNew
 $2,265,000Active3 beds 3 baths2,492 sq. ft.
$2,265,000Active3 beds 3 baths2,492 sq. ft.192 Wellington Road, Breckenridge, CO 80424
MLS# S1062042Listed by: SLIFER SMITH & FRAMPTON R.E. - New
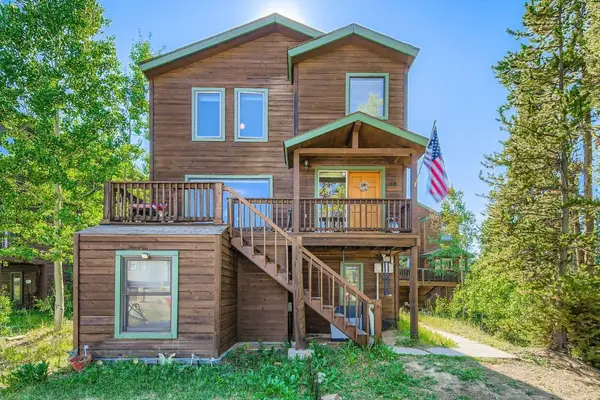 $999,000Active4 beds 4 baths2,136 sq. ft.
$999,000Active4 beds 4 baths2,136 sq. ft.88 Club House Road, Breckenridge, CO 80424
MLS# S1062114Listed by: PAFFRATH & THOMAS R.E.S.C - New
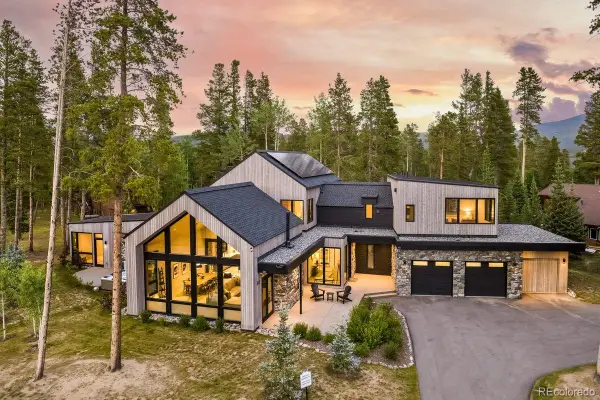 $6,200,000Active5 beds 6 baths5,158 sq. ft.
$6,200,000Active5 beds 6 baths5,158 sq. ft.30 Cucumber Creek Road, Breckenridge, CO 80424
MLS# 4181642Listed by: SLIFER SMITH & FRAMPTON - SUMMIT COUNTY - New
 $265,000Active1.21 Acres
$265,000Active1.21 Acres67 Quandary Road, Breckenridge, CO 80424
MLS# S1062118Listed by: RE/MAX PROPERTIES OF THE SUMMIT - New
 $2,995,000Active4 beds 5 baths3,591 sq. ft.
$2,995,000Active4 beds 5 baths3,591 sq. ft.175 Highlands Drive, Breckenridge, CO 80424
MLS# S1062070Listed by: SLIFER SMITH & FRAMPTON R.E. - New
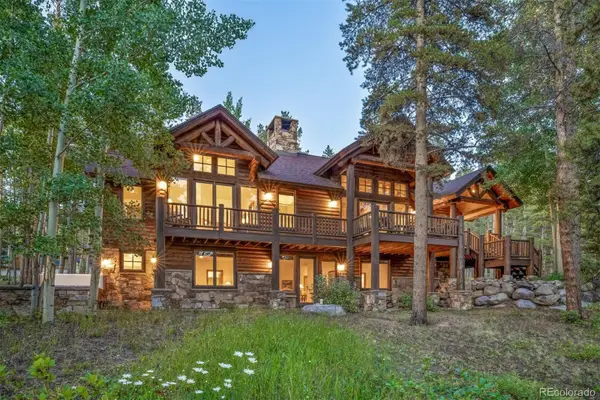 $2,995,000Active4 beds 5 baths3,591 sq. ft.
$2,995,000Active4 beds 5 baths3,591 sq. ft.175 Highlands Drive, Breckenridge, CO 80424
MLS# 3547480Listed by: SLIFER SMITH & FRAMPTON - SUMMIT COUNTY

