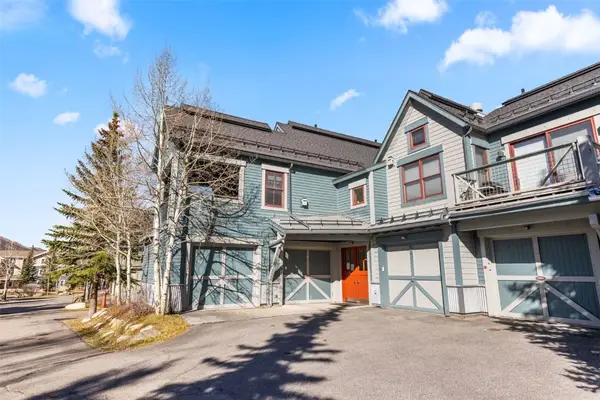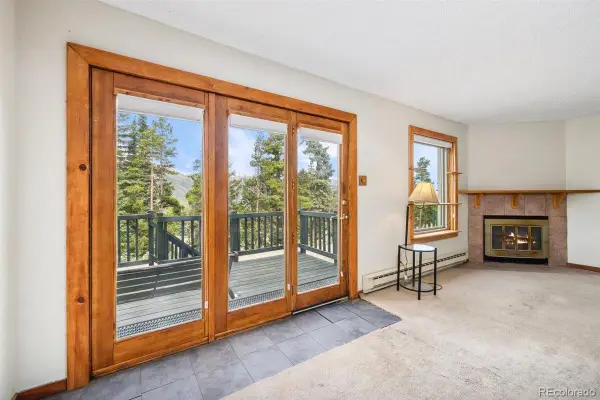19 South Road, Breckenridge, CO 80424
Local realty services provided by:Better Homes and Gardens Real Estate Kenney & Company
19 South Road,Breckenridge, CO 80424
$2,225,000
- 4 Beds
- 4 Baths
- 2,587 sq. ft.
- Single family
- Active
Listed by: james falko, jeff milliganjfalko2@aol.com,303-995-1174
Office: falko realty
MLS#:5236850
Source:ML
Price summary
- Price:$2,225,000
- Price per sq. ft.:$860.07
- Monthly HOA dues:$250
About this home
Ultimate luxury in this 5-star, professionally remodeled home in Breckenridge’s premier Stonehaven Golf & Nordic ski community. The Perfect Modern Mountain home!! Coveted Stonehaven Stunner !! One of the Largest Floor Plans in the subdivision. LOCATION, LOCATION, LOCATION! Home comes with BRAND NEW furniture! Just minutes from downtown & located ON the bus route! No need to ever drive. Enjoy a grand two-story foyer, floor-to-ceiling windows, stone gas fireplace, and chef’s gourmet kitchen w/ quartz counters & high-end SS appliances along with all high end bells and whistles. Sun-filled primary suite w/ private Trex deck & fireplace. Spectacular views! Lower level features 3 additional beds (1 non-conforming), all newly remodeled high end baths, walk-out patio w/ gas fireplace, & high end Bullfrog hot tub. NEW ROOF, HEATED DRIVEWAY, mounted Samsung TVs, partially furnished. Walk right onto the fairway of Breckenridge Golf course and enjoy the course as your backyard! Breathtaking views, recent price reduction- best value in Breck!!! A fabulous primary residence, vacation home or rent this out when you’re not using it for some serious rental income! The possibilities are endless. Price Reduction, Seller Motivated! Bring all offers! Come see this for yourself! Ask about Seller Financing options! Rent to Own!
Virtual tour link: https://app.filmora.io/#/object/cunlbphfbmef19qknfog
Contact an agent
Home facts
- Year built:2001
- Listing ID #:5236850
Rooms and interior
- Bedrooms:4
- Total bathrooms:4
- Full bathrooms:1
- Half bathrooms:1
- Living area:2,587 sq. ft.
Heating and cooling
- Heating:Radiant
Structure and exterior
- Roof:Shake
- Year built:2001
- Building area:2,587 sq. ft.
- Lot area:0.11 Acres
Schools
- High school:Summit
- Middle school:Summit
- Elementary school:Upper Blue
Utilities
- Sewer:Public Sewer
Finances and disclosures
- Price:$2,225,000
- Price per sq. ft.:$860.07
- Tax amount:$4,879 (2023)
New listings near 19 South Road
- New
 $1,775,000Active3 beds 3 baths1,328 sq. ft.
$1,775,000Active3 beds 3 baths1,328 sq. ft.680 S Main Street #6, Breckenridge, CO 80424
MLS# S1064268Listed by: SLIFER SMITH & FRAMPTON R.E. - New
 $1,700,000Active5 beds 6 baths6,651 sq. ft.
$1,700,000Active5 beds 6 baths6,651 sq. ft.8 Fletcher Court, Breckenridge, CO 80424
MLS# S1064315Listed by: GOOD NEIGHBOR REALTY - New
 $665,000Active2 beds 2 baths854 sq. ft.
$665,000Active2 beds 2 baths854 sq. ft.56 Magnum Bonum Drive, Breckenridge, CO 80424
MLS# S1064015Listed by: COLORADO MOUNTAIN HOMES - New
 $1,185,000Active2 beds 2 baths1,169 sq. ft.
$1,185,000Active2 beds 2 baths1,169 sq. ft.325 Four Oclock Road #D205, Breckenridge, CO 80424
MLS# S1064270Listed by: COLORADO PREMIER RESORT PROPERTIES - New
 $595,000Active-- beds 1 baths617 sq. ft.
$595,000Active-- beds 1 baths617 sq. ft.640 Village Road #4516, Breckenridge, CO 80424
MLS# S1064263Listed by: GREAT WESTERN REALTY - New
 $599,000Active2 beds 2 baths1,095 sq. ft.
$599,000Active2 beds 2 baths1,095 sq. ft.72 Atlantic, Breckenridge, CO 80424
MLS# 5519990Listed by: KENTWOOD REAL ESTATE DTC, LLC - New
 $1,190,000Active3 beds 3 baths2,295 sq. ft.
$1,190,000Active3 beds 3 baths2,295 sq. ft.377 Tordal, Breckenridge, CO 80424
MLS# S1064234Listed by: RE/MAX PROPERTIES OF THE SUMMIT - New
 $4,450,000Active5 beds 5 baths4,943 sq. ft.
$4,450,000Active5 beds 5 baths4,943 sq. ft.62 Goldenview Drive, Breckenridge, CO 80424
MLS# S1064242Listed by: BRECKENRIDGE ASSOCIATES R.E. - New
 $1,195,000Active2 beds 2 baths1,200 sq. ft.
$1,195,000Active2 beds 2 baths1,200 sq. ft.350 Four Oclock Road #C, Breckenridge, CO 80424
MLS# S1064215Listed by: BRECKENRIDGE ASSOCIATES R.E.  $2,500,000Active4 beds 3 baths2,626 sq. ft.
$2,500,000Active4 beds 3 baths2,626 sq. ft.522 Wellington Road, Breckenridge, CO 80424
MLS# 3480891Listed by: BRECKENRIDGE ASSOCIATES REAL ESTATE LLC
