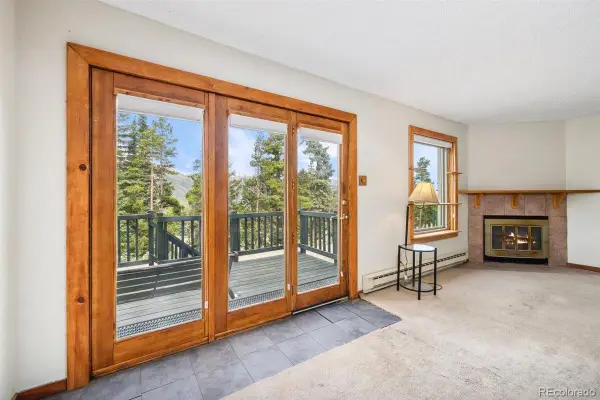2176 Highlands Drive, Breckenridge, CO 80424
Local realty services provided by:Better Homes and Gardens Real Estate Kenney & Company
2176 Highlands Drive,Breckenridge, CO 80424
$3,275,000
- 4 Beds
- 5 Baths
- 3,828 sq. ft.
- Single family
- Active
Listed by: jeffrey mooreJEFFMOORE@SLIFERSUMMIT.COM,970-390-2269
Office: slifer smith & frampton - summit county
MLS#:3160269
Source:ML
Price summary
- Price:$3,275,000
- Price per sq. ft.:$855.54
- Monthly HOA dues:$14.58
About this home
This classic mountain home is set low off Highlands Drive, nestled among protected trees and offering a rare combination of easterly mountain views and frontage along the iconic Jack Nicklaus–designed Breckenridge Golf Course. Overlooking holes 3 and 4 of the Beaver Course, the setting is private, picturesque, and serene.
Inside, iron, stone, and wood elements create a bold first impression. Walnut floors span the main level, where a vaulted great room centers around a gas fireplace and expansive windows that bring the outdoors in. The layout flows easily into the dining area and well-equipped kitchen, featuring a gas range, hood, dishwasher, prep sink in the island, and a second sink by the window that perfectly frames the mountain scenery. Just off the kitchen, a covered deck is perfect for year-round use.
The primary suite spans its own floor, complete with a private balcony, gas fireplace, office nook, walk-in closet, and a spacious bath with jetted tub, steam shower, and double vanity.
The lower level is designed for comfort and entertaining, featuring a spacious family room where a wet bar with beverage fridge complements the cozy gathering space. Three additional bedrooms are located on this level—including two bedroom suites and a bunk room. Just outside, a private patio with a hot tub invites you to unwind and take in the peaceful alpine surroundings amidst the golf course.
Contact an agent
Home facts
- Year built:2007
- Listing ID #:3160269
Rooms and interior
- Bedrooms:4
- Total bathrooms:5
- Full bathrooms:2
- Half bathrooms:1
- Living area:3,828 sq. ft.
Heating and cooling
- Heating:Radiant
Structure and exterior
- Roof:Composition
- Year built:2007
- Building area:3,828 sq. ft.
- Lot area:1.1 Acres
Schools
- High school:Summit
- Middle school:Summit
- Elementary school:Breckenridge
Utilities
- Sewer:Public Sewer
Finances and disclosures
- Price:$3,275,000
- Price per sq. ft.:$855.54
- Tax amount:$10,700 (2024)
New listings near 2176 Highlands Drive
- New
 $1,700,000Active5 beds 6 baths6,651 sq. ft.
$1,700,000Active5 beds 6 baths6,651 sq. ft.8 Fletcher Court, Breckenridge, CO 80424
MLS# S1064315Listed by: GOOD NEIGHBOR REALTY - New
 $665,000Active2 beds 2 baths854 sq. ft.
$665,000Active2 beds 2 baths854 sq. ft.56 Magnum Bonum Drive, Breckenridge, CO 80424
MLS# 5237648Listed by: DERRICK FOWLER - New
 $1,185,000Active2 beds 2 baths1,169 sq. ft.
$1,185,000Active2 beds 2 baths1,169 sq. ft.325 Four Oclock Road #D205, Breckenridge, CO 80424
MLS# S1064270Listed by: COLORADO PREMIER RESORT PROPERTIES - New
 $1,599,000Active5 beds 4 baths3,749 sq. ft.
$1,599,000Active5 beds 4 baths3,749 sq. ft.167 Gold King Way, Breckenridge, CO 80424
MLS# 7825926Listed by: SLIFER SMITH & FRAMPTON - SUMMIT COUNTY - New
 $595,000Active-- beds 1 baths617 sq. ft.
$595,000Active-- beds 1 baths617 sq. ft.640 Village Road #4516, Breckenridge, CO 80424
MLS# S1064263Listed by: GREAT WESTERN REALTY - New
 $599,000Active2 beds 2 baths1,095 sq. ft.
$599,000Active2 beds 2 baths1,095 sq. ft.72 Atlantic, Breckenridge, CO 80424
MLS# 5519990Listed by: KENTWOOD REAL ESTATE DTC, LLC - New
 $1,190,000Active3 beds 3 baths2,295 sq. ft.
$1,190,000Active3 beds 3 baths2,295 sq. ft.377 Tordal, Breckenridge, CO 80424
MLS# S1064234Listed by: RE/MAX PROPERTIES OF THE SUMMIT - New
 $4,450,000Active5 beds 5 baths4,943 sq. ft.
$4,450,000Active5 beds 5 baths4,943 sq. ft.62 Goldenview Drive, Breckenridge, CO 80424
MLS# S1064242Listed by: BRECKENRIDGE ASSOCIATES R.E. - New
 $1,195,000Active2 beds 2 baths1,200 sq. ft.
$1,195,000Active2 beds 2 baths1,200 sq. ft.350 Four Oclock Road #C, Breckenridge, CO 80424
MLS# S1064215Listed by: BRECKENRIDGE ASSOCIATES R.E. - New
 $2,500,000Active4 beds 3 baths2,626 sq. ft.
$2,500,000Active4 beds 3 baths2,626 sq. ft.522 Wellington Road, Breckenridge, CO 80424
MLS# 3480891Listed by: BRECKENRIDGE ASSOCIATES REAL ESTATE LLC
