31 Stallion Loop, Breckenridge, CO 80424
Local realty services provided by:Better Homes and Gardens Real Estate Kenney & Company
31 Stallion Loop,Breckenridge, CO 80424
$730,721
- 3 Beds
- 3 Baths
- 1,609 sq. ft.
- Multi-family
- Active
Listed by:anne marie ohly
Office:omni real estate
MLS#:S1062538
Source:CO_SAR
Price summary
- Price:$730,721
- Price per sq. ft.:$454.15
- Monthly HOA dues:$250
About this home
Deed restricted duplex unit in Breckenridge. Newer Construction duplex with 3 spacious bedrooms and 2.5 bathroom in the highly desirable Stables Village in Breck. Prime location with sweeping mountain views to the west from the large deck and living/kitchen area. Beautiful flooring and finishes throughout plus vaulted ceilings. This duplex is deed restricted meaning the base requirement is an individual in the household must work an average of 30 hours per week on an annual basis working in and serving Summit County, CO. No Income Restrictions on this property. The lottery application will be open from Sunday, September 14 at 12:00am – Saturday, September 20th at 11:59pm. Apply on SCHA’s website https://www.summithousing.us/units/lottery-listings/. Showings only for lottery winners that have approval letter from SCHA. For any application or deed restriction questions, please email SCHA at info@summithousing.us.
Contact an agent
Home facts
- Year built:2023
- Listing ID #:S1062538
- Added:1 day(s) ago
- Updated:September 11, 2025 at 04:44 PM
Rooms and interior
- Bedrooms:3
- Total bathrooms:3
- Full bathrooms:2
- Half bathrooms:1
- Living area:1,609 sq. ft.
Heating and cooling
- Heating:Electric, Forced Air
Structure and exterior
- Roof:Shingle
- Year built:2023
- Building area:1,609 sq. ft.
- Lot area:0.02 Acres
Utilities
- Water:Public
- Sewer:Connected, Sewer Connected
Finances and disclosures
- Price:$730,721
- Price per sq. ft.:$454.15
- Tax amount:$824 (2024)
New listings near 31 Stallion Loop
- New
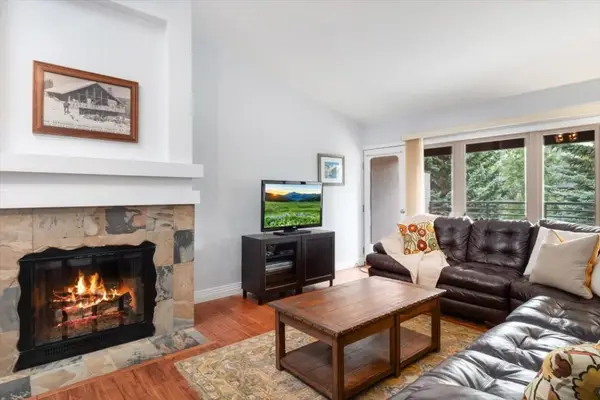 $1,100,000Active2 beds 2 baths1,021 sq. ft.
$1,100,000Active2 beds 2 baths1,021 sq. ft.304 S High Street #3, Breckenridge, CO 80424
MLS# S1062532Listed by: COLDWELL BANKER MOUNTAIN PROPERTIES - Open Sat, 10am to 2pmNew
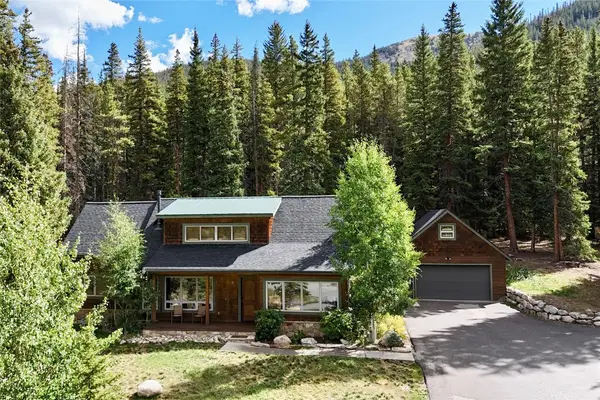 $1,560,000Active3 beds 3 baths2,107 sq. ft.
$1,560,000Active3 beds 3 baths2,107 sq. ft.9 Davis Court, Blue River, CO 80424
MLS# S1062468Listed by: RE/MAX PROPERTIES OF THE SUMMIT 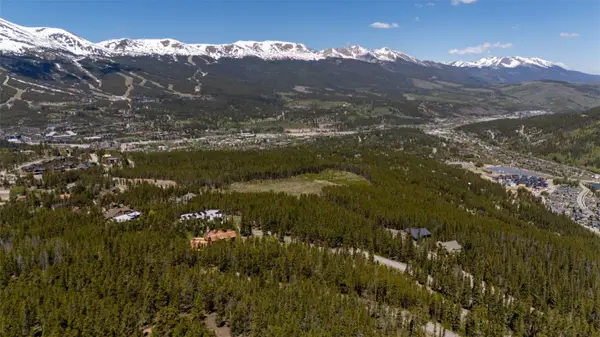 $1,850,000Active3.81 Acres
$1,850,000Active3.81 Acres285 Green Jay Lane, Breckenridge, CO 80424
MLS# S1062280Listed by: RE/MAX PROPERTIES OF THE SUMMIT- New
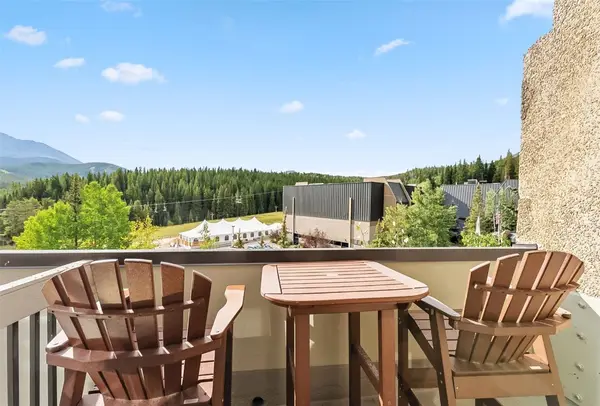 $1,475,000Active4 beds 4 baths1,739 sq. ft.
$1,475,000Active4 beds 4 baths1,739 sq. ft.601 Village Road #501, Breckenridge, CO 80424
MLS# S1062515Listed by: BRECKENRIDGE ASSOCIATES R.E. - New
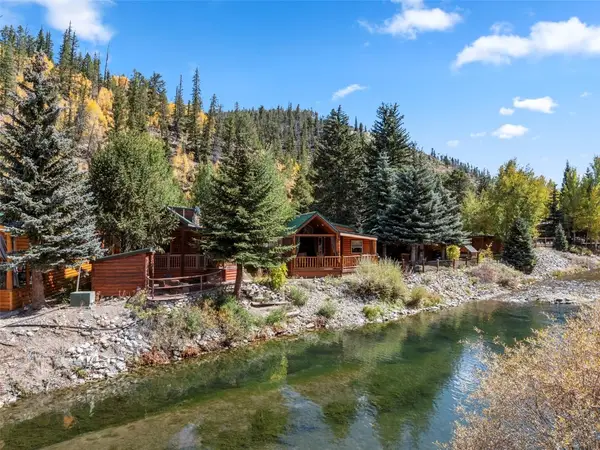 $1,075,000Active2 beds 2 baths878 sq. ft.
$1,075,000Active2 beds 2 baths878 sq. ft.85 Revett Drive #208, Breckenridge, CO 80424
MLS# S1062516Listed by: LEGENDARY REALTY - New
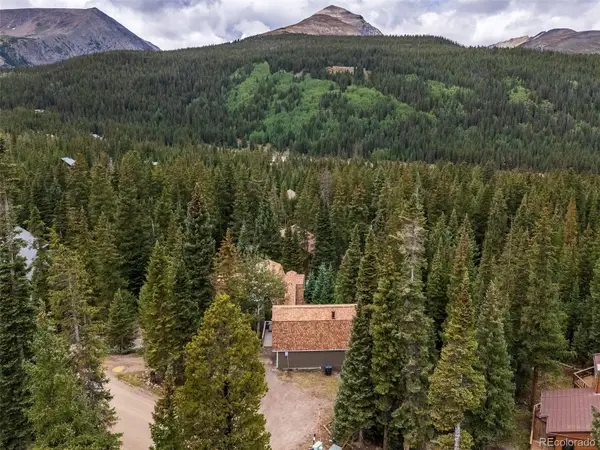 $1,395,000Active5 beds 5 baths4,232 sq. ft.
$1,395,000Active5 beds 5 baths4,232 sq. ft.291 Doris Drive, Breckenridge, CO 80424
MLS# 4473649Listed by: RE/MAX PROPERTIES OF THE SUMMIT - New
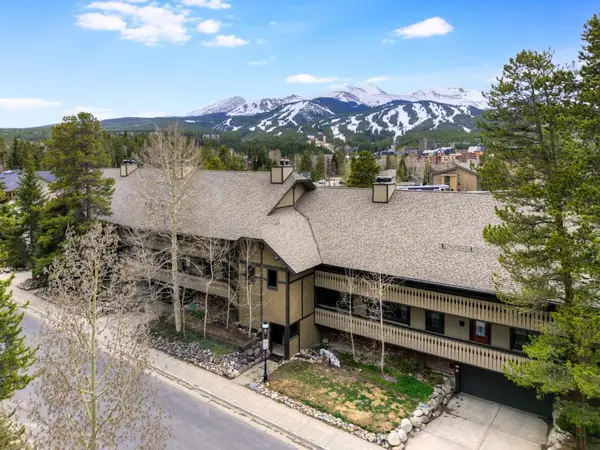 $644,000Active2 beds 1 baths754 sq. ft.
$644,000Active2 beds 1 baths754 sq. ft.311 S High Street #108, Breckenridge, CO 80424
MLS# S1062500Listed by: RE/MAX PROPERTIES OF THE SUMMIT - New
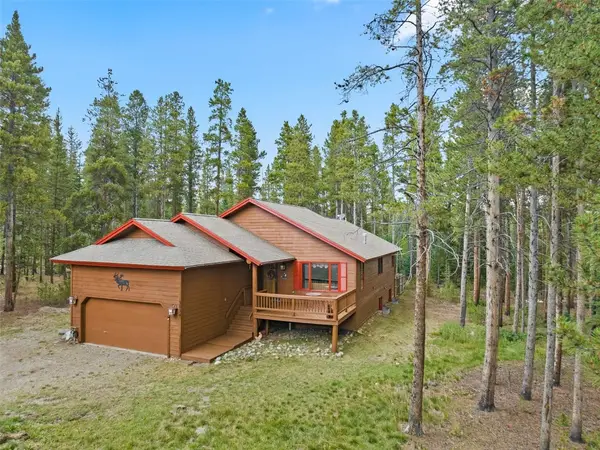 $1,450,000Active3 beds 3 baths2,301 sq. ft.
$1,450,000Active3 beds 3 baths2,301 sq. ft.3824 Ski Hill Road, Breckenridge, CO 80424
MLS# S1062484Listed by: SLIFER SMITH & FRAMPTON R.E. - New
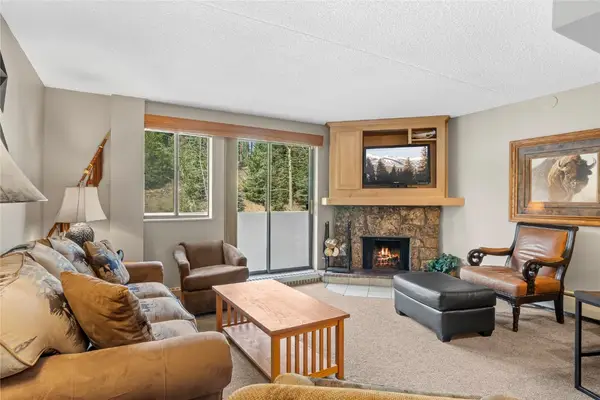 $675,000Active1 beds 1 baths726 sq. ft.
$675,000Active1 beds 1 baths726 sq. ft.631 Village Road #31420, Breckenridge, CO 80424
MLS# S1062480Listed by: REAL ESTATE OF THE SUMMIT
