348 Broken Lance Drive #348, Breckenridge, CO 80424
Local realty services provided by:Better Homes and Gardens Real Estate Kenney & Company
Listed by:cary piecoup
Office:re/max properties of the summit
MLS#:S1062585
Source:CO_SAR
Price summary
- Price:$1,800,000
- Price per sq. ft.:$771.21
- Monthly HOA dues:$500
About this home
Ideally located in the Warriors Mark Subdivision, this top to bottom remodeled 4-bedroom PLUS loft, 5-bathroom fully furnished townhome in Breckenridge offers the perfect blend of mountain charm and modern luxury. With attention to detail, this townhome lives large, featuring vaulted ceilings, a wood-burning stove, mountain modern furnishings, fantastic artwork, and beautiful stone and wood flooring throughout. Enjoy not 1 but 2 decks and enjoy a soak in your private hot tub after a day on the slopes or take a leisurely stroll or jump on the free bus right outside your door—you're just minutes from Peak 9 and the vibrant downtown scene with its restaurants, shops, and bars. The oversized two-car garage adds convenience and storage, quiet and serenity with only six units in this cozy, friendly complex—plus a park and river just across the street—you’ll feel right at home in this ideal year-round mountain retreat.
Contact an agent
Home facts
- Year built:1981
- Listing ID #:S1062585
- Added:1 day(s) ago
- Updated:September 19, 2025 at 03:39 PM
Rooms and interior
- Bedrooms:4
- Total bathrooms:5
- Full bathrooms:4
- Half bathrooms:1
- Living area:2,334 sq. ft.
Heating and cooling
- Heating:Baseboard, Electric, Wood Stove
Structure and exterior
- Roof:Asphalt
- Year built:1981
- Building area:2,334 sq. ft.
- Lot area:0.11 Acres
Schools
- High school:Summit
- Middle school:Summit
- Elementary school:Breckenridge
Utilities
- Water:Public, Water Available
- Sewer:Connected, Public Sewer, Sewer Available, Sewer Connected
Finances and disclosures
- Price:$1,800,000
- Price per sq. ft.:$771.21
- Tax amount:$4,659 (2024)
New listings near 348 Broken Lance Drive #348
- New
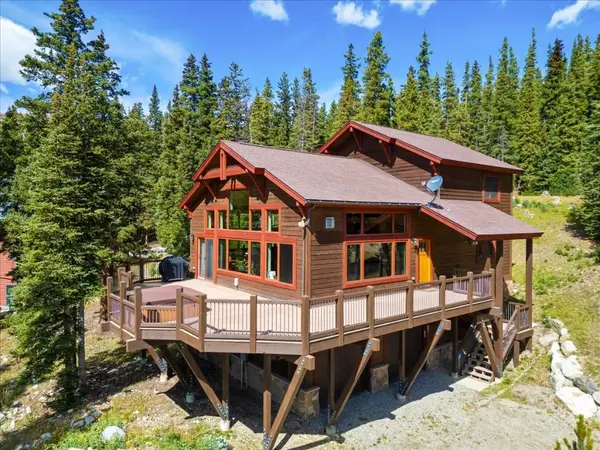 $1,367,500Active4 beds 4 baths2,631 sq. ft.
$1,367,500Active4 beds 4 baths2,631 sq. ft.221 Kimmes Lane, Breckenridge, CO 80424
MLS# S1062590Listed by: CORNERSTONE RE ROCKY MOUNTAINS - New
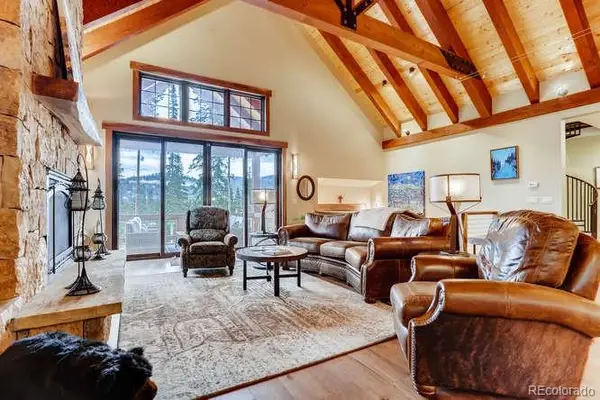 $3,495,000Active4 beds 5 baths3,505 sq. ft.
$3,495,000Active4 beds 5 baths3,505 sq. ft.103 Victory Lane, Breckenridge, CO 80424
MLS# 6180303Listed by: CORNERSTONE REAL ESTATE CO, LLC - New
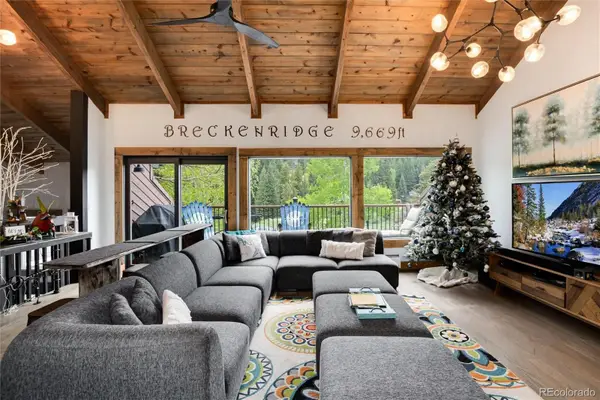 $1,800,000Active4 beds 5 baths2,334 sq. ft.
$1,800,000Active4 beds 5 baths2,334 sq. ft.348 Broken Lance Drive, Breckenridge, CO 80424
MLS# 8298619Listed by: RE/MAX PROPERTIES OF THE SUMMIT - New
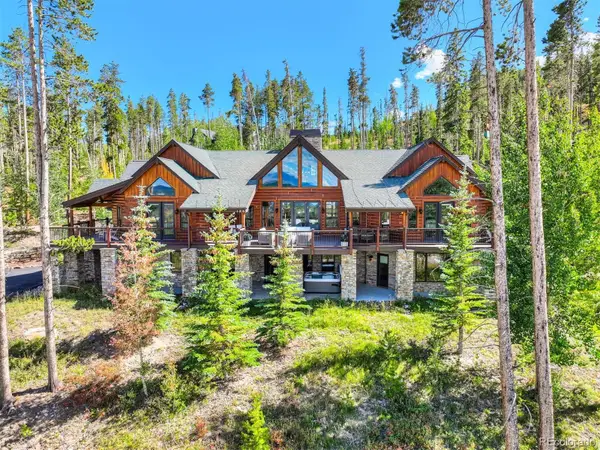 $5,250,000Active5 beds 7 baths6,628 sq. ft.
$5,250,000Active5 beds 7 baths6,628 sq. ft.186 Golden Age Drive, Breckenridge, CO 80424
MLS# 8585148Listed by: BRECKENRIDGE ASSOCIATES REAL ESTATE LLC - Open Sat, 12 to 3pmNew
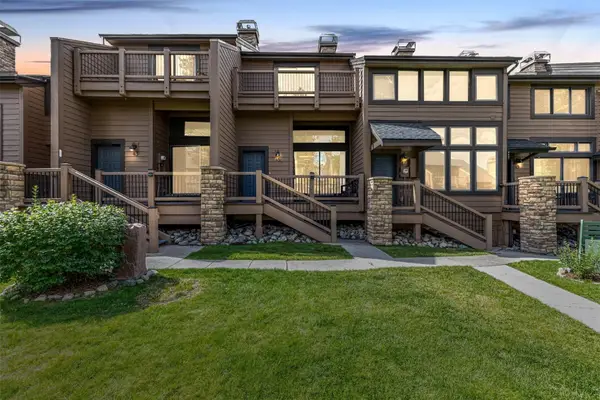 $1,599,000Active2 beds 3 baths1,276 sq. ft.
$1,599,000Active2 beds 3 baths1,276 sq. ft.505 Village Road #45, Breckenridge, CO 80424
MLS# S1062614Listed by: ENGEL & VOLKERS DENVER - New
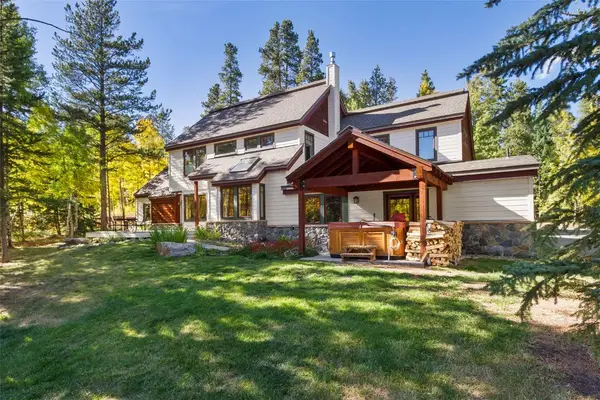 $3,100,000Active4 beds 4 baths2,996 sq. ft.
$3,100,000Active4 beds 4 baths2,996 sq. ft.100 Windwood Circle, Breckenridge, CO 80424
MLS# S1062587Listed by: BRECKENRIDGE ASSOCIATES R.E. - New
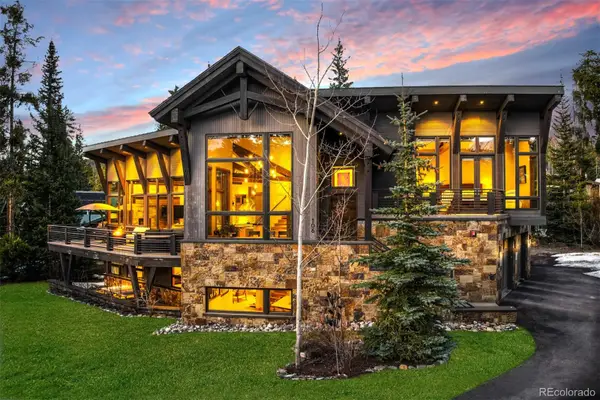 $5,625,000Active5 beds 5 baths4,500 sq. ft.
$5,625,000Active5 beds 5 baths4,500 sq. ft.106 N Gold Flake Terrace, Breckenridge, CO 80424
MLS# 6705166Listed by: CHRISTIE'S INTERNATIONAL REAL ESTATE COLORADO- SUMMIT COLORADO - Open Sat, 2:30am to 4:30pm
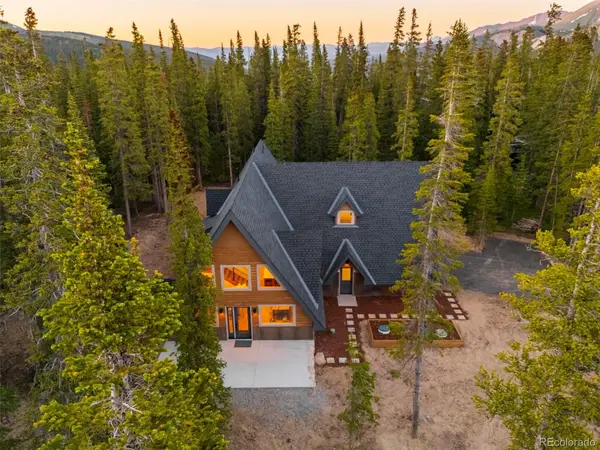 $1,680,000Active3 beds 3 baths2,516 sq. ft.
$1,680,000Active3 beds 3 baths2,516 sq. ft.297 Robertson Lane, Breckenridge, CO 80424
MLS# 5107387Listed by: RE/MAX PROPERTIES OF THE SUMMIT - New
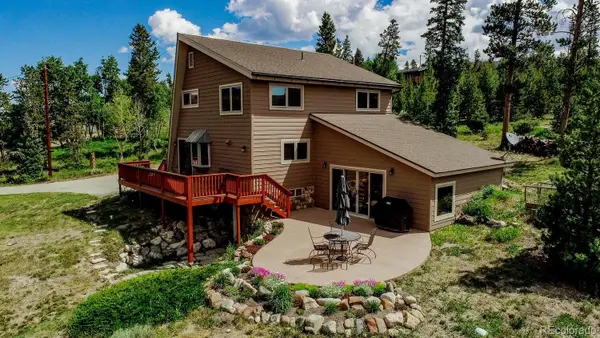 $1,569,000Active-- beds -- baths2,004 sq. ft.
$1,569,000Active-- beds -- baths2,004 sq. ft.293/323 Sherwood Trail, Breckenridge, CO 80424
MLS# 4089347Listed by: RE/MAX PROPERTIES OF THE SUMMIT
