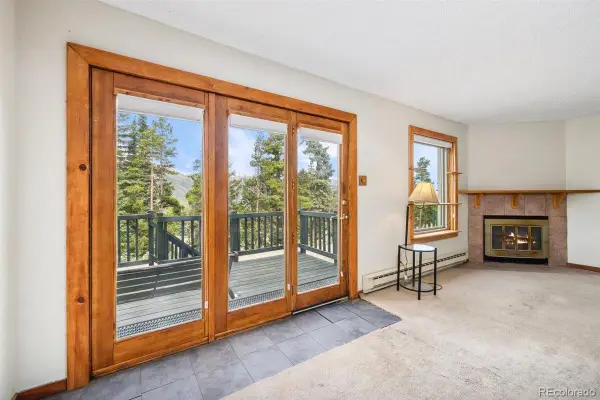41 Barton Ridge Drive, Breckenridge, CO 80424
Local realty services provided by:Better Homes and Gardens Real Estate Kenney & Company
41 Barton Ridge Drive,Breckenridge, CO 80424
$3,999,000
- 5 Beds
- 5 Baths
- 4,395 sq. ft.
- Single family
- Active
Listed by: matthew daytonmatt@skisummithomes.com,970-485-1167
Office: cornerstone real estate co, llc.
MLS#:1805145
Source:ML
Price summary
- Price:$3,999,000
- Price per sq. ft.:$909.9
- Monthly HOA dues:$50
About this home
Here’s your chance to own a newer mountain-modern home in the upscale Barton Creek Reserve. Perfectly situated on nearly an acre, this home offers close-up ski area views of Peaks 7 & 8 and Baldy Mountain, plus quick access to downtown Breckenridge without battling Highway 9 traffic.
Designed with families and flexibility in mind, the home features a private lock-off apartment complete with its own kitchen, fireplace, and washer/dryer. Ideal for extended family, grown children, or visiting friends, this space offers privacy and convenience under one roof—no need for a tenant unless you choose.
Large windows bring the outdoors in, while modern construction methods and solar panels ensure energy efficiency. Inside, you’ll find timeless finishes like reclaimed plank floors, custom-forged iron railings, and four beautiful fireplaces. The open-concept living spaces flow seamlessly to a large deck with a built-in grill island, stone firepit, and infrared heater for year-round enjoyment.
With smart-home security, an EV-ready heated garage, and direct trail access, this home blends style, substance, and function—perfect for those seeking a true mountain lifestyle with room for the people who matter most.
Contact an agent
Home facts
- Year built:2020
- Listing ID #:1805145
Rooms and interior
- Bedrooms:5
- Total bathrooms:5
- Full bathrooms:3
- Half bathrooms:1
- Living area:4,395 sq. ft.
Heating and cooling
- Heating:Radiant
Structure and exterior
- Roof:Metal, Shingle
- Year built:2020
- Building area:4,395 sq. ft.
- Lot area:0.92 Acres
Schools
- High school:Summit
- Middle school:Summit
- Elementary school:Upper Blue
Utilities
- Water:Public
- Sewer:Septic Tank
Finances and disclosures
- Price:$3,999,000
- Price per sq. ft.:$909.9
- Tax amount:$9,180 (2024)
New listings near 41 Barton Ridge Drive
- New
 $1,700,000Active5 beds 6 baths6,651 sq. ft.
$1,700,000Active5 beds 6 baths6,651 sq. ft.8 Fletcher Court, Breckenridge, CO 80424
MLS# S1064315Listed by: GOOD NEIGHBOR REALTY - New
 $665,000Active2 beds 2 baths854 sq. ft.
$665,000Active2 beds 2 baths854 sq. ft.56 Magnum Bonum Drive, Breckenridge, CO 80424
MLS# 5237648Listed by: DERRICK FOWLER - New
 $1,185,000Active2 beds 2 baths1,169 sq. ft.
$1,185,000Active2 beds 2 baths1,169 sq. ft.325 Four Oclock Road #D205, Breckenridge, CO 80424
MLS# S1064270Listed by: COLORADO PREMIER RESORT PROPERTIES - New
 $1,599,000Active5 beds 4 baths3,749 sq. ft.
$1,599,000Active5 beds 4 baths3,749 sq. ft.167 Gold King Way, Breckenridge, CO 80424
MLS# 7825926Listed by: SLIFER SMITH & FRAMPTON - SUMMIT COUNTY - New
 $595,000Active-- beds 1 baths617 sq. ft.
$595,000Active-- beds 1 baths617 sq. ft.640 Village Road #4516, Breckenridge, CO 80424
MLS# S1064263Listed by: GREAT WESTERN REALTY - New
 $599,000Active2 beds 2 baths1,095 sq. ft.
$599,000Active2 beds 2 baths1,095 sq. ft.72 Atlantic, Breckenridge, CO 80424
MLS# 5519990Listed by: KENTWOOD REAL ESTATE DTC, LLC - New
 $1,190,000Active3 beds 3 baths2,295 sq. ft.
$1,190,000Active3 beds 3 baths2,295 sq. ft.377 Tordal, Breckenridge, CO 80424
MLS# S1064234Listed by: RE/MAX PROPERTIES OF THE SUMMIT - New
 $4,450,000Active5 beds 5 baths4,943 sq. ft.
$4,450,000Active5 beds 5 baths4,943 sq. ft.62 Goldenview Drive, Breckenridge, CO 80424
MLS# S1064242Listed by: BRECKENRIDGE ASSOCIATES R.E. - New
 $1,195,000Active2 beds 2 baths1,200 sq. ft.
$1,195,000Active2 beds 2 baths1,200 sq. ft.350 Four Oclock Road #C, Breckenridge, CO 80424
MLS# S1064215Listed by: BRECKENRIDGE ASSOCIATES R.E. - New
 $2,500,000Active4 beds 3 baths2,626 sq. ft.
$2,500,000Active4 beds 3 baths2,626 sq. ft.522 Wellington Road, Breckenridge, CO 80424
MLS# 3480891Listed by: BRECKENRIDGE ASSOCIATES REAL ESTATE LLC
