85 Revett Drive #133, Breckenridge, CO 80424
Local realty services provided by:Better Homes and Gardens Real Estate Kenney & Company
85 Revett Drive #133,Breckenridge, CO 80424
$1,075,000
- 2 Beds
- 2 Baths
- 744 sq. ft.
- Mobile / Manufactured
- Active
Listed by: laura fisher
Office: ski colorado real estate, llc.
MLS#:S1063934
Source:CO_SAR
Price summary
- Price:$1,075,000
- Price per sq. ft.:$1,444.89
- Monthly HOA dues:$475
About this home
SELLER MOTIVATED! Price reduced by $25,000 — sellers are ready to review all reasonable offers. This property will be temporarily taken off the market at the end of November as the owners prepare for the upcoming ski season rental period, which has strong income potential (estimated up to $795 per night).
Experience RIVERFRONT luxury in Breckenridge! This brand-new Scandinavian modern cabin offers direct access to the Colorado Trail and outstanding short-term rental potential. Thoughtfully designed with a sun-filled Nordic aesthetic, it showcases luxury finishes, warm wood accents, and a fully equipped chef’s kitchen—complete with premium cookware, dishes, and an espresso machine. The lock-off office and storage shed offer even more flexibility and appeal to this already perfect Breckenridge retreat.
Enjoy peaceful mornings on your private waterfront patio, cast a line just steps from your door, or unwind by the fire after a day on the slopes. Nestled within Tiger Run Resort, owners and guests enjoy premier amenities including an indoor pool, hot tubs, fitness center, arcade, tennis, volleyball, and miles of hiking and biking trails.
Short Term Rentals (STRs) are permitted, and the central location is unbeatable—just minutes from Breckenridge, Keystone, Copper, A-Basin, and Frisco. Delivered fully furnished and turnkey, this property is ideal as a second home, mountain retreat, or high-performing investment in one of Summit County’s most sought-after communities.
Contact an agent
Home facts
- Year built:2025
- Listing ID #:S1063934
- Added:43 day(s) ago
- Updated:November 23, 2025 at 05:42 PM
Rooms and interior
- Bedrooms:2
- Total bathrooms:2
- Full bathrooms:2
- Living area:744 sq. ft.
Heating and cooling
- Heating:Electric
Structure and exterior
- Roof:Metal
- Year built:2025
- Building area:744 sq. ft.
- Lot area:0.06 Acres
Utilities
- Water:Public, Water Available
- Sewer:Connected, Sewer Available, Sewer Connected
Finances and disclosures
- Price:$1,075,000
- Price per sq. ft.:$1,444.89
- Tax amount:$6,035 (2024)
New listings near 85 Revett Drive #133
- New
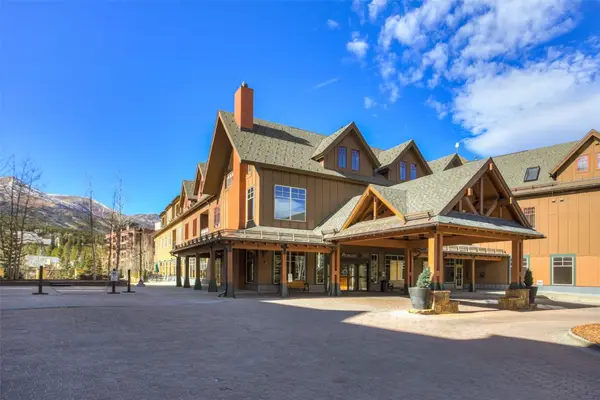 $2,190,000Active4 beds 4 baths1,951 sq. ft.
$2,190,000Active4 beds 4 baths1,951 sq. ft.505 S Main Street #1209, Breckenridge, CO 80424
MLS# S1064384Listed by: BRECKENRIDGE REAL ESTATE GROUP - New
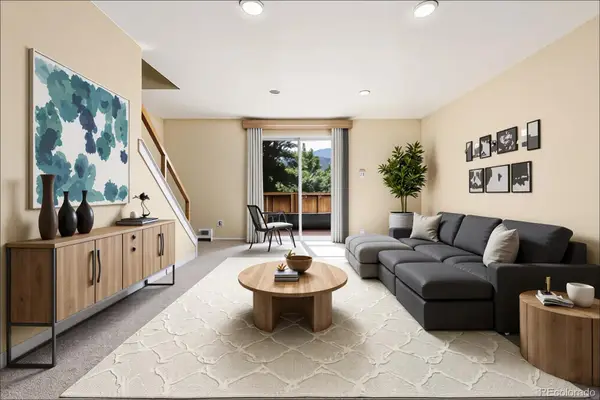 $799,000Active-- beds -- baths1,108 sq. ft.
$799,000Active-- beds -- baths1,108 sq. ft.163 High Tor Road #2, Breckenridge, CO 80424
MLS# 1609792Listed by: RE/MAX PROPERTIES OF THE SUMMIT - New
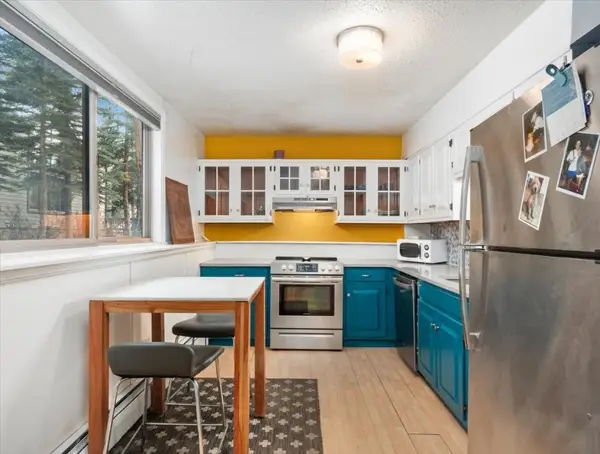 $461,501Active2 beds 1 baths580 sq. ft.
$461,501Active2 beds 1 baths580 sq. ft.550 S French Street #G1, Breckenridge, CO 80424
MLS# S1064396Listed by: CORNERSTONE RE ROCKY MOUNTAINS - Open Sun, 1:30 to 4pmNew
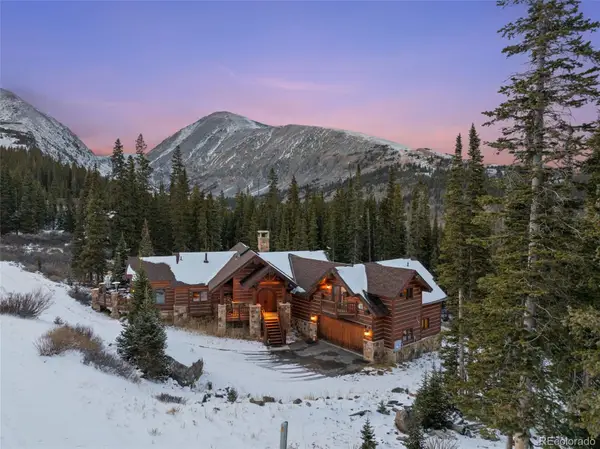 $2,395,000Active4 beds 4 baths4,853 sq. ft.
$2,395,000Active4 beds 4 baths4,853 sq. ft.406 Hamilton Lane, Breckenridge, CO 80424
MLS# 2937851Listed by: BRECKENRIDGE ASSOCIATES REAL ESTATE LLC - Open Sun, 9:30am to 4:30pmNew
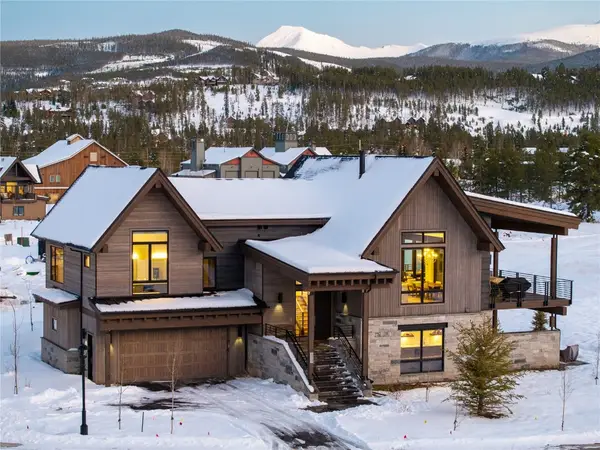 $3,545,000Active4 beds 6 baths4,175 sq. ft.
$3,545,000Active4 beds 6 baths4,175 sq. ft.205 Monitor Drive, Breckenridge, CO 80424
MLS# S1064303Listed by: THE REAL ESTATE GROUP - New
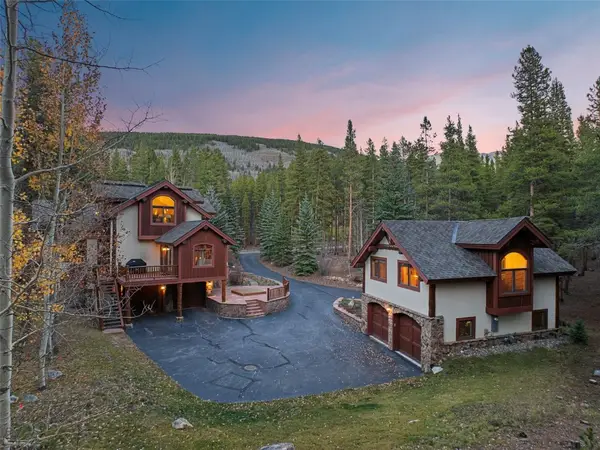 $4,499,000Active5 beds 7 baths6,014 sq. ft.
$4,499,000Active5 beds 7 baths6,014 sq. ft.211 Tarnwood Drive, Breckenridge, CO 80424
MLS# S1064102Listed by: BRECKENRIDGE ASSOCIATES R.E. - New
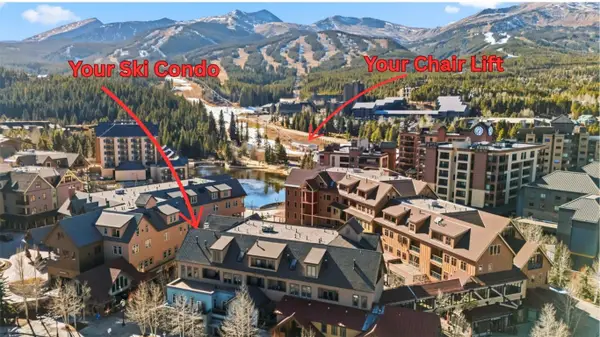 $860,000Active1 beds 1 baths645 sq. ft.
$860,000Active1 beds 1 baths645 sq. ft.505 S Main Street #2403, Breckenridge, CO 80424
MLS# S1064344Listed by: CORNERSTONE REAL ESTATE CO. - New
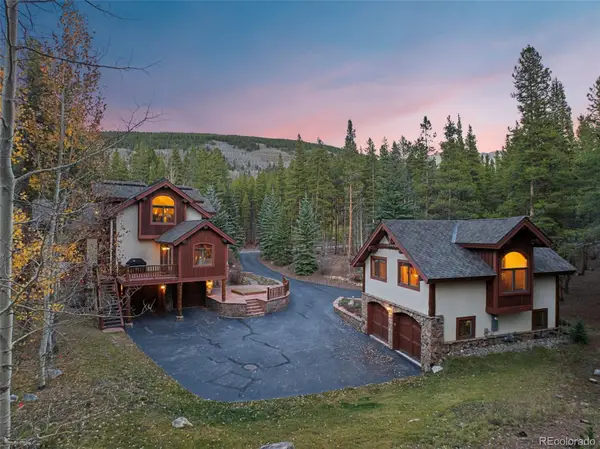 $4,499,000Active5 beds 7 baths6,014 sq. ft.
$4,499,000Active5 beds 7 baths6,014 sq. ft.211 Tarnwood Drive, Breckenridge, CO 80424
MLS# 4820653Listed by: BRECKENRIDGE ASSOCIATES REAL ESTATE LLC - New
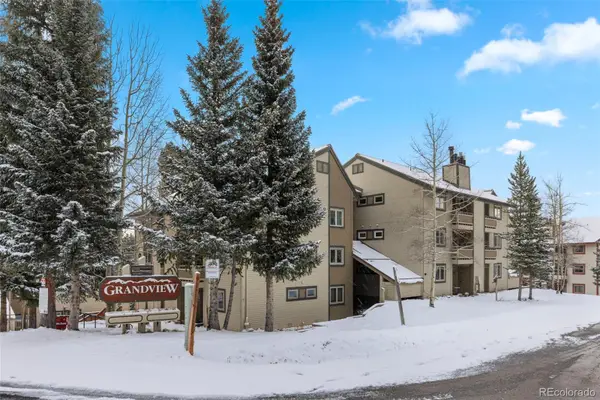 $735,000Active2 beds 2 baths861 sq. ft.
$735,000Active2 beds 2 baths861 sq. ft.1001 Grandview Drive #16, Breckenridge, CO 80424
MLS# 8256234Listed by: BRECKENRIDGE ASSOCIATES REAL ESTATE LLC - New
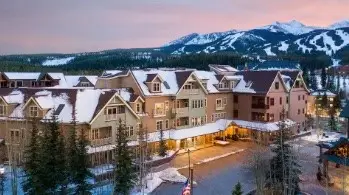 $22,700Active2 beds 2 baths1,202 sq. ft.
$22,700Active2 beds 2 baths1,202 sq. ft.600 S Main Street #4306, Breckenridge, CO 80424
MLS# S1064352Listed by: BERKSHIRE HATHAWAY HOMESERVICES COLORADO PROPERTIE
