85 Revett Drive #162, Breckenridge, CO 80424
Local realty services provided by:Better Homes and Gardens Real Estate Kenney & Company
Listed by:bob evans
Office:legendary realty
MLS#:S1061680
Source:CO_SAR
Price summary
- Price:$549,000
- Price per sq. ft.:$919.6
- Monthly HOA dues:$475
About this home
Chalet 162 – Best Buy in Tiger Run! This 2009 Kropf Chalet backs directly to the National Forest in one of the quietest sections of the resort, offering a peaceful setting with instant access to hiking, biking, and cross-country trails. Inside, you will find an open, sun-filled floor plan with windows galore, an island kitchen ideal for cooking and gathering, a split loft for flexible sleeping or storage, and a Colorado Room that extends your living space. The home sits on a newly paved street and is smartly priced for today’s market. As a homeowner in Tiger Run, you will enjoy a gated community with a 12,000 square foot clubhouse that includes a pool, hot tubs, fitness center, and game room. The resort also offers tennis and pickleball courts, social events, direct access to the Swan River and paved rec path, on-site management, and a welcoming, pet-friendly environment. Short-term rentals are allowed, adding income potential to this already appealing mountain retreat.
Contact an agent
Home facts
- Year built:2009
- Listing ID #:S1061680
- Added:32 day(s) ago
- Updated:August 22, 2025 at 09:33 PM
Rooms and interior
- Bedrooms:1
- Total bathrooms:1
- Full bathrooms:1
- Living area:597 sq. ft.
Heating and cooling
- Heating:Baseboard, Forced Air, Propane
Structure and exterior
- Roof:Metal
- Year built:2009
- Building area:597 sq. ft.
- Lot area:0.06 Acres
Utilities
- Water:Community/Coop, Shared Well, Water Available, Well
- Sewer:Connected, Sewer Available, Sewer Connected
Finances and disclosures
- Price:$549,000
- Price per sq. ft.:$919.6
- Tax amount:$1,722 (2024)
New listings near 85 Revett Drive #162
- New
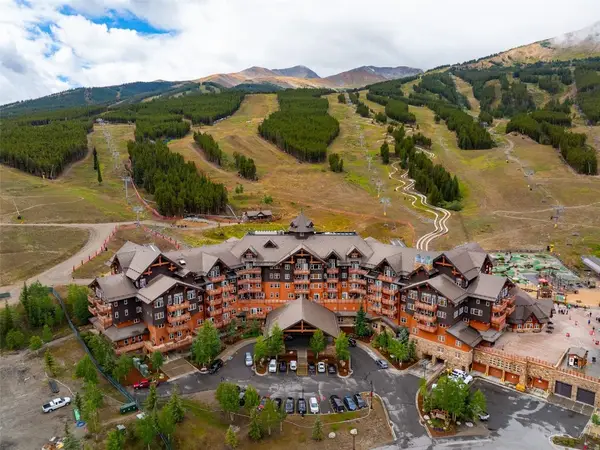 $1,665,000Active1 beds 2 baths919 sq. ft.
$1,665,000Active1 beds 2 baths919 sq. ft.1521 Ski Hill Road #8510, Breckenridge, CO 80424
MLS# S1062192Listed by: PAFFRATH & THOMAS R.E.S.C - New
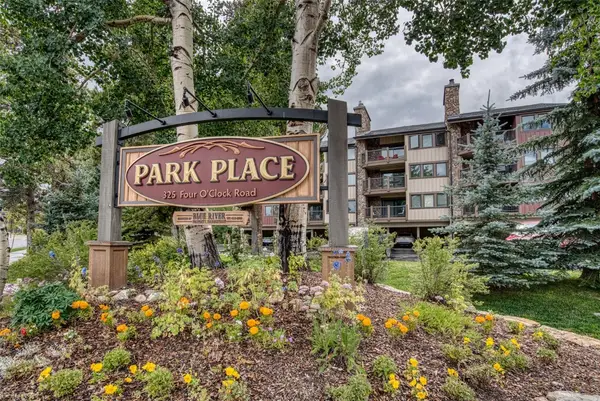 $1,175,000Active2 beds 2 baths1,155 sq. ft.
$1,175,000Active2 beds 2 baths1,155 sq. ft.325 Four Oclock Road #A301, Breckenridge, CO 80424
MLS# S1062360Listed by: COLORADO PREMIER RESORT PROPERTIES - New
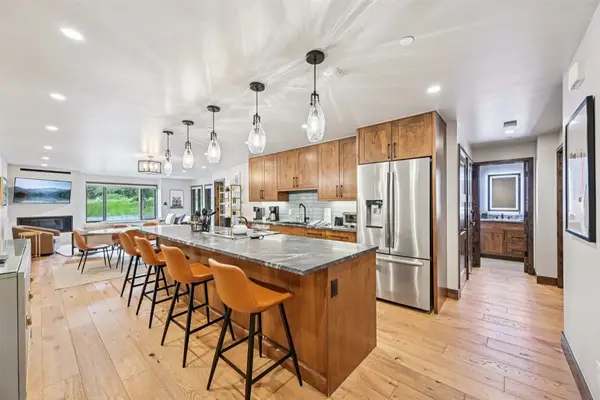 $1,690,000Active3 beds 2 baths1,253 sq. ft.
$1,690,000Active3 beds 2 baths1,253 sq. ft.640 Four Oclock Road #130, Breckenridge, CO 80424
MLS# S1062290Listed by: RE/MAX PROPERTIES OF THE SUMMIT - New
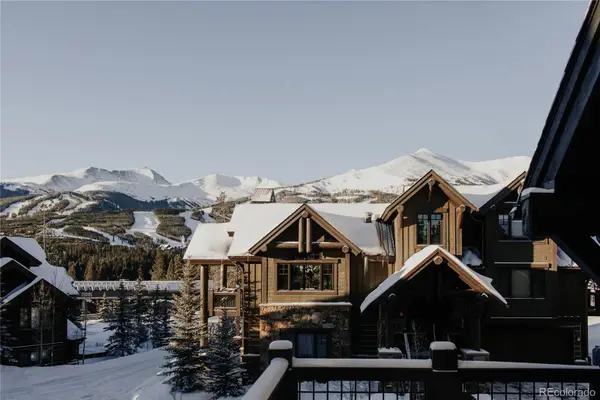 $6,327,000Active5 beds 6 baths3,908 sq. ft.
$6,327,000Active5 beds 6 baths3,908 sq. ft.114 Regent Drive, Breckenridge, CO 80424
MLS# 5573889Listed by: DERRICK FOWLER - Open Fri, 2 to 5pmNew
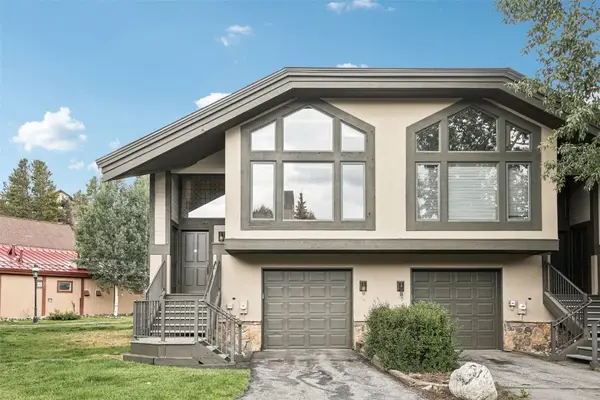 $1,995,000Active3 beds 3 baths1,805 sq. ft.
$1,995,000Active3 beds 3 baths1,805 sq. ft.315 S Park Avenue #34, Breckenridge, CO 80424
MLS# S1062320Listed by: RE/MAX PROPERTIES OF THE SUMMIT - New
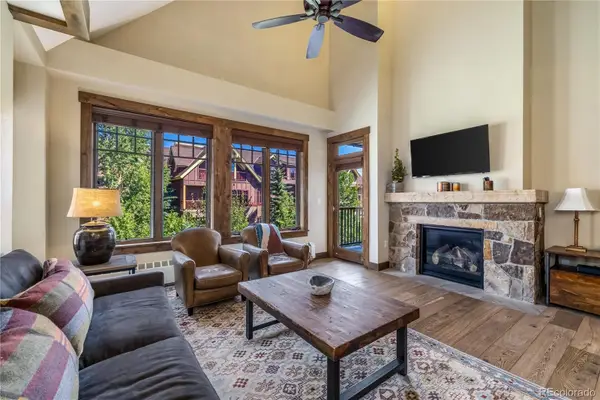 $2,590,000Active3 beds 3 baths1,506 sq. ft.
$2,590,000Active3 beds 3 baths1,506 sq. ft.610 Columbine Road #6305, Breckenridge, CO 80424
MLS# 7648022Listed by: SLIFER SMITH & FRAMPTON - SUMMIT COUNTY - New
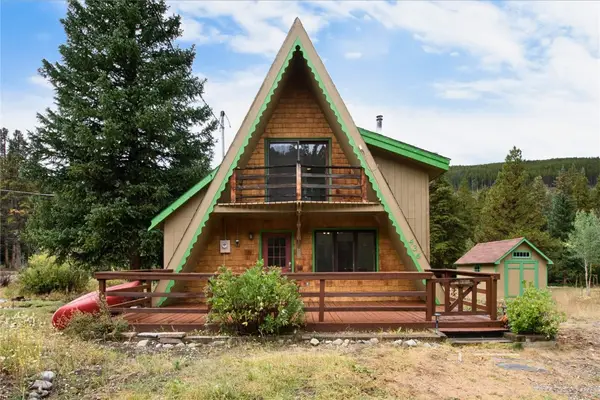 $895,000Active3 beds 2 baths1,044 sq. ft.
$895,000Active3 beds 2 baths1,044 sq. ft.436 Mountain View Drive, Breckenridge, CO 80424
MLS# S1062298Listed by: RE/MAX PROPERTIES OF THE SUMMIT - Open Thu, 11am to 2pmNew
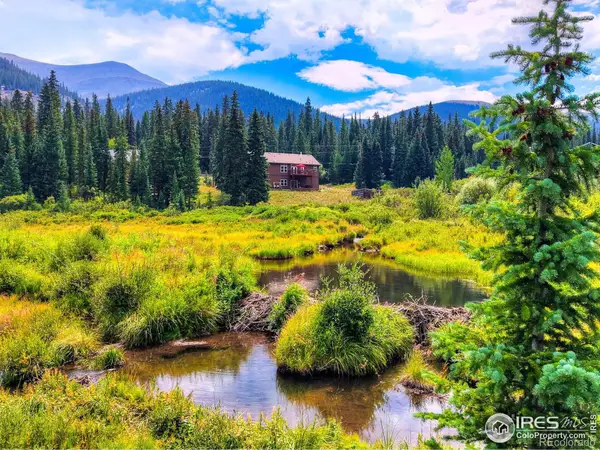 $1,450,000Active4 beds 3 baths3,938 sq. ft.
$1,450,000Active4 beds 3 baths3,938 sq. ft.513 Rena Road, Breckenridge, CO 80424
MLS# IR1042284Listed by: SKI COLORADO REAL ESTATE - New
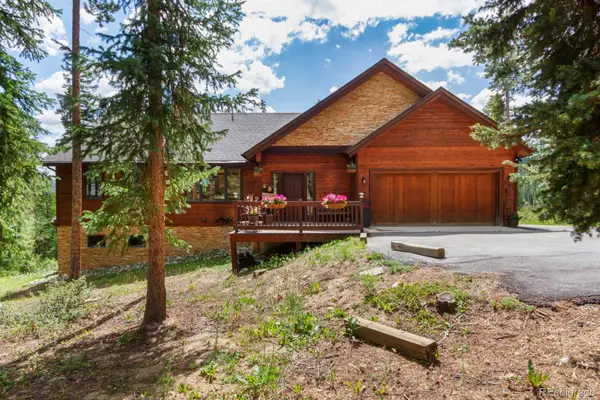 $2,850,000Active4 beds 4 baths3,590 sq. ft.
$2,850,000Active4 beds 4 baths3,590 sq. ft.322 Slalom Drive, Breckenridge, CO 80424
MLS# 4552766Listed by: BRECKENRIDGE ASSOCIATES REAL ESTATE LLC - New
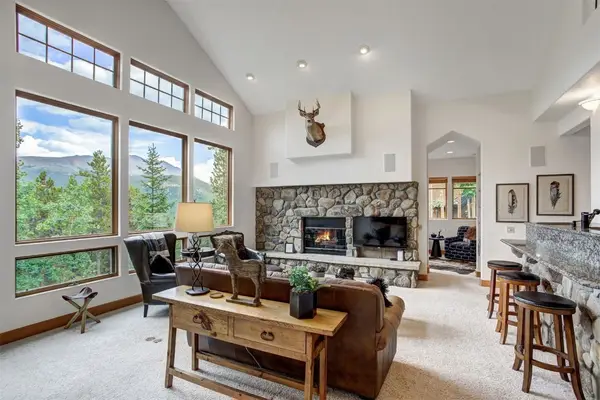 $2,495,000Active3 beds 4 baths3,323 sq. ft.
$2,495,000Active3 beds 4 baths3,323 sq. ft.50 Amber Court #A, Breckenridge, CO 80424
MLS# S1062314Listed by: BRECKENRIDGE ASSOCIATES R.E.
