436 Mountain View Drive, Breckenridge, CO 80424
Local realty services provided by:Better Homes and Gardens Real Estate Kenney & Company
436 Mountain View Drive,Breckenridge, CO 80424
$895,000
- 3 Beds
- 2 Baths
- 1,044 sq. ft.
- Single family
- Pending
Listed by:kelli bennett
Office:re/max properties of the summit
MLS#:S1062298
Source:CO_SAR
Price summary
- Price:$895,000
- Price per sq. ft.:$857.28
About this home
Situated in a sunny meadow on the shores of the Blue River, this vintage A-Frame is ready to be your riverfront, mountain getaway. With a flat, .82 acre lot and coveted short-term rental license availability, this versatile property has broad appeal not just as an alpine retreat, but as a potential Airbnb income producer, or as an opportunity to redevelop into your Colorado dream home as well. The refurbished A-Frame features fresh paint, updated appliances, fully remodeled bathrooms, and new flooring throughout. Charming architectural details include gingerbread trim, two decks, and a balcony. Soak in the sounds of the rushing water and rustling firs with direct access to Blue River, which borders the property to the west. Take advantage of fantastic proximity to all that Breckenridge has to offer while still maintaining a sense of solitude surrounded by National Forest and Summit County’s highest peaks. Only 4 miles to the ski slopes, shops, and restaurants of historic downtown, with a free Summit Stage bus stop at the entrance to the neighborhood. Whether its mountain biking, hiking, fishing, paddlesports, or Nordic skiing, unparalleled outdoor recreation abounds right out your front door on Breckenridge's world-class trail network. No HOA, no transfer tax, and the most attractively priced single family home with STR potential in Summit County! Set up a private showing today and see why this enchanting property is a chance to bring your mountain living vision to life.
Contact an agent
Home facts
- Year built:1981
- Listing ID #:S1062298
- Added:3 day(s) ago
- Updated:August 31, 2025 at 06:42 PM
Rooms and interior
- Bedrooms:3
- Total bathrooms:2
- Full bathrooms:2
- Living area:1,044 sq. ft.
Heating and cooling
- Heating:Baseboard, Electric, Wood Stove
Structure and exterior
- Roof:Asphalt
- Year built:1981
- Building area:1,044 sq. ft.
- Lot area:0.82 Acres
Utilities
- Water:Well
- Sewer:Septic Available, Septic Tank
Finances and disclosures
- Price:$895,000
- Price per sq. ft.:$857.28
- Tax amount:$3,172 (2024)
New listings near 436 Mountain View Drive
- New
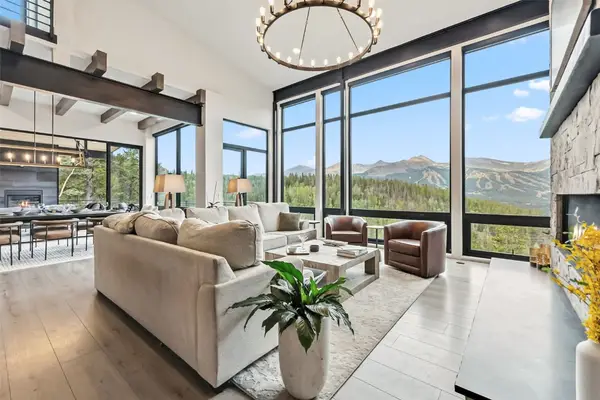 $5,750,000Active4 beds 5 baths4,622 sq. ft.
$5,750,000Active4 beds 5 baths4,622 sq. ft.2520 Boreas Pass Road, Breckenridge, CO 80424
MLS# S1062351Listed by: BROKER DIRECT CO. - New
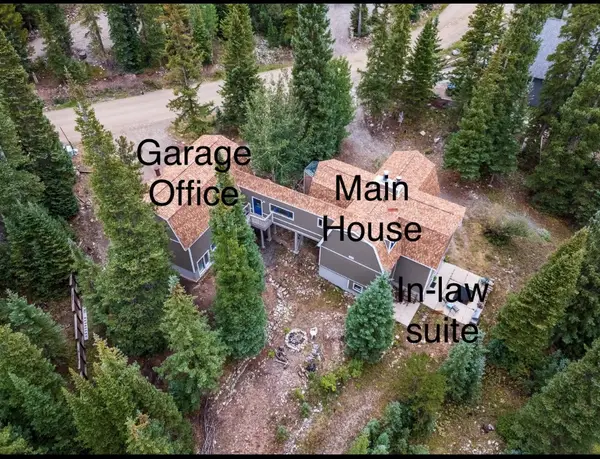 $1,395,000Active5 beds 4 baths3,904 sq. ft.
$1,395,000Active5 beds 4 baths3,904 sq. ft.291 Doris Drive, Breckenridge, CO 80424
MLS# S1062208Listed by: RE/MAX PROPERTIES OF THE SUMMIT - New
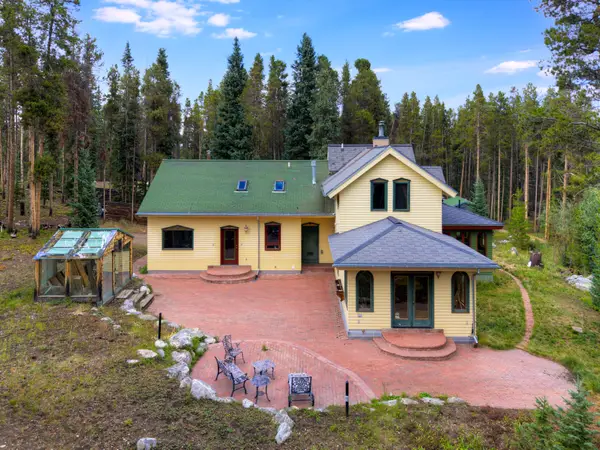 $1,700,000Active3 beds 2 baths2,676 sq. ft.
$1,700,000Active3 beds 2 baths2,676 sq. ft.644 Spruce Creek Rd, Breckenridge, CO 80424
MLS# S1062313Listed by: LIV SOTHEBY'S I.R. - New
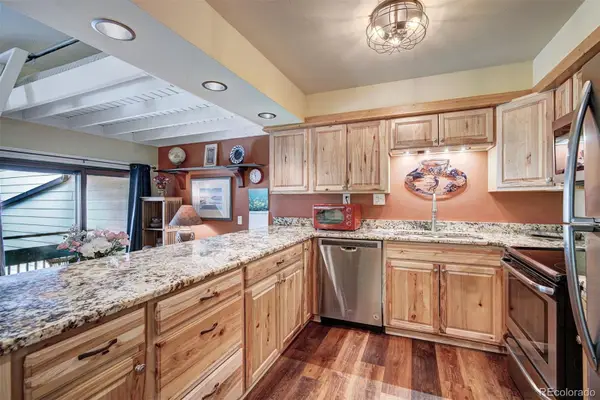 $615,000Active1 beds -- baths750 sq. ft.
$615,000Active1 beds -- baths750 sq. ft.246 Broken Lance Drive #303, Breckenridge, CO 80424
MLS# 5643877Listed by: RE/MAX PROPERTIES OF THE SUMMIT - New
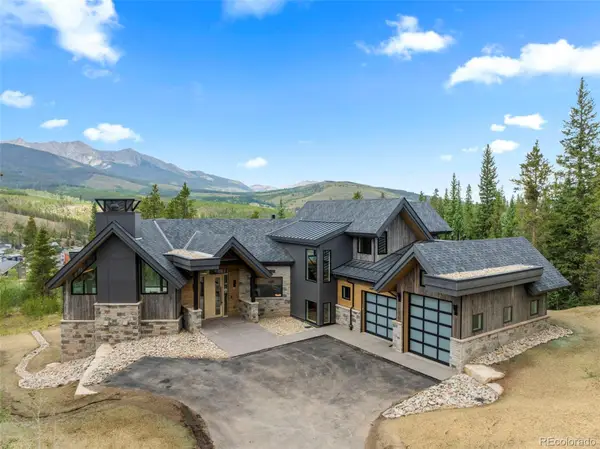 $8,395,000Active5 beds 6 baths5,380 sq. ft.
$8,395,000Active5 beds 6 baths5,380 sq. ft.3 Barney Ford Drive, Breckenridge, CO 80424
MLS# 2728370Listed by: SLIFER SMITH & FRAMPTON - SUMMIT COUNTY - New
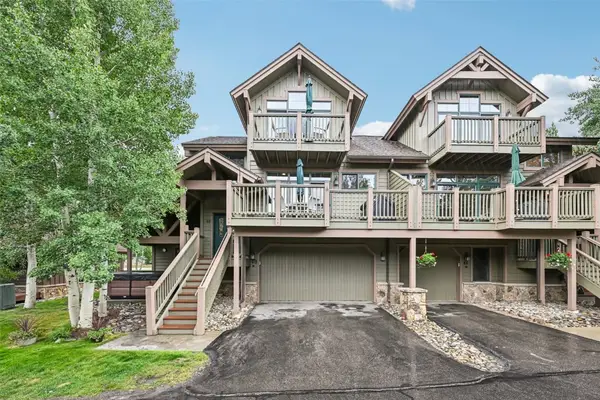 $1,699,000Active3 beds 4 baths1,985 sq. ft.
$1,699,000Active3 beds 4 baths1,985 sq. ft.48 Chestnut Lane #48, Breckenridge, CO 80424
MLS# S1062329Listed by: KELLER WILLIAMS TOP OF ROCKIES - New
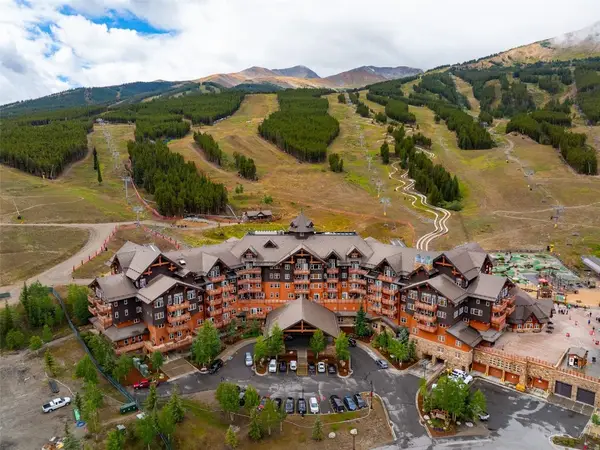 $1,665,000Active1 beds 2 baths919 sq. ft.
$1,665,000Active1 beds 2 baths919 sq. ft.1521 Ski Hill Road #8510, Breckenridge, CO 80424
MLS# S1062192Listed by: PAFFRATH & THOMAS R.E.S.C - New
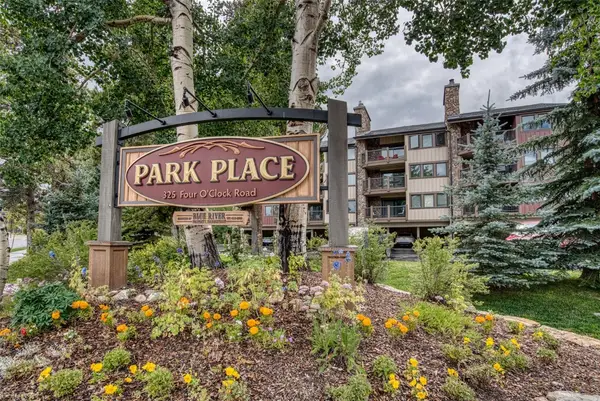 $1,175,000Active2 beds 2 baths1,155 sq. ft.
$1,175,000Active2 beds 2 baths1,155 sq. ft.325 Four Oclock Road #A301, Breckenridge, CO 80424
MLS# S1062360Listed by: COLORADO PREMIER RESORT PROPERTIES - Open Sun, 10am to 6pmNew
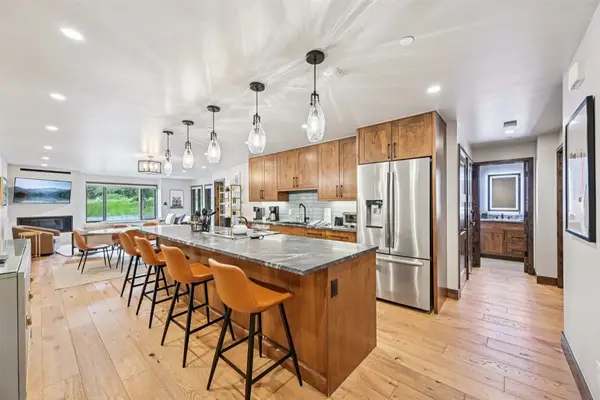 $1,690,000Active3 beds 2 baths1,253 sq. ft.
$1,690,000Active3 beds 2 baths1,253 sq. ft.640 Four Oclock Road #130, Breckenridge, CO 80424
MLS# S1062290Listed by: RE/MAX PROPERTIES OF THE SUMMIT - New
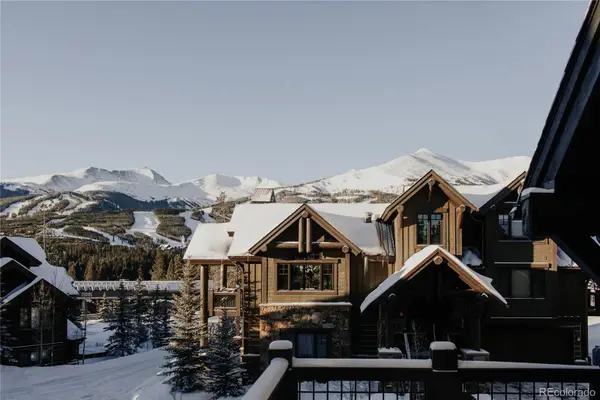 $6,327,000Active5 beds 6 baths3,908 sq. ft.
$6,327,000Active5 beds 6 baths3,908 sq. ft.114 Regent Drive, Breckenridge, CO 80424
MLS# 5573889Listed by: DERRICK FOWLER
