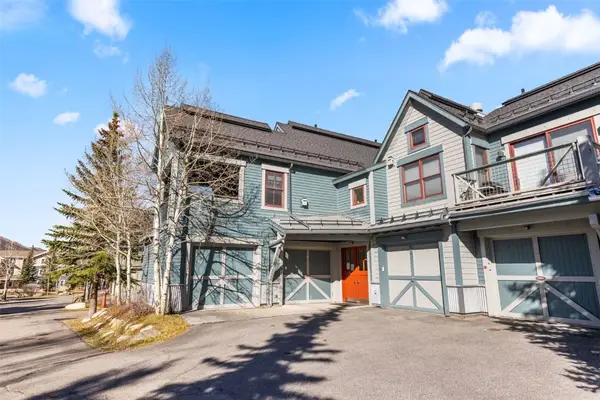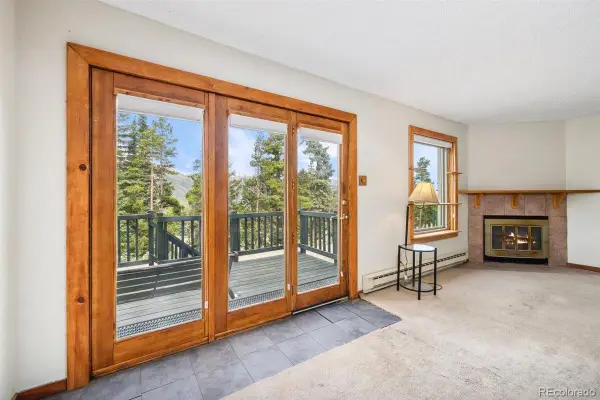86 Grey Jay Lane, Breckenridge, CO 80424
Local realty services provided by:Better Homes and Gardens Real Estate Kenney & Company
Listed by: eric buck
Office: re/max properties of the summit
MLS#:S1056830
Source:CO_SAR
Price summary
- Price:$5,750,000
- Price per sq. ft.:$1,071.96
- Monthly HOA dues:$81.25
About this home
Escape to your mountain sanctuary! This stunning 4-bed, 5-bath, 5364 sq ft retreat boasts unparalleled panoramic views of the 10 Mile Range and Breckenridge Ski Area. Indulge in culinary delights in the gourmet kitchen, featuring Viking stainless steel appliances, seamlessly flowing into the expansive great room. The main level master suite offers ultimate convenience. Custom stone and tile accents enhance the home's luxurious feel. Entertain effortlessly on the expansive upper deck, or unwind by the lower-level fire pit and hot tub, all with breathtaking mountain vistas. The lower level family room is perfect for gatherings, complete with a wet bar, mini-fridge/icemaker, microwave, wine closet, and ample entertainment space. Nestled at the end of a private cul-de-sac (only 4 homes!), enjoy tranquility and seclusion. A 3-car garage provides ample storage. Recent upgrades include a high-efficiency heating and hot water system. Just minutes from Main Street Breckenridge, this fully furnished haven is ready for you. No transfer tax! Experience mountain living at its finest.
Contact an agent
Home facts
- Year built:2007
- Listing ID #:S1056830
- Added:567 day(s) ago
- Updated:November 15, 2025 at 04:57 PM
Rooms and interior
- Bedrooms:4
- Total bathrooms:5
- Full bathrooms:2
- Half bathrooms:1
- Living area:5,364 sq. ft.
Heating and cooling
- Heating:Radiant
Structure and exterior
- Roof:Asphalt
- Year built:2007
- Building area:5,364 sq. ft.
- Lot area:1 Acres
Utilities
- Water:Private, Well
- Sewer:Connected, Public Sewer, Sewer Available, Sewer Connected
Finances and disclosures
- Price:$5,750,000
- Price per sq. ft.:$1,071.96
- Tax amount:$12,975 (2025)
New listings near 86 Grey Jay Lane
- New
 $1,775,000Active3 beds 3 baths1,328 sq. ft.
$1,775,000Active3 beds 3 baths1,328 sq. ft.680 S Main Street #6, Breckenridge, CO 80424
MLS# S1064268Listed by: SLIFER SMITH & FRAMPTON R.E. - New
 $1,700,000Active5 beds 6 baths6,651 sq. ft.
$1,700,000Active5 beds 6 baths6,651 sq. ft.8 Fletcher Court, Breckenridge, CO 80424
MLS# S1064315Listed by: GOOD NEIGHBOR REALTY - New
 $665,000Active2 beds 2 baths854 sq. ft.
$665,000Active2 beds 2 baths854 sq. ft.56 Magnum Bonum Drive, Breckenridge, CO 80424
MLS# S1064015Listed by: COLORADO MOUNTAIN HOMES - New
 $1,185,000Active2 beds 2 baths1,169 sq. ft.
$1,185,000Active2 beds 2 baths1,169 sq. ft.325 Four Oclock Road #D205, Breckenridge, CO 80424
MLS# S1064270Listed by: COLORADO PREMIER RESORT PROPERTIES - New
 $595,000Active-- beds 1 baths617 sq. ft.
$595,000Active-- beds 1 baths617 sq. ft.640 Village Road #4516, Breckenridge, CO 80424
MLS# S1064263Listed by: GREAT WESTERN REALTY - New
 $599,000Active2 beds 2 baths1,095 sq. ft.
$599,000Active2 beds 2 baths1,095 sq. ft.72 Atlantic, Breckenridge, CO 80424
MLS# 5519990Listed by: KENTWOOD REAL ESTATE DTC, LLC - New
 $1,190,000Active3 beds 3 baths2,295 sq. ft.
$1,190,000Active3 beds 3 baths2,295 sq. ft.377 Tordal, Breckenridge, CO 80424
MLS# S1064234Listed by: RE/MAX PROPERTIES OF THE SUMMIT - New
 $4,450,000Active5 beds 5 baths4,943 sq. ft.
$4,450,000Active5 beds 5 baths4,943 sq. ft.62 Goldenview Drive, Breckenridge, CO 80424
MLS# S1064242Listed by: BRECKENRIDGE ASSOCIATES R.E. - New
 $1,195,000Active2 beds 2 baths1,200 sq. ft.
$1,195,000Active2 beds 2 baths1,200 sq. ft.350 Four Oclock Road #C, Breckenridge, CO 80424
MLS# S1064215Listed by: BRECKENRIDGE ASSOCIATES R.E.  $2,500,000Active4 beds 3 baths2,626 sq. ft.
$2,500,000Active4 beds 3 baths2,626 sq. ft.522 Wellington Road, Breckenridge, CO 80424
MLS# 3480891Listed by: BRECKENRIDGE ASSOCIATES REAL ESTATE LLC
