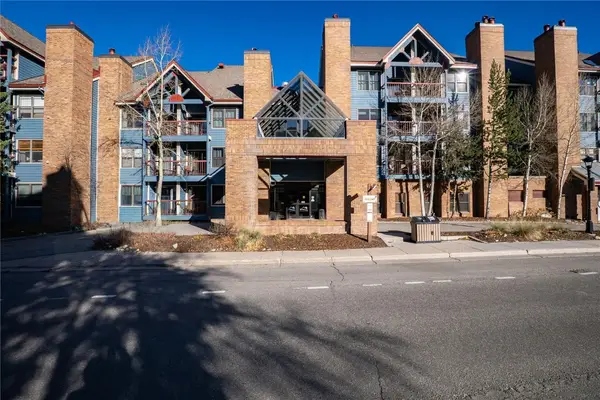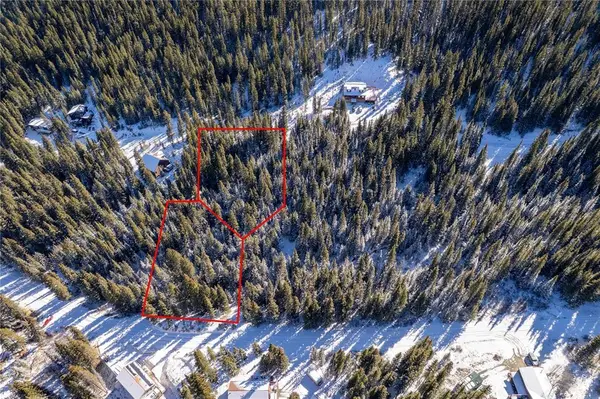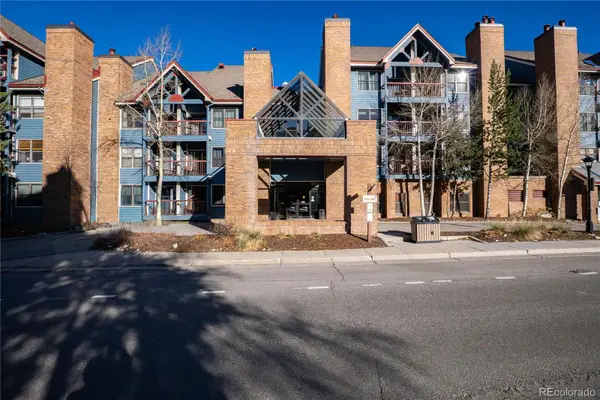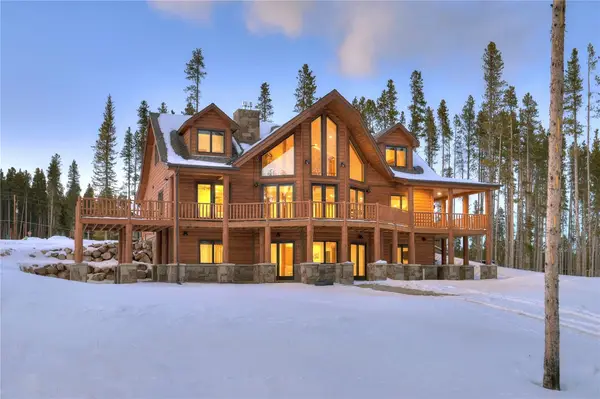94 Sun Beam Drive, Breckenridge, CO 80424
Local realty services provided by:Better Homes and Gardens Real Estate Kenney & Company
94 Sun Beam Drive,Breckenridge, CO 80424
$5,500,000
- 5 Beds
- 6 Baths
- 4,319 sq. ft.
- Single family
- Active
Listed by:mark thomas
Office:paffrath & thomas r.e.s.c
MLS#:S1062150
Source:CO_SAR
Price summary
- Price:$5,500,000
- Price per sq. ft.:$1,273.44
About this home
Perfectly situated in one of Breckenridge's most coveted neighborhoods, 94 Sunbeam Drive offers the rare combination of privacy, convenience, and mountain beauty. Just a short walk to the shops and fine dining on Main Street, and only minutes to the base of Peak 9, this home places you at the heart of it all while being tucked among mature pines and aspens for a true retreat experience. The residence itself is a legacy home, crafted with timeless architectural vision and uncompromising attention to detail. Expansive windows, large patio doors, and striking rooflines fill the interiors with natural light and frame breathtaking ski slope views. Outdoor living is elevated with a private patio and hot tub surrounded by native landscape, offering a seamless connection to nature. Inside, refined comfort is found at every turn: in-floor heating powered by dual energy-efficient boiler systems, a central air filtration system, a sauna, and several private suites with coffee bars, ensuite baths, and balconies. Two upper bedrooms even allow for potential lock-off options, adding versatility to the floorplan. Blending premier location, masterful design, and an extraordinary lot, 94 Sunbeam Drive stands as a rare opportunity to own one of Breckenridge's true luxury retreats.
Contact an agent
Home facts
- Year built:2011
- Listing ID #:S1062150
- Added:57 day(s) ago
- Updated:November 01, 2025 at 02:22 PM
Rooms and interior
- Bedrooms:5
- Total bathrooms:6
- Full bathrooms:6
- Living area:4,319 sq. ft.
Heating and cooling
- Heating:Radiant
Structure and exterior
- Roof:Asphalt
- Year built:2011
- Building area:4,319 sq. ft.
- Lot area:0.57 Acres
Utilities
- Water:Public, Water Available
- Sewer:Connected, Public Sewer, Sewer Available, Sewer Connected
Finances and disclosures
- Price:$5,500,000
- Price per sq. ft.:$1,273.44
- Tax amount:$13,973 (2024)
New listings near 94 Sun Beam Drive
 $1,250,000Pending2 beds 3 baths1,012 sq. ft.
$1,250,000Pending2 beds 3 baths1,012 sq. ft.100 S Park Avenue #E319, Breckenridge, CO 80424
MLS# S1064070Listed by: EXP REALTY, LLC- New
 $875,000Active2 beds 2 baths780 sq. ft.
$875,000Active2 beds 2 baths780 sq. ft.100 S Park Avenue #W115, Breckenridge, CO 80424
MLS# S1064072Listed by: EXP REALTY, LLC - New
 $350,000Active1.17 Acres
$350,000Active1.17 Acres387 County Road 674, Breckenridge, CO 80424
MLS# S1064108Listed by: COLDWELL BANKER MOUNTAIN PROPERTIES - New
 $4,100,000Active6 beds 8 baths8,085 sq. ft.
$4,100,000Active6 beds 8 baths8,085 sq. ft.127 Marks Lane, Breckenridge, CO 80424
MLS# S1064094Listed by: LIV SOTHEBY'S I.R. - New
 $4,335,000Active3 beds 3 baths2,167 sq. ft.
$4,335,000Active3 beds 3 baths2,167 sq. ft.203 N Ridge Street #A, Breckenridge, CO 80424
MLS# 9408600Listed by: SLIFER SMITH & FRAMPTON - SUMMIT COUNTY - New
 $4,490,000Active6 beds 6 baths4,074 sq. ft.
$4,490,000Active6 beds 6 baths4,074 sq. ft.115 Willow Lane, Breckenridge, CO 80424
MLS# S1064054Listed by: PAFFRATH & THOMAS R.E.S.C - New
 $875,000Active2 beds 2 baths780 sq. ft.
$875,000Active2 beds 2 baths780 sq. ft.100 S Park Avenue #W115/W116, Breckenridge, CO 80424
MLS# 4239876Listed by: EXP REALTY, LLC - New
 $3,895,000Active5 beds 5 baths4,260 sq. ft.
$3,895,000Active5 beds 5 baths4,260 sq. ft.157 Barton Way, Breckenridge, CO 80424
MLS# S1064074Listed by: OMNI REAL ESTATE  $7,395,000Pending0.69 Acres
$7,395,000Pending0.69 Acres13 Valor Drive, Breckenridge, CO 80424
MLS# S1064075Listed by: IMI RESORT PROPS OF COLORADO- New
 $1,625,000Active4 beds 3 baths2,918 sq. ft.
$1,625,000Active4 beds 3 baths2,918 sq. ft.6565 Highway 9, Blue River, CO 80424
MLS# S1064049Listed by: RE/MAX PROPERTIES OF THE SUMMIT
