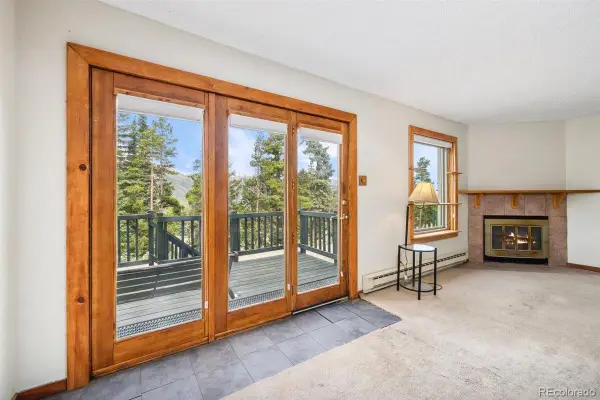941 Fairview Boulevard #6, Breckenridge, CO 80424
Local realty services provided by:Better Homes and Gardens Real Estate Kenney & Company
941 Fairview Boulevard #6,Breckenridge, CO 80424
$799,000
- 2 Beds
- 2 Baths
- 1,168 sq. ft.
- Townhouse
- Active
Listed by: tonia steele
Office: re/max properties of the summit
MLS#:S1063916
Source:CO_SAR
Price summary
- Price:$799,000
- Price per sq. ft.:$684.08
- Monthly HOA dues:$684
About this home
The private yard features a picnic-style dining area and a cozy fire pit for those chilly mountain nights, plus a dedicated firewood storage area. Each condo includes two parking spaces and offers long-term rental potential and short-term rentals with a license that is required in unincorporated Summit County. Inside, the home has been completely renovated, down to the studs. Updates include: New electrical system and panels, modern kitchen with new appliances, washer and dryer, entry mudroom with in-floor heating, new bathrooms with an oversized whirlpool tub, 9-foot ceiling in the upstairs bathroom, Custom closet organizers, new sliding doors, windows, and blinds. The original fireplace remains, offering both charm and excellent heat. The condo also boasts exceptional storage throughout. An additional perk includes 50% off golf games at the Breckenridge Golf Course. Offered turnkey and fully furnished. Sauna negotiable.
Contact an agent
Home facts
- Year built:1973
- Listing ID #:S1063916
- Added:36 day(s) ago
- Updated:November 15, 2025 at 04:35 PM
Rooms and interior
- Bedrooms:2
- Total bathrooms:2
- Full bathrooms:1
- Half bathrooms:1
- Living area:1,168 sq. ft.
Heating and cooling
- Heating:Hot Water, Radiant Floor
Structure and exterior
- Year built:1973
- Building area:1,168 sq. ft.
- Lot area:0.02 Acres
Schools
- High school:Summit
- Middle school:Summit
- Elementary school:Upper Blue
Utilities
- Water:Public
- Sewer:Connected, Public Sewer, Sewer Available, Sewer Connected
Finances and disclosures
- Price:$799,000
- Price per sq. ft.:$684.08
- Tax amount:$1,919 (2024)
New listings near 941 Fairview Boulevard #6
- New
 $1,700,000Active5 beds 6 baths6,651 sq. ft.
$1,700,000Active5 beds 6 baths6,651 sq. ft.8 Fletcher Court, Breckenridge, CO 80424
MLS# S1064315Listed by: GOOD NEIGHBOR REALTY - New
 $665,000Active2 beds 2 baths854 sq. ft.
$665,000Active2 beds 2 baths854 sq. ft.56 Magnum Bonum Drive, Breckenridge, CO 80424
MLS# S1064015Listed by: COLORADO MOUNTAIN HOMES - New
 $1,185,000Active2 beds 2 baths1,169 sq. ft.
$1,185,000Active2 beds 2 baths1,169 sq. ft.325 Four Oclock Road #D205, Breckenridge, CO 80424
MLS# S1064270Listed by: COLORADO PREMIER RESORT PROPERTIES - New
 $595,000Active-- beds 1 baths617 sq. ft.
$595,000Active-- beds 1 baths617 sq. ft.640 Village Road #4516, Breckenridge, CO 80424
MLS# S1064263Listed by: GREAT WESTERN REALTY - New
 $599,000Active2 beds 2 baths1,095 sq. ft.
$599,000Active2 beds 2 baths1,095 sq. ft.72 Atlantic, Breckenridge, CO 80424
MLS# 5519990Listed by: KENTWOOD REAL ESTATE DTC, LLC - New
 $1,190,000Active3 beds 3 baths2,295 sq. ft.
$1,190,000Active3 beds 3 baths2,295 sq. ft.377 Tordal, Breckenridge, CO 80424
MLS# S1064234Listed by: RE/MAX PROPERTIES OF THE SUMMIT - New
 $4,450,000Active5 beds 5 baths4,943 sq. ft.
$4,450,000Active5 beds 5 baths4,943 sq. ft.62 Goldenview Drive, Breckenridge, CO 80424
MLS# S1064242Listed by: BRECKENRIDGE ASSOCIATES R.E. - New
 $1,195,000Active2 beds 2 baths1,200 sq. ft.
$1,195,000Active2 beds 2 baths1,200 sq. ft.350 Four Oclock Road #C, Breckenridge, CO 80424
MLS# S1064215Listed by: BRECKENRIDGE ASSOCIATES R.E. - New
 $2,500,000Active4 beds 3 baths2,626 sq. ft.
$2,500,000Active4 beds 3 baths2,626 sq. ft.522 Wellington Road, Breckenridge, CO 80424
MLS# 3480891Listed by: BRECKENRIDGE ASSOCIATES REAL ESTATE LLC  $135,000Active3 beds 2 baths858 sq. ft.
$135,000Active3 beds 2 baths858 sq. ft.847 Airport Road #14, Breckenridge, CO 80424
MLS# S1064194Listed by: RE/MAX PROPERTIES OF THE SUMMIT
