99 Red Quill Lane, Breckenridge, CO 80424
Local realty services provided by:Better Homes and Gardens Real Estate Kenney & Company
Listed by:alex masterson
Office:exp realty, llc.
MLS#:S1062017
Source:CO_SAR
Price summary
- Price:$2,395,000
- Price per sq. ft.:$868.7
- Monthly HOA dues:$275
About this home
Experience refined mountain living in this beautifully modern and upgraded single-family home located in the coveted Shores community of Breckenridge. Thoughtfully designed with both comfort and innovation in mind, this home blends high-end finishes with the latest in smart technology. The oxygenated and humidified master suite – a brand-new $60,000 addition – creates an unparalleled sanctuary, ensuring the perfect environment for relaxation and restful nights. Recent updates also include fresh exterior paint, brand-new Fabrica carpet throughout, and a fully integrated smart home system, controlling everything from heat tape to window coverings with ease. The gourmet kitchen is appointed with premium Bosch, JennAir, and Thermador appliances, while the Smart Moen Flo leak detection system adds peace of mind. The heated two-car garage features a sleek epoxy floor finish and provides access to a generous attic storage space. Outdoors, gather around a custom fire pit crafted by Breck Iron Works or relax in the top-of-the-line Hot Springs Spa, the perfect spot to enjoy crisp mountain evenings under the stars. Offered fully furnished, this turnkey property is ready for immediate enjoyment – whether as a primary residence, vacation home, or investment. The Shores at Breckenridge offers an unmatched location in the heart of Summit County. It is located just minutes from world-class skiing and snowboarding at Breckenridge, Keystone, and Copper Mountain. The Shores is situated directly on the Summit County recreation path, providing miles of biking and walking trails. 99 Red Quill Lane is less than five minutes from the Jack Nicklaus–designed 27-hole Breckenridge Golf Course. It is also nestled alongside the Blue River, giving residents walkable access to serene waterside living. At 99 Red Quill Lane, mountain luxury, convenience, and adventure come together in one exceptional offering.
Contact an agent
Home facts
- Year built:2017
- Listing ID #:S1062017
- Added:7 day(s) ago
- Updated:August 21, 2025 at 06:33 PM
Rooms and interior
- Bedrooms:3
- Total bathrooms:4
- Full bathrooms:3
- Half bathrooms:1
- Living area:2,757 sq. ft.
Heating and cooling
- Heating:Central, Hot Water, Radiant
Structure and exterior
- Roof:Metal, Shingle
- Year built:2017
- Building area:2,757 sq. ft.
- Lot area:0.15 Acres
Utilities
- Water:Public, Water Available
- Sewer:Connected, Public Sewer, Sewer Available, Sewer Connected
Finances and disclosures
- Price:$2,395,000
- Price per sq. ft.:$868.7
- Tax amount:$7,881 (2024)
New listings near 99 Red Quill Lane
- New
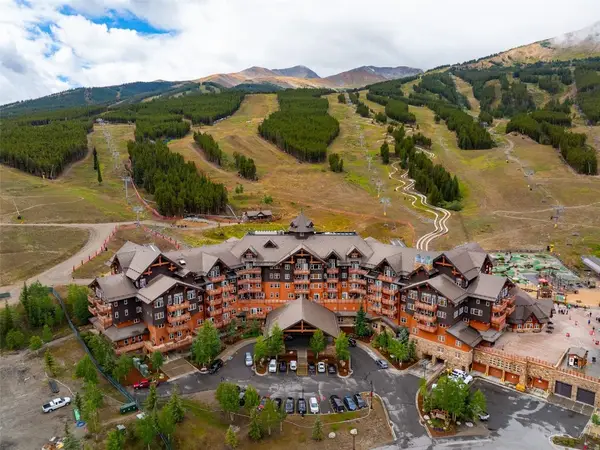 $1,665,000Active1 beds 2 baths919 sq. ft.
$1,665,000Active1 beds 2 baths919 sq. ft.1521 Ski Hill Road #8510, Breckenridge, CO 80424
MLS# S1062192Listed by: PAFFRATH & THOMAS R.E.S.C - New
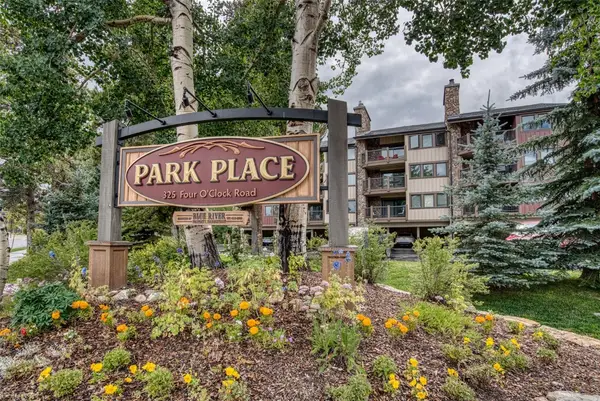 $1,175,000Active2 beds 2 baths1,155 sq. ft.
$1,175,000Active2 beds 2 baths1,155 sq. ft.325 Four Oclock Road #A301, Breckenridge, CO 80424
MLS# S1062360Listed by: COLORADO PREMIER RESORT PROPERTIES - New
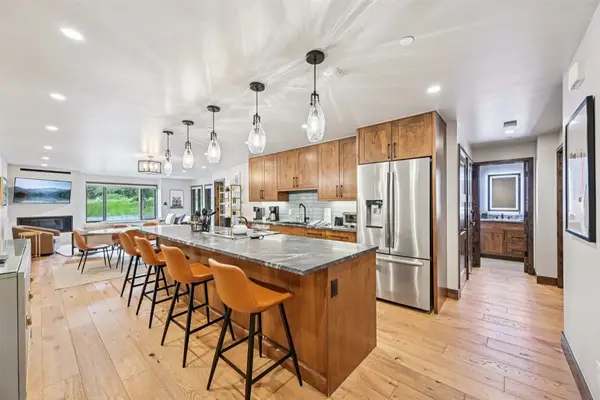 $1,690,000Active3 beds 2 baths1,253 sq. ft.
$1,690,000Active3 beds 2 baths1,253 sq. ft.640 Four Oclock Road #130, Breckenridge, CO 80424
MLS# S1062290Listed by: RE/MAX PROPERTIES OF THE SUMMIT - New
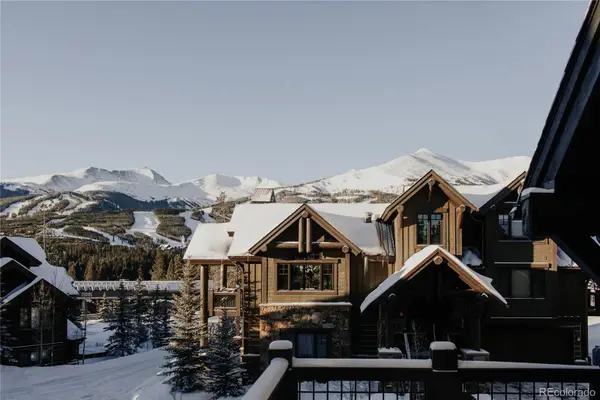 $6,327,000Active5 beds 6 baths3,908 sq. ft.
$6,327,000Active5 beds 6 baths3,908 sq. ft.114 Regent Drive, Breckenridge, CO 80424
MLS# 5573889Listed by: DERRICK FOWLER - New
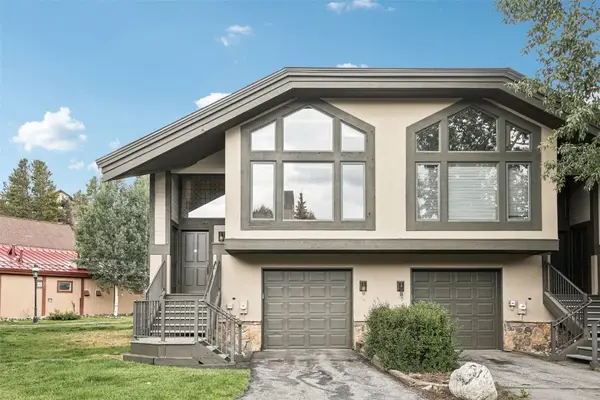 $1,995,000Active3 beds 3 baths1,805 sq. ft.
$1,995,000Active3 beds 3 baths1,805 sq. ft.315 S Park Avenue #34, Breckenridge, CO 80424
MLS# S1062320Listed by: RE/MAX PROPERTIES OF THE SUMMIT - New
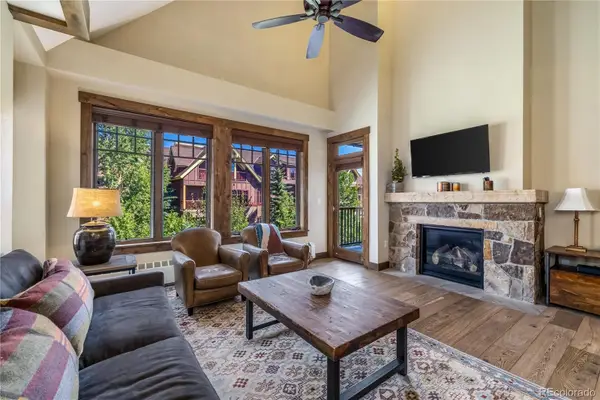 $2,590,000Active3 beds 3 baths1,506 sq. ft.
$2,590,000Active3 beds 3 baths1,506 sq. ft.610 Columbine Road #6305, Breckenridge, CO 80424
MLS# 7648022Listed by: SLIFER SMITH & FRAMPTON - SUMMIT COUNTY - New
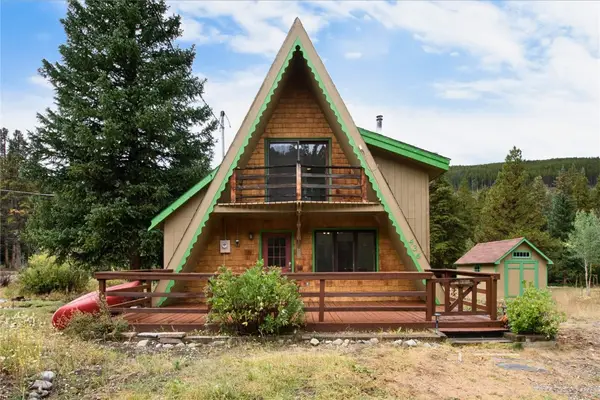 $895,000Active3 beds 2 baths1,044 sq. ft.
$895,000Active3 beds 2 baths1,044 sq. ft.436 Mountain View Drive, Breckenridge, CO 80424
MLS# S1062298Listed by: RE/MAX PROPERTIES OF THE SUMMIT - Open Thu, 11am to 2pmNew
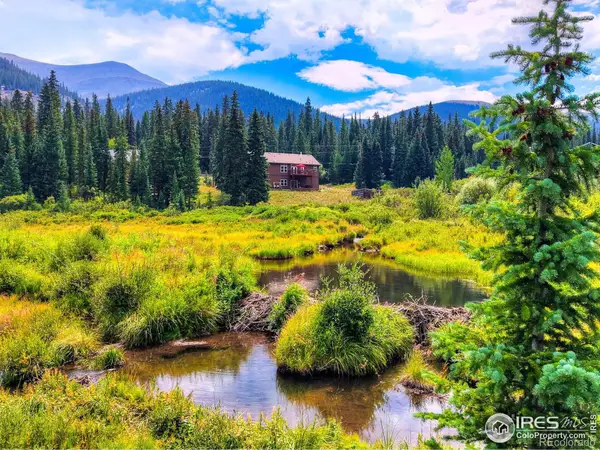 $1,450,000Active4 beds 3 baths3,938 sq. ft.
$1,450,000Active4 beds 3 baths3,938 sq. ft.513 Rena Road, Breckenridge, CO 80424
MLS# IR1042284Listed by: SKI COLORADO REAL ESTATE - New
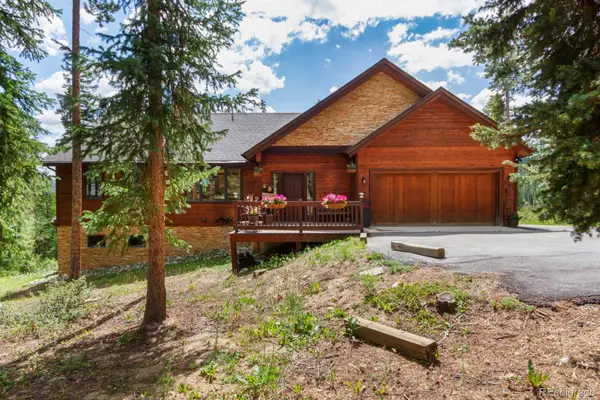 $2,850,000Active4 beds 4 baths3,590 sq. ft.
$2,850,000Active4 beds 4 baths3,590 sq. ft.322 Slalom Drive, Breckenridge, CO 80424
MLS# 4552766Listed by: BRECKENRIDGE ASSOCIATES REAL ESTATE LLC - New
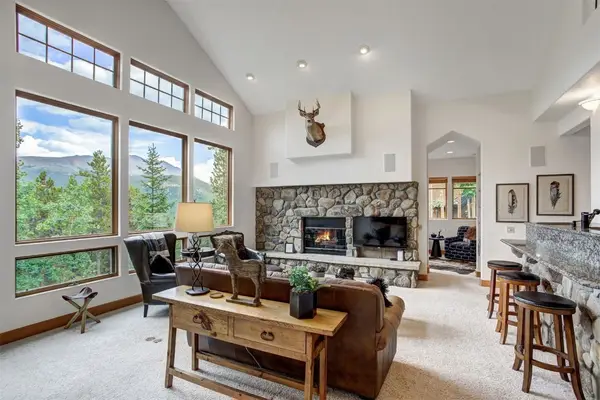 $2,495,000Active3 beds 4 baths3,323 sq. ft.
$2,495,000Active3 beds 4 baths3,323 sq. ft.50 Amber Court #A, Breckenridge, CO 80424
MLS# S1062314Listed by: BRECKENRIDGE ASSOCIATES R.E.
