1086 Mockingbird Street, Brighton, CO 80601
Local realty services provided by:Better Homes and Gardens Real Estate Kenney & Company
Listed by:erica hageman303-654-0197
Office:re/max momentum
MLS#:2742158
Source:ML
Sorry, we are unable to map this address
Price summary
- Price:$455,000
- Monthly HOA dues:$33
About this home
***BEST PRICE per SqFt ****NEW HVAC system (Carrier)***** FRESH INTERIOR PAINT **** this 4 BED, 3 BATH home is turn key. Hardwood floors throughout, Large Kitchen, Newer Appliances , storage, pull out drawers and Large Backyard****All bedrooms are located up stairs along with a spacious primary ensuite that has a large walk in closet. Ceiling fans in each room! Also note the updated LED can lights*** The basement is nice and cool, perfect for an additional room/ensuite along with built in bar and laundry room. Having an oversized lot, you can accommodate a trampoline AND a play structure AND/or host a large gathering. Platte River Ranch is a welcoming community with access to parks and amenities such as KEN MITCHELL PARK with a boardwalk, a fishing pier and a bike-able trail to Denver. Close to HWY 85 and I76, big box shopping, restaurants, DIA and DENVER, this location is ideal for work and play. Not many homes come up for sale here so don't wait!
Contact an agent
Home facts
- Year built:1999
- Listing ID #:2742158
Rooms and interior
- Bedrooms:4
- Total bathrooms:3
- Full bathrooms:2
- Half bathrooms:1
Heating and cooling
- Cooling:Central Air
- Heating:Forced Air
Structure and exterior
- Roof:Composition
- Year built:1999
Schools
- High school:Brighton
- Middle school:Bromley East Charter
- Elementary school:Brantner
Utilities
- Water:Public
- Sewer:Public Sewer
Finances and disclosures
- Price:$455,000
- Tax amount:$3,841 (2024)
New listings near 1086 Mockingbird Street
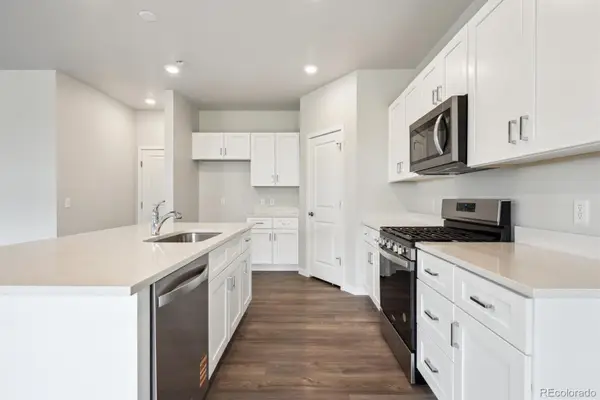 $514,990Active3 beds 3 baths2,090 sq. ft.
$514,990Active3 beds 3 baths2,090 sq. ft.2186 Flower Blossom Avenue, Brighton, CO 80601
MLS# 6079470Listed by: LANDMARK RESIDENTIAL BROKERAGE $824,900Active3 beds 4 baths4,181 sq. ft.
$824,900Active3 beds 4 baths4,181 sq. ft.29852 E 163rd Place, Brighton, CO 80603
MLS# 8113381Listed by: GUARDIAN REAL ESTATE GROUP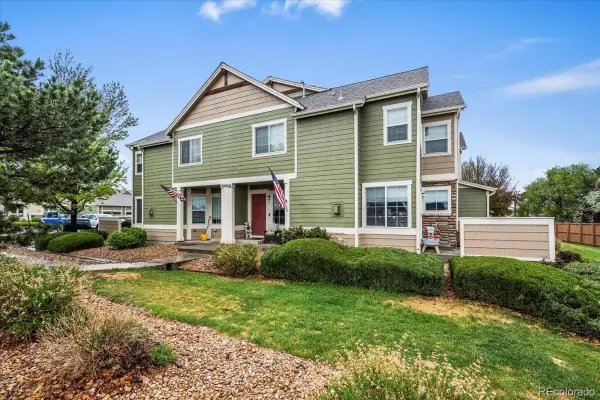 $379,700Active2 beds 3 baths1,938 sq. ft.
$379,700Active2 beds 3 baths1,938 sq. ft.15800 E 121st Avenue #4K, Brighton, CO 80603
MLS# 9210430Listed by: RE/MAX ELEVATE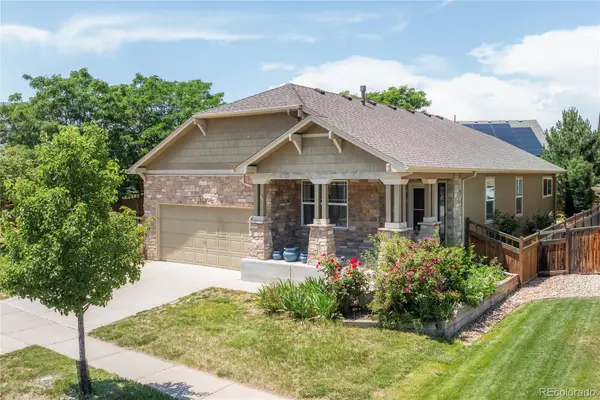 $505,000Active2 beds 2 baths3,251 sq. ft.
$505,000Active2 beds 2 baths3,251 sq. ft.123 Blue Stem Street, Brighton, CO 80601
MLS# 9522644Listed by: LPT REALTY- New
 $350,000Active3 beds 1 baths2,256 sq. ft.
$350,000Active3 beds 1 baths2,256 sq. ft.52 N 13th Avenue, Brighton, CO 80601
MLS# 3305466Listed by: HOMESIDE REAL ESTATE SOLUTIONS, LLC - New
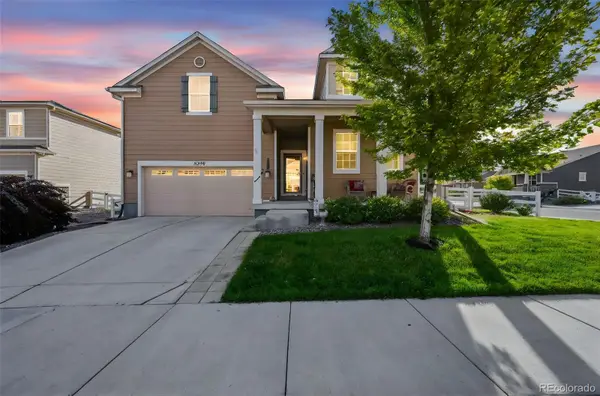 $540,000Active3 beds 2 baths3,516 sq. ft.
$540,000Active3 beds 2 baths3,516 sq. ft.5230 Periwinkle Way, Brighton, CO 80640
MLS# 2210988Listed by: RE/MAX PROFESSIONALS - New
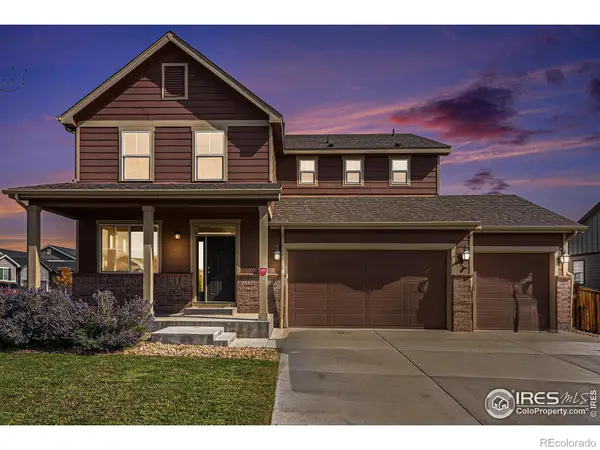 $499,900Active4 beds 3 baths3,477 sq. ft.
$499,900Active4 beds 3 baths3,477 sq. ft.5301 Cherry Blossom Drive, Brighton, CO 80601
MLS# IR1044611Listed by: EXP REALTY LLC - New
 $600,000Active4 beds 3 baths2,743 sq. ft.
$600,000Active4 beds 3 baths2,743 sq. ft.12292 Krameria Street, Brighton, CO 80602
MLS# 9572255Listed by: MB THE W REAL ESTATE GROUP - New
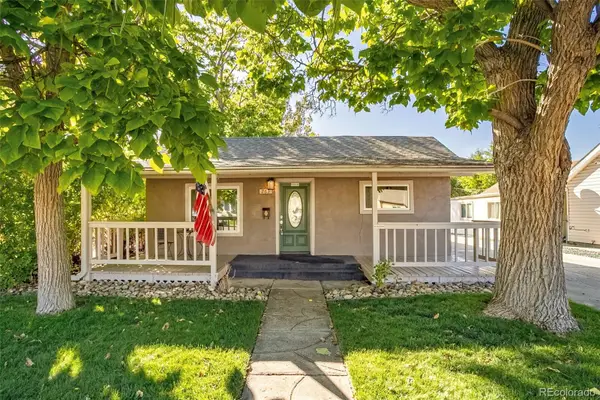 $420,000Active2 beds 2 baths1,078 sq. ft.
$420,000Active2 beds 2 baths1,078 sq. ft.263 N 10th Avenue, Brighton, CO 80601
MLS# 3191990Listed by: MADISON & COMPANY PROPERTIES - New
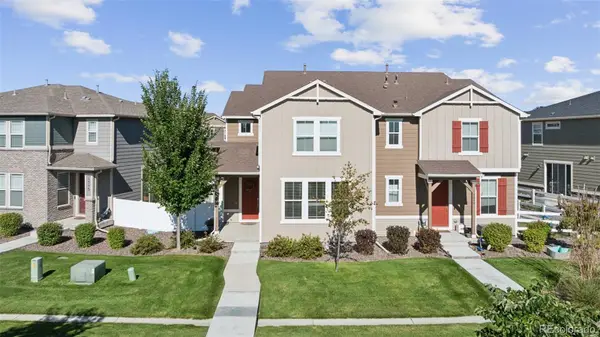 $450,000Active3 beds 3 baths2,098 sq. ft.
$450,000Active3 beds 3 baths2,098 sq. ft.5097 Buckwheat Road, Brighton, CO 80640
MLS# 8546627Listed by: SELLSTATE ALTITUDE REALTY
