12745 Uinta Street, Brighton, CO 80602
Local realty services provided by:Better Homes and Gardens Real Estate Kenney & Company
12745 Uinta Street,Brighton, CO 80602
$1,310,000
- 5 Beds
- 5 Baths
- 5,030 sq. ft.
- Single family
- Active
Listed by:adam crocketttheadamcrockett@gmail.com,303-656-0747
Office:real broker, llc. dba real
MLS#:6210817
Source:ML
Price summary
- Price:$1,310,000
- Price per sq. ft.:$260.44
- Monthly HOA dues:$50
About this home
$39,999 PRICE DROP!!! $10,000 SELLER CONCESSION OFFERED AS WELL!!!
Welcome to this exceptional 5-bedroom, 4.5-bath home located just off 128th Avenue. Situated on a private 1-acre lot, this spacious property offers the perfect blend of luxury, comfort, and functionality.
Inside, you’ll be welcomed by beautiful wood flooring, paired with timeless tile and carpet throughout a thoughtfully designed layout that flows effortlessly from room to room. The heart of the home is the gourmet kitchen, featuring granite countertops, stainless steel appliances, a gas range with hood, and two separate ovens—a dream setup for any home chef.
Additional highlights include a central vacuum system for easy maintenance, a dedicated office space ideal for working from home, and a large laundry/mudroom that keeps everything organized. The three-car garage provides ample storage and parking space.
Step outside to an expansive Trex deck—perfect for entertaining or relaxing in the peaceful surroundings. The yard is beautifully landscaped and equipped with a front and back 9-zone sprinkler system, plus a half-court basketball setup for fun and recreation. Dual A/C units ensure year-round comfort, while a cozy fireplace adds warmth and charm to the living space.
Don’t miss your opportunity to own this exceptional home that combines refined living with everyday convenience. Schedule your private showing today!
Contact an agent
Home facts
- Year built:2007
- Listing ID #:6210817
Rooms and interior
- Bedrooms:5
- Total bathrooms:5
- Full bathrooms:4
- Half bathrooms:1
- Living area:5,030 sq. ft.
Heating and cooling
- Cooling:Central Air
- Heating:Forced Air
Structure and exterior
- Roof:Composition
- Year built:2007
- Building area:5,030 sq. ft.
- Lot area:1.06 Acres
Schools
- High school:Prairie View
- Middle school:Roger Quist
- Elementary school:Brantner
Utilities
- Water:Public
- Sewer:Septic Tank
Finances and disclosures
- Price:$1,310,000
- Price per sq. ft.:$260.44
- Tax amount:$12,223 (2024)
New listings near 12745 Uinta Street
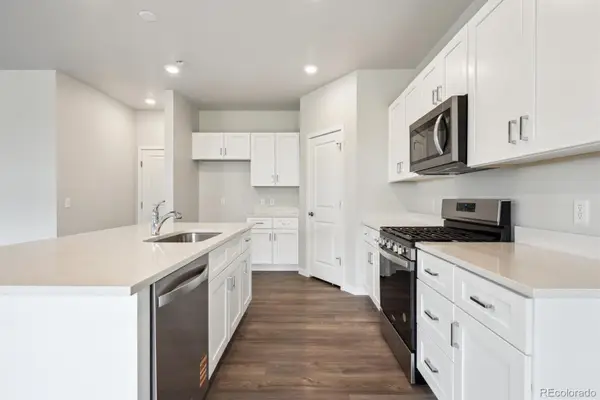 $514,990Active3 beds 3 baths2,090 sq. ft.
$514,990Active3 beds 3 baths2,090 sq. ft.2186 Flower Blossom Avenue, Brighton, CO 80601
MLS# 6079470Listed by: LANDMARK RESIDENTIAL BROKERAGE $824,900Active3 beds 4 baths4,181 sq. ft.
$824,900Active3 beds 4 baths4,181 sq. ft.29852 E 163rd Place, Brighton, CO 80603
MLS# 8113381Listed by: GUARDIAN REAL ESTATE GROUP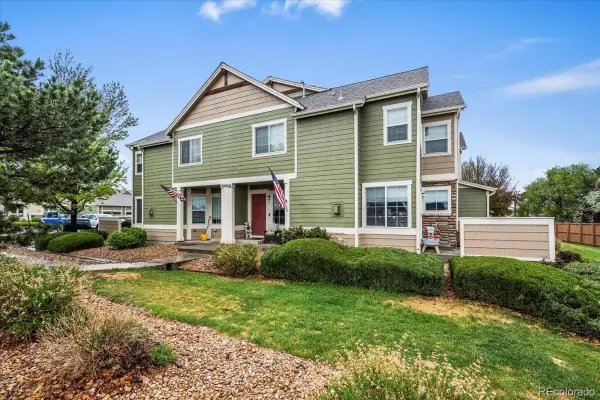 $379,700Active2 beds 3 baths1,938 sq. ft.
$379,700Active2 beds 3 baths1,938 sq. ft.15800 E 121st Avenue #4K, Brighton, CO 80603
MLS# 9210430Listed by: RE/MAX ELEVATE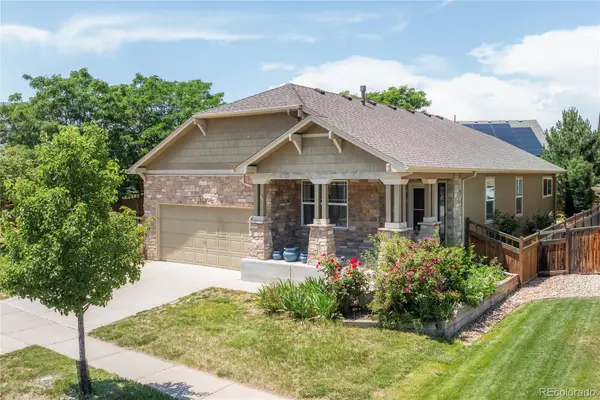 $505,000Active2 beds 2 baths3,251 sq. ft.
$505,000Active2 beds 2 baths3,251 sq. ft.123 Blue Stem Street, Brighton, CO 80601
MLS# 9522644Listed by: LPT REALTY- New
 $350,000Active3 beds 1 baths2,256 sq. ft.
$350,000Active3 beds 1 baths2,256 sq. ft.52 N 13th Avenue, Brighton, CO 80601
MLS# 3305466Listed by: HOMESIDE REAL ESTATE SOLUTIONS, LLC - New
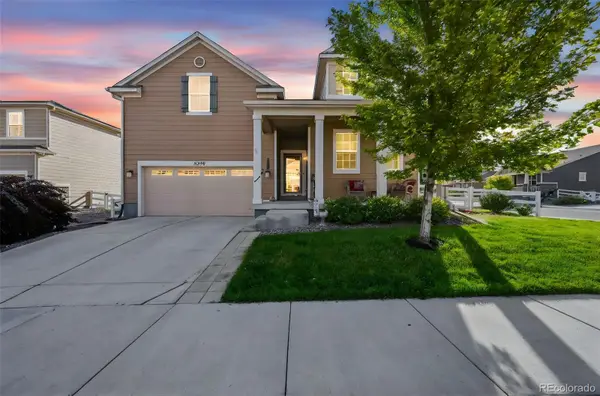 $540,000Active3 beds 2 baths3,516 sq. ft.
$540,000Active3 beds 2 baths3,516 sq. ft.5230 Periwinkle Way, Brighton, CO 80640
MLS# 2210988Listed by: RE/MAX PROFESSIONALS - New
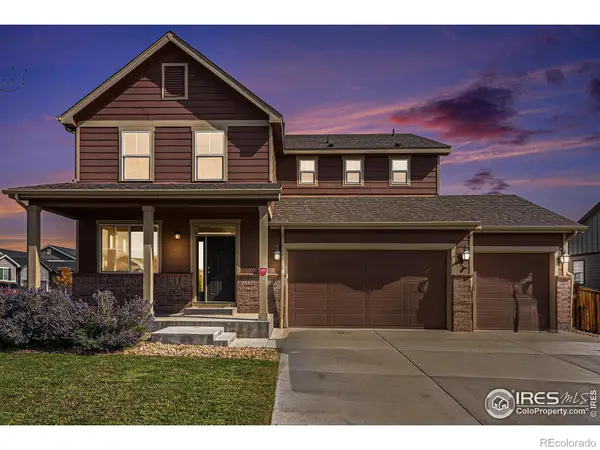 $499,900Active4 beds 3 baths3,477 sq. ft.
$499,900Active4 beds 3 baths3,477 sq. ft.5301 Cherry Blossom Drive, Brighton, CO 80601
MLS# IR1044611Listed by: EXP REALTY LLC - New
 $600,000Active4 beds 3 baths2,743 sq. ft.
$600,000Active4 beds 3 baths2,743 sq. ft.12292 Krameria Street, Brighton, CO 80602
MLS# 9572255Listed by: MB THE W REAL ESTATE GROUP - New
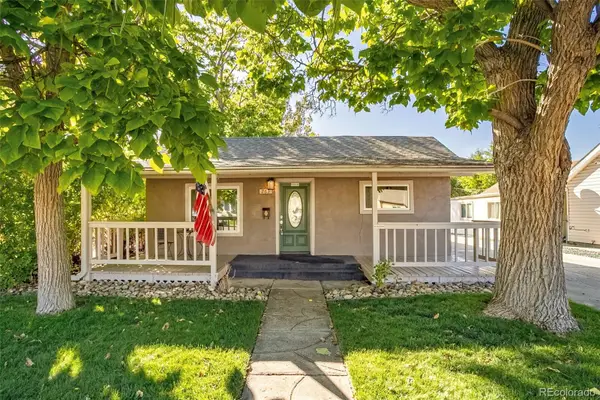 $420,000Active2 beds 2 baths1,078 sq. ft.
$420,000Active2 beds 2 baths1,078 sq. ft.263 N 10th Avenue, Brighton, CO 80601
MLS# 3191990Listed by: MADISON & COMPANY PROPERTIES - New
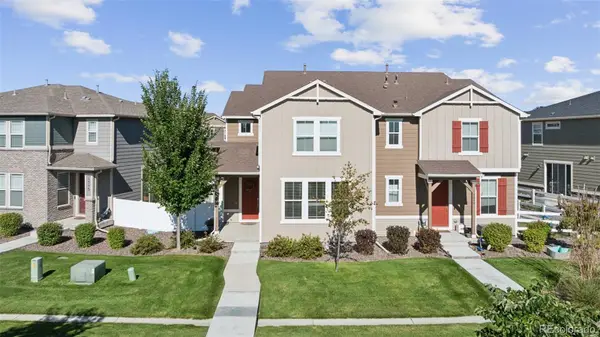 $450,000Active3 beds 3 baths2,098 sq. ft.
$450,000Active3 beds 3 baths2,098 sq. ft.5097 Buckwheat Road, Brighton, CO 80640
MLS# 8546627Listed by: SELLSTATE ALTITUDE REALTY
