13410 Granby Street, Brighton, CO 80601
Local realty services provided by:Better Homes and Gardens Real Estate Kenney & Company
13410 Granby Street,Brighton, CO 80601
$769,000
- 5 Beds
- 2 Baths
- 3,109 sq. ft.
- Single family
- Active
Listed by:albert dippenaarajdippenaar79@gmail.com,719-244-5239
Office:worth clark realty
MLS#:6456781
Source:ML
Price summary
- Price:$769,000
- Price per sq. ft.:$247.35
About this home
Beautiful Countryside Home on 1 Acre! Conveniently located at the end of cul-de-sac and just 1.5 miles SW from the Prairie Center. Enjoy your own private slice of paradise with plenty of room for horses, chickens, goats, etc! Nobody to tell you what you can or cannot do on your property! Perfect for business owners wanting to park commercial trailers, trucks onsite. Bring all your toys, there are plenty of room for RV's, boats etc! Beautiful landscaped front and back yard. As you enter the home you will be greeted with vaulted ceilings, floor to ceiling windows in the living room and mountain views! Entertain and cook in your spacious kitchen with connecting dining room. Head through the sliding glass door from the dining room and step into your large fully finished bonus/sun room!! The main level has 2 bedrooms with a full guest bathroom and the primary bedroom with en-suite bathroom. In the basement you'll find another large family room, laundry room, 2 additional bedrooms, a large walk-in closet and a separate kitchen area. Plenty of storage space in the basement as well. Big oversized 3 car garage attached to the home. X2 Large sheds in backyard. Class 4 Hail Resistant Roof installed in 2020. LeafFilter recently installed with lifetime warranty. If you're looking for peace and quiet where you can escape the hustle and bustle yet want to be close to town, then this is the home for you!! Turnkey Ready...Come get it!!
Contact an agent
Home facts
- Year built:1985
- Listing ID #:6456781
Rooms and interior
- Bedrooms:5
- Total bathrooms:2
- Full bathrooms:2
- Living area:3,109 sq. ft.
Heating and cooling
- Heating:Forced Air
Structure and exterior
- Roof:Composition
- Year built:1985
- Building area:3,109 sq. ft.
- Lot area:0.98 Acres
Schools
- High school:Riverdale Ridge
- Middle school:Prairie View
- Elementary school:Henderson
Utilities
- Water:Well
- Sewer:Septic Tank
Finances and disclosures
- Price:$769,000
- Price per sq. ft.:$247.35
- Tax amount:$2,849 (2024)
New listings near 13410 Granby Street
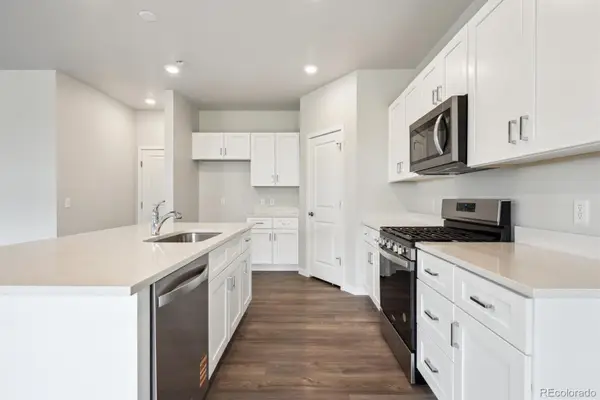 $514,990Active3 beds 3 baths2,090 sq. ft.
$514,990Active3 beds 3 baths2,090 sq. ft.2186 Flower Blossom Avenue, Brighton, CO 80601
MLS# 6079470Listed by: LANDMARK RESIDENTIAL BROKERAGE $824,900Active3 beds 4 baths4,181 sq. ft.
$824,900Active3 beds 4 baths4,181 sq. ft.29852 E 163rd Place, Brighton, CO 80603
MLS# 8113381Listed by: GUARDIAN REAL ESTATE GROUP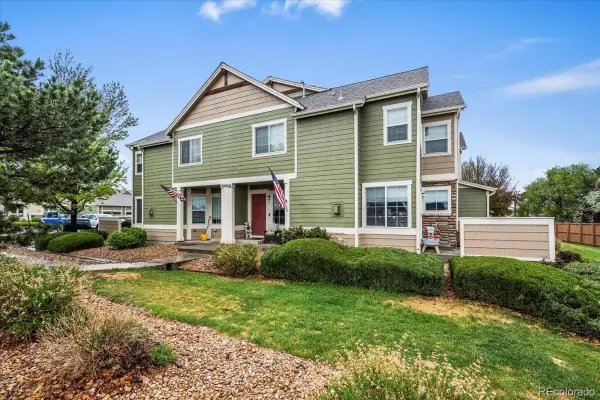 $379,700Active2 beds 3 baths1,938 sq. ft.
$379,700Active2 beds 3 baths1,938 sq. ft.15800 E 121st Avenue #4K, Brighton, CO 80603
MLS# 9210430Listed by: RE/MAX ELEVATE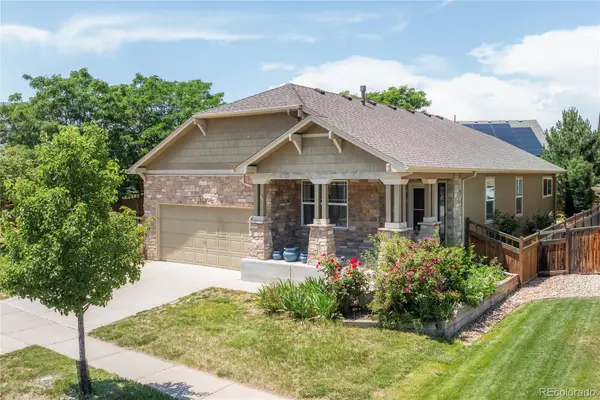 $505,000Active2 beds 2 baths3,251 sq. ft.
$505,000Active2 beds 2 baths3,251 sq. ft.123 Blue Stem Street, Brighton, CO 80601
MLS# 9522644Listed by: LPT REALTY- New
 $350,000Active3 beds 1 baths2,256 sq. ft.
$350,000Active3 beds 1 baths2,256 sq. ft.52 N 13th Avenue, Brighton, CO 80601
MLS# 3305466Listed by: HOMESIDE REAL ESTATE SOLUTIONS, LLC - New
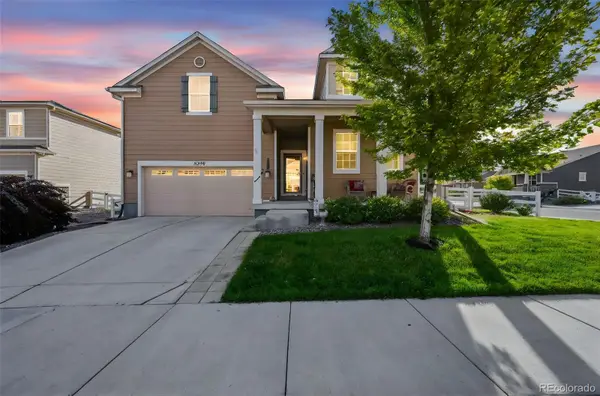 $540,000Active3 beds 2 baths3,516 sq. ft.
$540,000Active3 beds 2 baths3,516 sq. ft.5230 Periwinkle Way, Brighton, CO 80640
MLS# 2210988Listed by: RE/MAX PROFESSIONALS - New
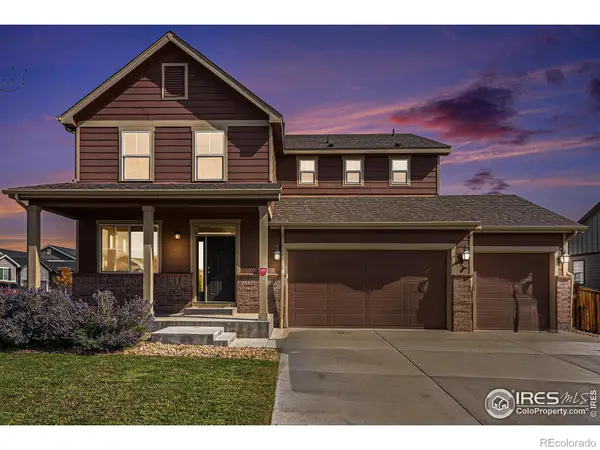 $499,900Active4 beds 3 baths3,477 sq. ft.
$499,900Active4 beds 3 baths3,477 sq. ft.5301 Cherry Blossom Drive, Brighton, CO 80601
MLS# IR1044611Listed by: EXP REALTY LLC - New
 $600,000Active4 beds 3 baths2,743 sq. ft.
$600,000Active4 beds 3 baths2,743 sq. ft.12292 Krameria Street, Brighton, CO 80602
MLS# 9572255Listed by: MB THE W REAL ESTATE GROUP - New
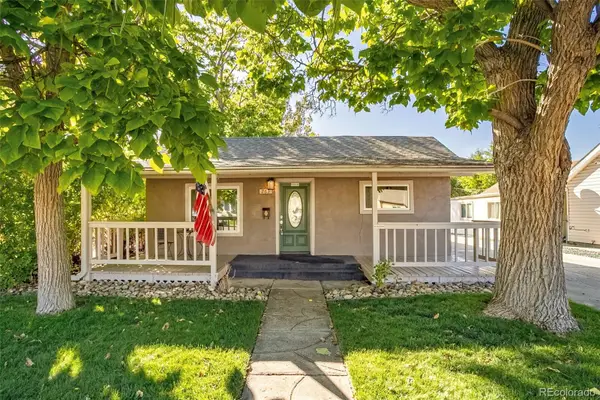 $420,000Active2 beds 2 baths1,078 sq. ft.
$420,000Active2 beds 2 baths1,078 sq. ft.263 N 10th Avenue, Brighton, CO 80601
MLS# 3191990Listed by: MADISON & COMPANY PROPERTIES - New
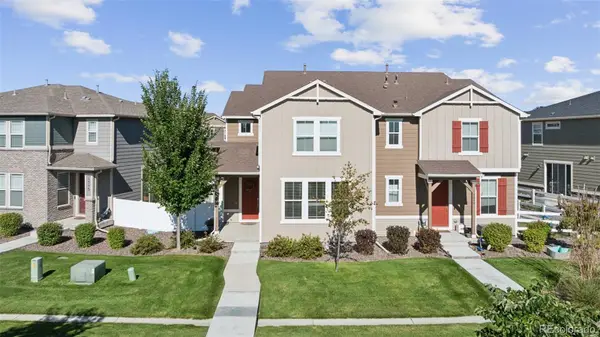 $450,000Active3 beds 3 baths2,098 sq. ft.
$450,000Active3 beds 3 baths2,098 sq. ft.5097 Buckwheat Road, Brighton, CO 80640
MLS# 8546627Listed by: SELLSTATE ALTITUDE REALTY
