14025 Florence Court, Brighton, CO 80602
Local realty services provided by:Better Homes and Gardens Real Estate Kenney & Company
Listed by:dustin beezubDUSTINZ06@GMAIL.COM,720-620-8292
Office:beezub realty group, llc.
MLS#:1889666
Source:ML
Price summary
- Price:$2,080,000
- Price per sq. ft.:$327.04
- Monthly HOA dues:$12.5
About this home
Spectacular Rocky Mountain Estate with Panoramic Views! Elevated above it all in The Ridge at Riverdale, this exceptional 2.68-acre estate captures some of the most awe-inspiring panoramic views in Colorado. Watch stunning sunrises over the plains to the east, unwind with sunsets in the west and enjoy peaceful lake views to the north—this home offers a front-row seat to nature’s finest moments. With 6,360 square feet of thoughtfully designed living space, this custom-built residence boasts 6bd and 6ba, soaring ceilings, and an open floor plan filled with natural light. Floor-to-ceiling windows line the western wall, framing breathtaking million-dollar mountain views. A large deck spans the entire west side of the home—perfect for entertaining, outdoor dining, or simply soaking in the scenery. The primary suite is a peaceful retreat, featuring a spacious 5-piece bath with soaking tub, a large walk-in closet, and a glamorous dressing room/makeup room complete with custom shelving and its own private bathroom. The fully finished walkout basement is a true showstopper and entertainer’s dream, featuring: A full 1950s-themed diner ( all appliances included ), game room with pinball machines and poker table, private home theater room with stadium seating and custom lighting, large fitness area for workouts or yoga, and 2 additional bedrooms and 2bathrooms—ideal for multigenerational living or extended guest stays. A hidden safe/shelter room makes this home as practical as it is luxurious—great for storing your valuables or hunkering down during a storm. The Brand-New 35 x 70 RV Outbuilding includes tall 14x12 garage doors, electrical, and enough parking to accommodate 10+ vehicles, boats, campers, or any of your recreational toys. Unwind on the outbuilding’s covered porch and deck, complete with a swim spa, perfect for relaxing evenings under the stars. Brand new roof and gutters 9/2025
Contact an agent
Home facts
- Year built:2017
- Listing ID #:1889666
Rooms and interior
- Bedrooms:6
- Total bathrooms:6
- Full bathrooms:3
- Half bathrooms:1
- Living area:6,360 sq. ft.
Heating and cooling
- Cooling:Central Air
- Heating:Forced Air, Propane
Structure and exterior
- Roof:Composition
- Year built:2017
- Building area:6,360 sq. ft.
- Lot area:2.68 Acres
Schools
- High school:Riverdale Ridge
- Middle school:Roger Quist
- Elementary school:Brantner
Utilities
- Water:Well
- Sewer:Septic Tank
Finances and disclosures
- Price:$2,080,000
- Price per sq. ft.:$327.04
- Tax amount:$10,409 (2024)
New listings near 14025 Florence Court
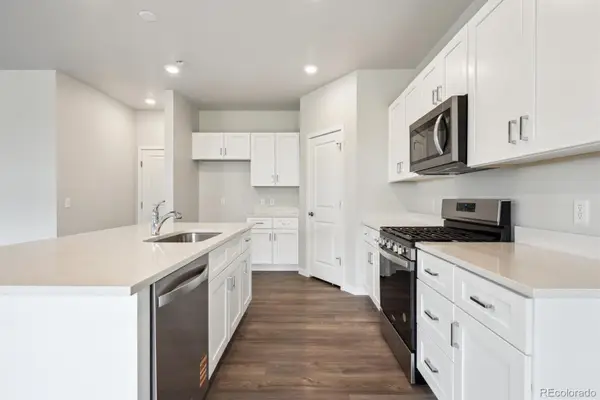 $514,990Active3 beds 3 baths2,090 sq. ft.
$514,990Active3 beds 3 baths2,090 sq. ft.2186 Flower Blossom Avenue, Brighton, CO 80601
MLS# 6079470Listed by: LANDMARK RESIDENTIAL BROKERAGE $824,900Active3 beds 4 baths4,181 sq. ft.
$824,900Active3 beds 4 baths4,181 sq. ft.29852 E 163rd Place, Brighton, CO 80603
MLS# 8113381Listed by: GUARDIAN REAL ESTATE GROUP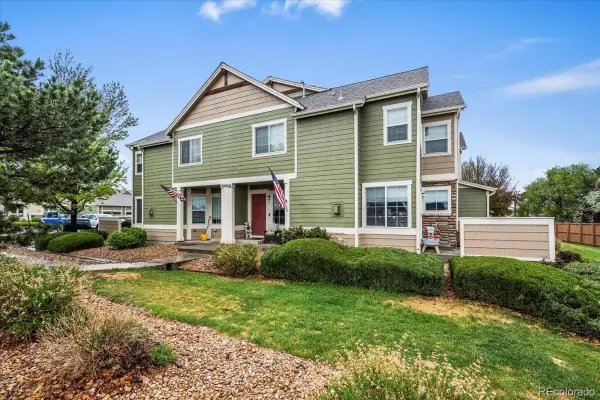 $379,700Active2 beds 3 baths1,938 sq. ft.
$379,700Active2 beds 3 baths1,938 sq. ft.15800 E 121st Avenue #4K, Brighton, CO 80603
MLS# 9210430Listed by: RE/MAX ELEVATE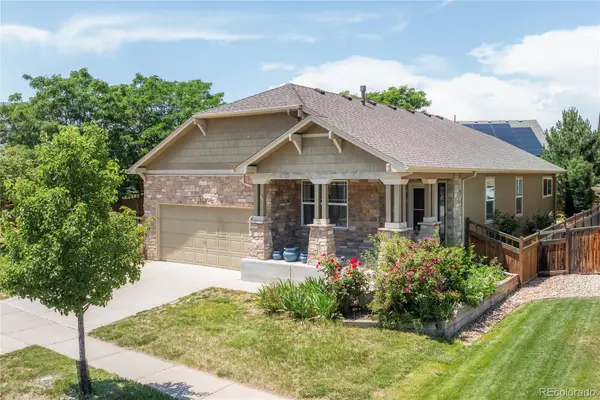 $505,000Active2 beds 2 baths3,251 sq. ft.
$505,000Active2 beds 2 baths3,251 sq. ft.123 Blue Stem Street, Brighton, CO 80601
MLS# 9522644Listed by: LPT REALTY- New
 $350,000Active3 beds 1 baths2,256 sq. ft.
$350,000Active3 beds 1 baths2,256 sq. ft.52 N 13th Avenue, Brighton, CO 80601
MLS# 3305466Listed by: HOMESIDE REAL ESTATE SOLUTIONS, LLC - New
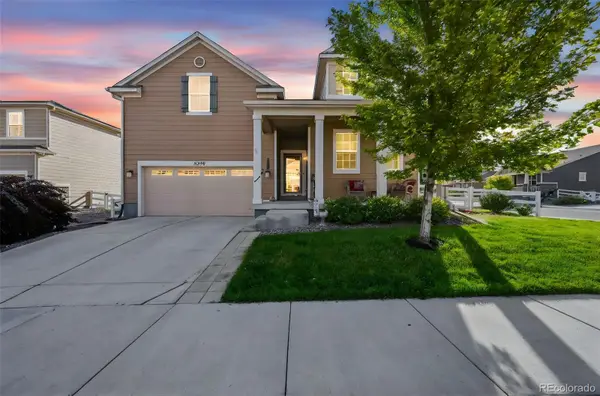 $540,000Active3 beds 2 baths3,516 sq. ft.
$540,000Active3 beds 2 baths3,516 sq. ft.5230 Periwinkle Way, Brighton, CO 80640
MLS# 2210988Listed by: RE/MAX PROFESSIONALS - New
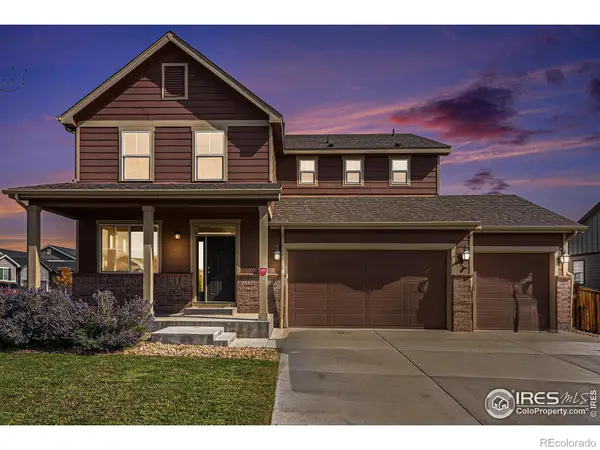 $499,900Active4 beds 3 baths3,477 sq. ft.
$499,900Active4 beds 3 baths3,477 sq. ft.5301 Cherry Blossom Drive, Brighton, CO 80601
MLS# IR1044611Listed by: EXP REALTY LLC - New
 $600,000Active4 beds 3 baths2,743 sq. ft.
$600,000Active4 beds 3 baths2,743 sq. ft.12292 Krameria Street, Brighton, CO 80602
MLS# 9572255Listed by: MB THE W REAL ESTATE GROUP - New
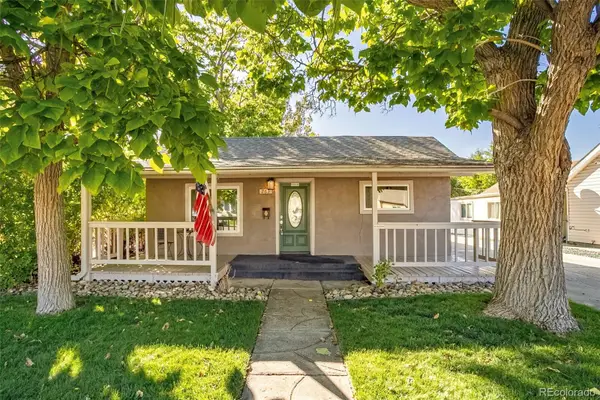 $420,000Active2 beds 2 baths1,078 sq. ft.
$420,000Active2 beds 2 baths1,078 sq. ft.263 N 10th Avenue, Brighton, CO 80601
MLS# 3191990Listed by: MADISON & COMPANY PROPERTIES - New
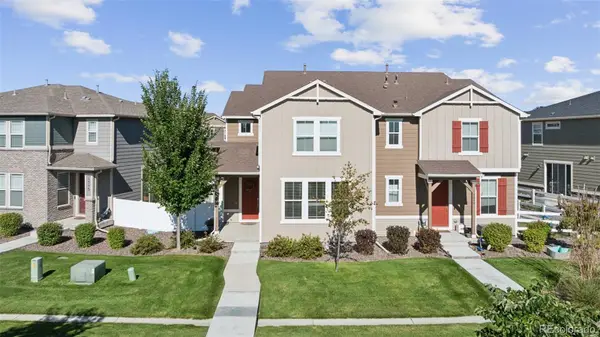 $450,000Active3 beds 3 baths2,098 sq. ft.
$450,000Active3 beds 3 baths2,098 sq. ft.5097 Buckwheat Road, Brighton, CO 80640
MLS# 8546627Listed by: SELLSTATE ALTITUDE REALTY
