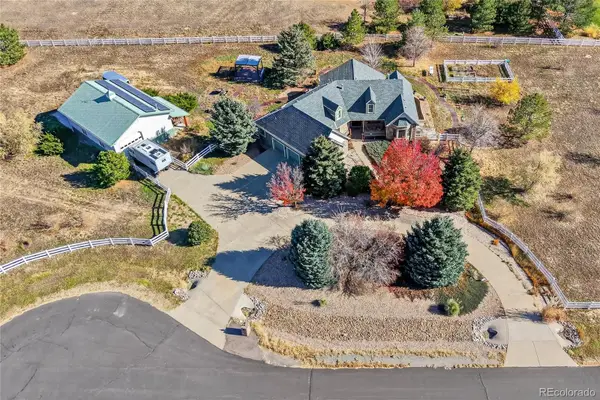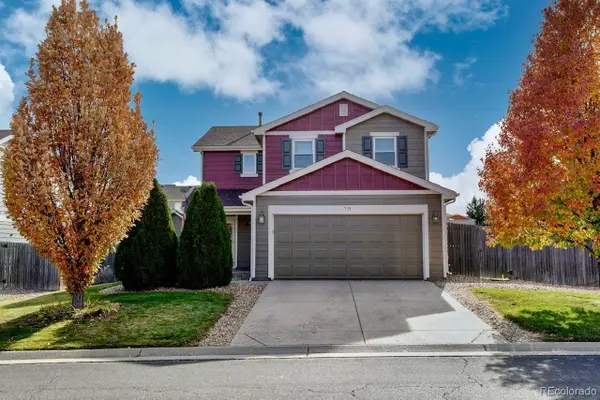6092 Hourglass Drive, Brighton, CO 80601
Local realty services provided by:Better Homes and Gardens Real Estate Kenney & Company
6092 Hourglass Drive,Brighton, CO 80601
$567,990
- 4 Beds
- 3 Baths
- 2,661 sq. ft.
- Single family
- Active
Listed by: marco randazzomarco.randazzo@8z.com,407-721-1569
Office: 8z real estate
MLS#:8759270
Source:ML
Price summary
- Price:$567,990
- Price per sq. ft.:$213.45
About this home
***4.5% permanent rate! Welcome to the Snowberry floor plan at Ridgeline Vista, a beautiful new community in the heart of Brighton. This thoughtfully designed home blends modern living with everyday comfort. The main level features a private en-suite bedroom, ideal for guests, a home office, or multi-generational living. The open-concept layout creates a natural flow between the kitchen, dining, and living areas - perfect for both gatherings and quiet nights in. Upstairs, a spacious loft offers flexibility for work, play, or relaxation. The primary suite serves as a peaceful retreat, complemented by two additional bedrooms that provide room to grow. Built by Meritage Homes, this residence showcases the builder's dedication to quality craftsmanship, innovative design, and superior energy efficiency. From advanced spray foam insulation to high-performance features that promote comfort and savings, every detail is crafted with intention. Plus, with Meritage's all-inclusive approach, your new home comes complete with appliances, window coverings, and stylish designer finishes - so you can move in and start living right away. At Ridgeline Vista, you'll enjoy the perfect blend of community charm and modern convenience, with nearby schools, shopping, dining, and outdoor recreation at Barr Lake State Park. Discover a home that delivers exceptional value, energy-smart living, and the timeless style you expect from Meritage Homes.
Contact an agent
Home facts
- Year built:2025
- Listing ID #:8759270
Rooms and interior
- Bedrooms:4
- Total bathrooms:3
- Full bathrooms:3
- Living area:2,661 sq. ft.
Heating and cooling
- Cooling:Central Air
- Heating:Electric
Structure and exterior
- Roof:Composition
- Year built:2025
- Building area:2,661 sq. ft.
- Lot area:0.16 Acres
Schools
- High school:Brighton
- Middle school:Overland Trail
- Elementary school:Padilla
Utilities
- Water:Public
- Sewer:Public Sewer
Finances and disclosures
- Price:$567,990
- Price per sq. ft.:$213.45
- Tax amount:$2,988 (2024)
New listings near 6092 Hourglass Drive
- New
 $715,000Active3 beds 3 baths4,167 sq. ft.
$715,000Active3 beds 3 baths4,167 sq. ft.15745 Xenia Way, Brighton, CO 80602
MLS# 2876405Listed by: EXP REALTY, LLC - New
 $561,020Active4 beds 3 baths2,090 sq. ft.
$561,020Active4 beds 3 baths2,090 sq. ft.2147 Barnwood Drive, Brighton, CO 80601
MLS# 9226345Listed by: LANDMARK RESIDENTIAL BROKERAGE - New
 $1,250,000Active4 beds 3 baths3,465 sq. ft.
$1,250,000Active4 beds 3 baths3,465 sq. ft.15226 Akron Street, Brighton, CO 80602
MLS# 5661332Listed by: REDFIN CORPORATION - New
 $515,000Active3 beds 2 baths2,064 sq. ft.
$515,000Active3 beds 2 baths2,064 sq. ft.507 Eastern Avenue, Brighton, CO 80601
MLS# 4560894Listed by: AMERICAN DREAM REALTY LLC - New
 $526,990Active4 beds 3 baths2,090 sq. ft.
$526,990Active4 beds 3 baths2,090 sq. ft.2163 Barnwood Drive, Brighton, CO 80601
MLS# 4518911Listed by: LANDMARK RESIDENTIAL BROKERAGE - New
 $515,099Active3 beds 3 baths2,091 sq. ft.
$515,099Active3 beds 3 baths2,091 sq. ft.1185 Prospect Aly, Brighton, CO 80601
MLS# 3031651Listed by: RE/MAX PROFESSIONALS - New
 $674,950Active3 beds 2 baths3,877 sq. ft.
$674,950Active3 beds 2 baths3,877 sq. ft.275 Wooten Avenue, Brighton, CO 80601
MLS# 4633332Listed by: RICHMOND REALTY INC - New
 $450,000Active3 beds 3 baths1,805 sq. ft.
$450,000Active3 beds 3 baths1,805 sq. ft.719 Willow Drive, Brighton, CO 80603
MLS# 3407051Listed by: RE/MAX MOMENTUM - New
 $516,099Active4 beds 3 baths1,803 sq. ft.
$516,099Active4 beds 3 baths1,803 sq. ft.1177 Prospect Aly, Brighton, CO 80601
MLS# 8925015Listed by: RE/MAX PROFESSIONALS - Coming Soon
 $462,900Coming Soon3 beds 3 baths
$462,900Coming Soon3 beds 3 baths48 Paloma Avenue, Brighton, CO 80601
MLS# 5831931Listed by: REAL BROKER, LLC DBA REAL
