15665 Havana Way, Brighton, CO 80602
Local realty services provided by:Better Homes and Gardens Real Estate Kenney & Company
15665 Havana Way,Brighton, CO 80602
$799,000
- 3 Beds
- 3 Baths
- 2,550 sq. ft.
- Single family
- Active
Listed by:david o'briendavidobrien@exitrealtydtc.com,720-646-2001
Office:exit realty dtc, cherry creek, pikes peak.
MLS#:9877036
Source:ML
Price summary
- Price:$799,000
- Price per sq. ft.:$313.33
About this home
Welcome to this exceptional 3-bed, 3-bath home in the highly desirable Creekside Estates, offering 2,550 sq ft of beautifully designed living space on 2.4 acres—ideal for horses, small-scale farming, and room to breathe.
This thoughtfully maintained home features vaulted ceilings, crown molding, a masonry fireplace, and a well-equipped kitchen with stainless steel appliances and ample cabinetry. A finished first floor adds flexible living space and has been comfortably used for multi-generational living (see photos for layout and features).
Enjoy a morning coffee in the screened-in porch, take in vibrant sunrises from the east-facing deck, and unwind with mountain-view sunsets from the west-facing deck. The two-car garage includes two EV hookups (inside and out), offering modern convenience.
A standout bonus is the 1,700 sq ft outbuilding—perfect as a workshop, barn, vehicle storage, or creative space. Solar panels installed in 2022 on the workshop's south side supply power to the main home and can easily be extended to the outbuilding.
With its rare combination of modern comfort, rural charm, and unmatched multi-use functionality, this one-of-a-kind property offers something for everyone. Hobby farmers and horse owners will love the 2.4 acres of usable land, ideal for animals, gardening, or simply enjoying wide-open space. Car enthusiasts and DIYers will appreciate the expansive 1,700 sq ft outbuilding—perfect for vehicle restoration, a workshop, or creative pursuits. Meanwhile, the first floor provides a flexible living arrangement, making this home an excellent fit for multi-generational households or those needing private guest space. Whether you're working, relaxing, or building your dream lifestyle, this property is ready to support it all—just minutes from trails, parks, and local amenities.
Contact an agent
Home facts
- Year built:1996
- Listing ID #:9877036
Rooms and interior
- Bedrooms:3
- Total bathrooms:3
- Full bathrooms:2
- Living area:2,550 sq. ft.
Heating and cooling
- Cooling:Air Conditioning-Room
- Heating:Forced Air
Structure and exterior
- Roof:Composition
- Year built:1996
- Building area:2,550 sq. ft.
- Lot area:2.4 Acres
Schools
- High school:Riverdale Ridge
- Middle school:Roger Quist
- Elementary school:Brantner
Utilities
- Water:Shared Well
- Sewer:Septic Tank
Finances and disclosures
- Price:$799,000
- Price per sq. ft.:$313.33
- Tax amount:$9,349 (2024)
New listings near 15665 Havana Way
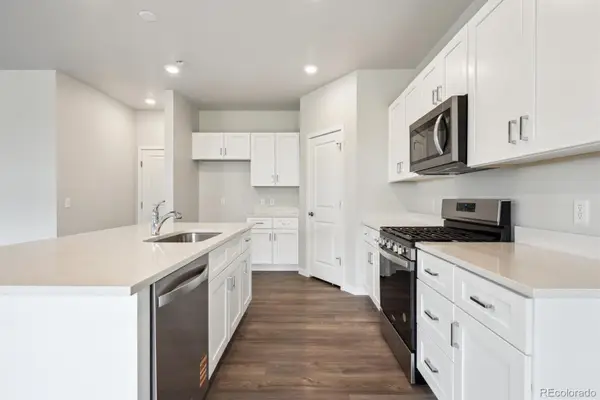 $514,990Active3 beds 3 baths2,090 sq. ft.
$514,990Active3 beds 3 baths2,090 sq. ft.2186 Flower Blossom Avenue, Brighton, CO 80601
MLS# 6079470Listed by: LANDMARK RESIDENTIAL BROKERAGE $824,900Active3 beds 4 baths4,181 sq. ft.
$824,900Active3 beds 4 baths4,181 sq. ft.29852 E 163rd Place, Brighton, CO 80603
MLS# 8113381Listed by: GUARDIAN REAL ESTATE GROUP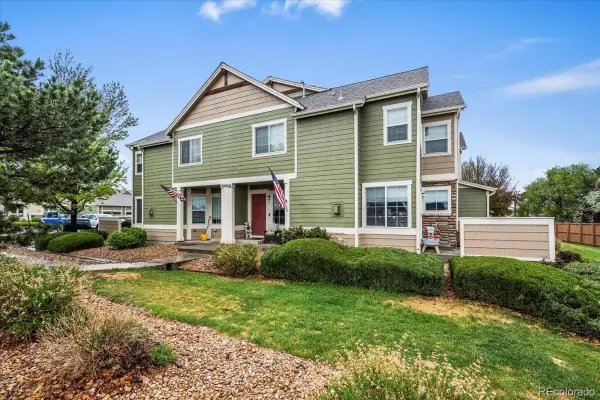 $379,700Active2 beds 3 baths1,938 sq. ft.
$379,700Active2 beds 3 baths1,938 sq. ft.15800 E 121st Avenue #4K, Brighton, CO 80603
MLS# 9210430Listed by: RE/MAX ELEVATE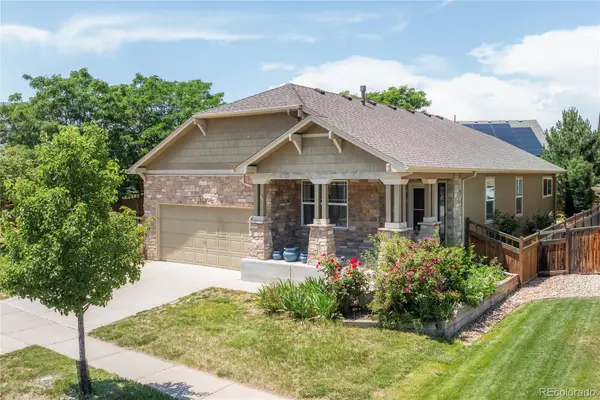 $505,000Active2 beds 2 baths3,251 sq. ft.
$505,000Active2 beds 2 baths3,251 sq. ft.123 Blue Stem Street, Brighton, CO 80601
MLS# 9522644Listed by: LPT REALTY- New
 $350,000Active3 beds 1 baths2,256 sq. ft.
$350,000Active3 beds 1 baths2,256 sq. ft.52 N 13th Avenue, Brighton, CO 80601
MLS# 3305466Listed by: HOMESIDE REAL ESTATE SOLUTIONS, LLC - New
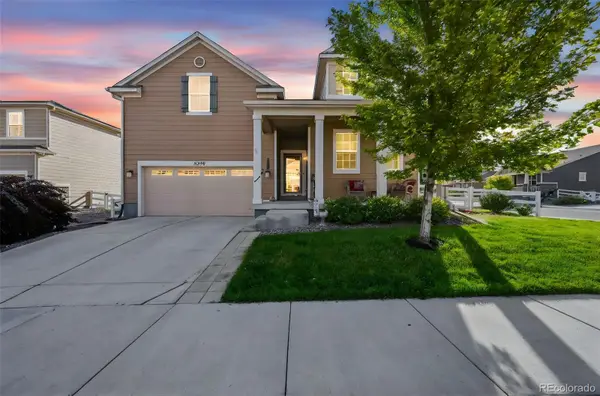 $540,000Active3 beds 2 baths3,516 sq. ft.
$540,000Active3 beds 2 baths3,516 sq. ft.5230 Periwinkle Way, Brighton, CO 80640
MLS# 2210988Listed by: RE/MAX PROFESSIONALS - New
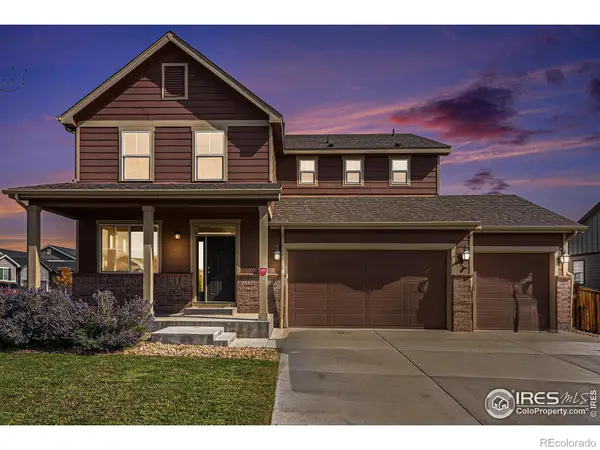 $499,900Active4 beds 3 baths3,477 sq. ft.
$499,900Active4 beds 3 baths3,477 sq. ft.5301 Cherry Blossom Drive, Brighton, CO 80601
MLS# IR1044611Listed by: EXP REALTY LLC - New
 $600,000Active4 beds 3 baths2,743 sq. ft.
$600,000Active4 beds 3 baths2,743 sq. ft.12292 Krameria Street, Brighton, CO 80602
MLS# 9572255Listed by: MB THE W REAL ESTATE GROUP - New
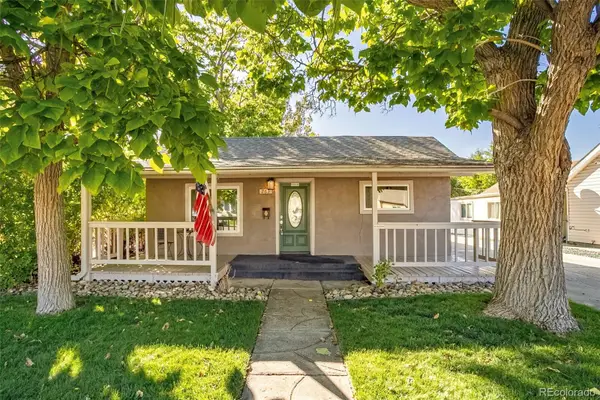 $420,000Active2 beds 2 baths1,078 sq. ft.
$420,000Active2 beds 2 baths1,078 sq. ft.263 N 10th Avenue, Brighton, CO 80601
MLS# 3191990Listed by: MADISON & COMPANY PROPERTIES - New
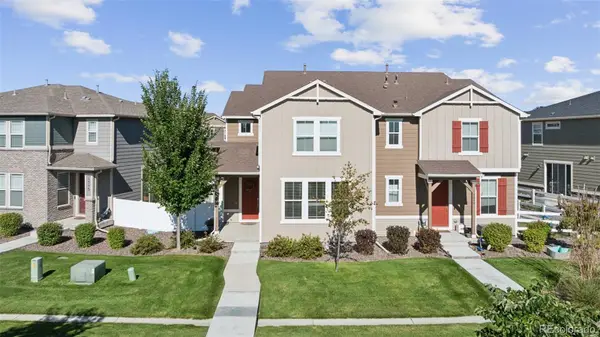 $450,000Active3 beds 3 baths2,098 sq. ft.
$450,000Active3 beds 3 baths2,098 sq. ft.5097 Buckwheat Road, Brighton, CO 80640
MLS# 8546627Listed by: SELLSTATE ALTITUDE REALTY
