16250 Kenosha Street, Brighton, CO 80603
Local realty services provided by:Better Homes and Gardens Real Estate Kenney & Company
16250 Kenosha Street,Brighton, CO 80603
$1,449,900
- 4 Beds
- 6 Baths
- 6,558 sq. ft.
- Single family
- Active
Listed by:darrin goebelgoebel66@gmail.com,303-359-4494
Office:homesmart realty
MLS#:7527214
Source:ML
Price summary
- Price:$1,449,900
- Price per sq. ft.:$221.09
About this home
You will be welcomed with a stunning floor to ceiling fireplace that in centered in this dynamic home that offers flowing oak hardwood floors through the main floor and onto the secondary levels. High end appliances, a gas range/oven, and 5 inch crown molding make the kitchen truly magical. The home has the benefit of a main floor primary bedroom but provides 3 addition bedrooms, each with their own full bathroom, on the second level. The basement will be a blast to entertain in with a theater room, wet bar, and wine cellar. Modern comfort is provided through the central vacuum system, Anderson windows, built-in surround sound, solid MDF, 3 panel doors throughout, and a fire suppressant system. Enjoy wonderful summer evenings with the West facing covered patio the features a tongue and grove covered ceiling. Quality new construction contemporary home with too many upgrades and features to mention. This is truly a spectacular home with so much to offer all nestled in the back of the neighborhood on a 2 Acres Premier Homesite!
Contact an agent
Home facts
- Year built:2025
- Listing ID #:7527214
Rooms and interior
- Bedrooms:4
- Total bathrooms:6
- Full bathrooms:4
- Half bathrooms:1
- Living area:6,558 sq. ft.
Heating and cooling
- Cooling:Central Air
- Heating:Forced Air, Natural Gas
Structure and exterior
- Roof:Composition
- Year built:2025
- Building area:6,558 sq. ft.
- Lot area:2.1 Acres
Schools
- High school:Brighton
- Middle school:Overland Trail
- Elementary school:Padilla
Utilities
- Water:Public
- Sewer:Septic Tank
Finances and disclosures
- Price:$1,449,900
- Price per sq. ft.:$221.09
- Tax amount:$6,651 (2023)
New listings near 16250 Kenosha Street
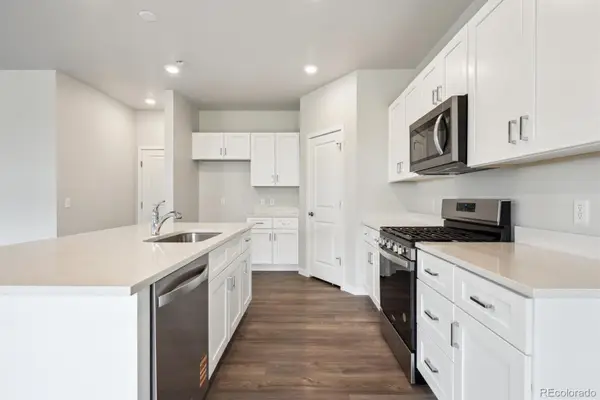 $514,990Active3 beds 3 baths2,090 sq. ft.
$514,990Active3 beds 3 baths2,090 sq. ft.2186 Flower Blossom Avenue, Brighton, CO 80601
MLS# 6079470Listed by: LANDMARK RESIDENTIAL BROKERAGE $824,900Active3 beds 4 baths4,181 sq. ft.
$824,900Active3 beds 4 baths4,181 sq. ft.29852 E 163rd Place, Brighton, CO 80603
MLS# 8113381Listed by: GUARDIAN REAL ESTATE GROUP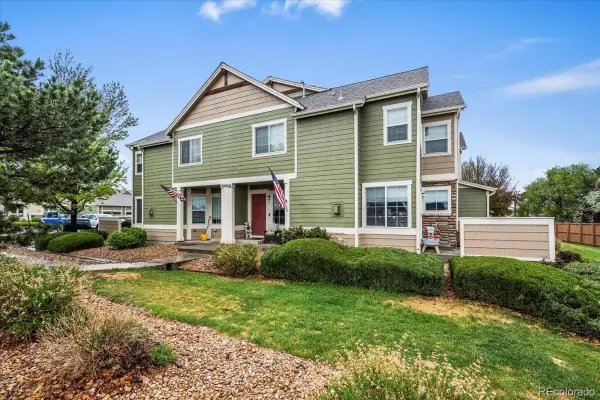 $379,700Active2 beds 3 baths1,938 sq. ft.
$379,700Active2 beds 3 baths1,938 sq. ft.15800 E 121st Avenue #4K, Brighton, CO 80603
MLS# 9210430Listed by: RE/MAX ELEVATE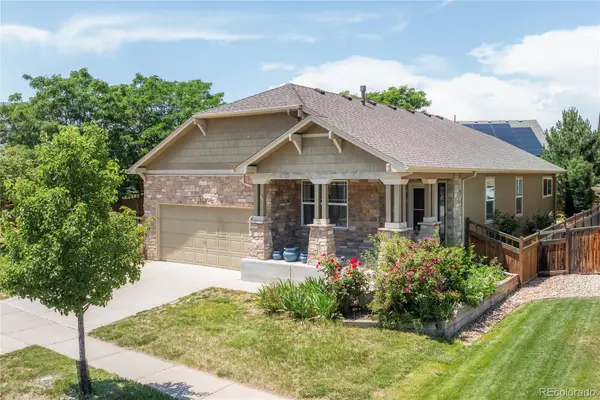 $505,000Active2 beds 2 baths3,251 sq. ft.
$505,000Active2 beds 2 baths3,251 sq. ft.123 Blue Stem Street, Brighton, CO 80601
MLS# 9522644Listed by: LPT REALTY- New
 $350,000Active3 beds 1 baths2,256 sq. ft.
$350,000Active3 beds 1 baths2,256 sq. ft.52 N 13th Avenue, Brighton, CO 80601
MLS# 3305466Listed by: HOMESIDE REAL ESTATE SOLUTIONS, LLC - New
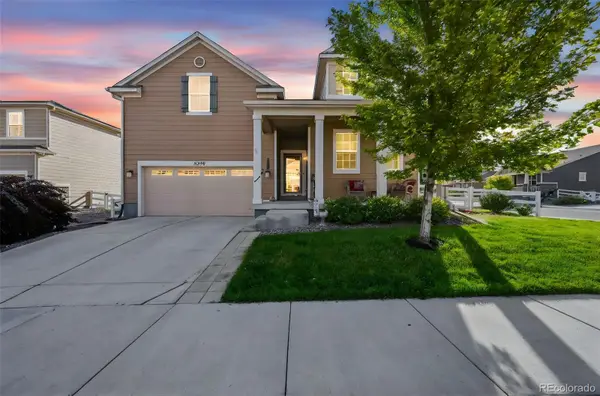 $540,000Active3 beds 2 baths3,516 sq. ft.
$540,000Active3 beds 2 baths3,516 sq. ft.5230 Periwinkle Way, Brighton, CO 80640
MLS# 2210988Listed by: RE/MAX PROFESSIONALS - New
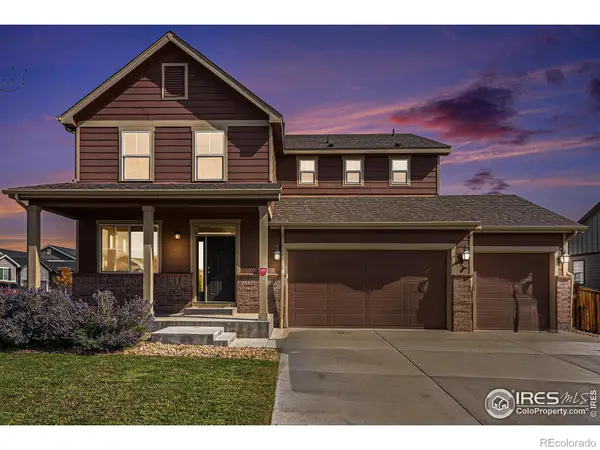 $499,900Active4 beds 3 baths3,477 sq. ft.
$499,900Active4 beds 3 baths3,477 sq. ft.5301 Cherry Blossom Drive, Brighton, CO 80601
MLS# IR1044611Listed by: EXP REALTY LLC - New
 $600,000Active4 beds 3 baths2,743 sq. ft.
$600,000Active4 beds 3 baths2,743 sq. ft.12292 Krameria Street, Brighton, CO 80602
MLS# 9572255Listed by: MB THE W REAL ESTATE GROUP - New
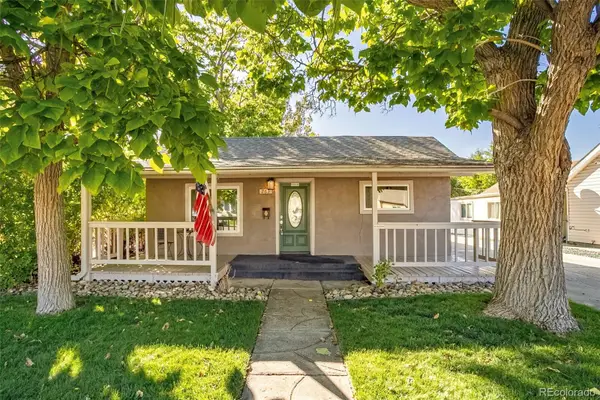 $420,000Active2 beds 2 baths1,078 sq. ft.
$420,000Active2 beds 2 baths1,078 sq. ft.263 N 10th Avenue, Brighton, CO 80601
MLS# 3191990Listed by: MADISON & COMPANY PROPERTIES - New
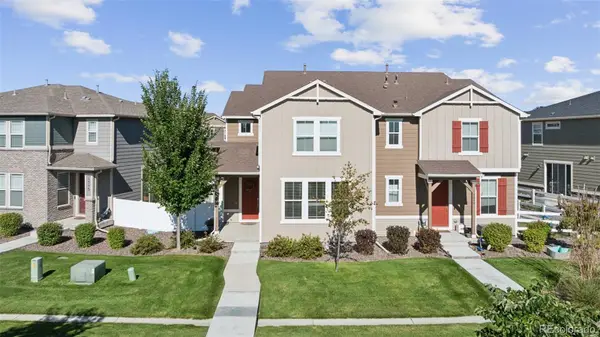 $450,000Active3 beds 3 baths2,098 sq. ft.
$450,000Active3 beds 3 baths2,098 sq. ft.5097 Buckwheat Road, Brighton, CO 80640
MLS# 8546627Listed by: SELLSTATE ALTITUDE REALTY
