16636 Krameria Way, Brighton, CO 80602
Local realty services provided by:Better Homes and Gardens Real Estate Kenney & Company
Listed by:sarah bobo3038181948
Office:coldwell banker realty-n metro
MLS#:IR1038510
Source:ML
Price summary
- Price:$1,525,000
- Price per sq. ft.:$221.69
- Monthly HOA dues:$5
About this home
Enjoy full Front Range mountain views and timeless Mediterranean-inspired elegance in this exceptional custom home set on just over an acre. From the moment you enter the dramatic two-story foyer with its sweeping curved staircase and open bridge walkway above, you'll sense the spacious elegance that defines this home. Natural light pours into the stunning two-story living room, while the heart of the home-the expansive kitchen-offers stainless steel appliances, a wine fridge, beautiful cabinetry, and a massive island that opens to the cozy family room with fireplace. Just off the kitchen, you'll find a large laundry room, bonus room, and convenient half bath near the back entry. The main-level primary suite is a true retreat, featuring two generous walk-in closets and a luxurious five-piece bath with a deep soaking tub-an ideal space to unwind. Throughout the home, thoughtful design elements like wainscotting walls in the dining room and in-ceiling coffered lighting create a warm, inviting ambiance. A west-facing office with built-ins is ideally situated near the front door for work-from-home ease. Upstairs, the home offers two separate bedroom wings, each with two full bedroom suites, connected by a dramatic open bridge that overlooks the entry and leads to a spacious bonus room with wet bar and balcony-perfect for taking in the stunning full Front Range sunsets. Outside, enjoy expansive patios, a relaxing hot tub, and plenty of room to roam. With dual furnaces, two AC units and an oversized three-car garage, this home blends comfort, functionality, and unforgettable mountain views-all just 10 minutes from downtown Erie.
Contact an agent
Home facts
- Year built:2005
- Listing ID #:IR1038510
Rooms and interior
- Bedrooms:5
- Total bathrooms:6
- Full bathrooms:3
- Half bathrooms:1
- Living area:6,879 sq. ft.
Heating and cooling
- Cooling:Central Air
- Heating:Forced Air
Structure and exterior
- Roof:Spanish Tile
- Year built:2005
- Building area:6,879 sq. ft.
- Lot area:1.03 Acres
Schools
- High school:Riverdale Ridge
- Middle school:Other
- Elementary school:West Ridge
Utilities
- Water:Public
- Sewer:Septic Tank
Finances and disclosures
- Price:$1,525,000
- Price per sq. ft.:$221.69
- Tax amount:$12,156 (2024)
New listings near 16636 Krameria Way
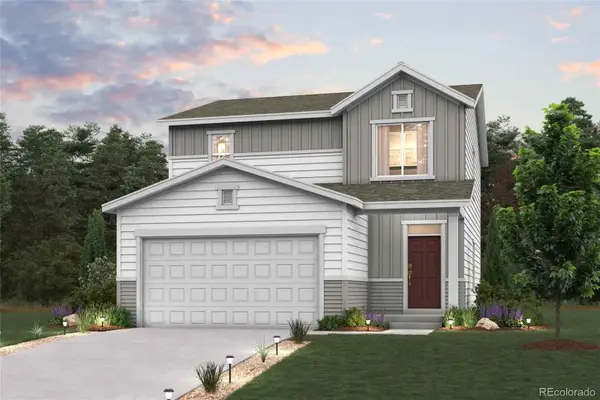 $530,710Active3 beds 3 baths1,679 sq. ft.
$530,710Active3 beds 3 baths1,679 sq. ft.2171 Barnwood Drive, Brighton, CO 80601
MLS# 7099261Listed by: LANDMARK RESIDENTIAL BROKERAGE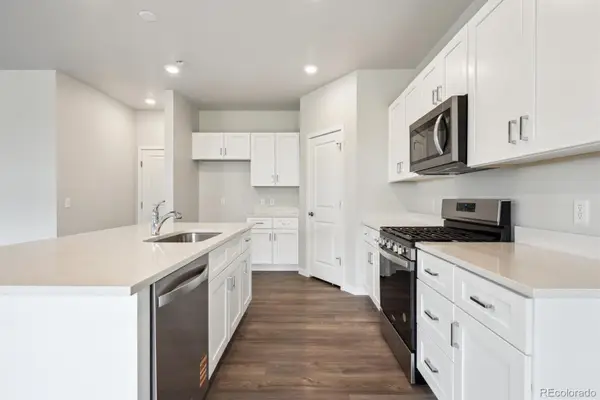 $514,990Active3 beds 3 baths2,090 sq. ft.
$514,990Active3 beds 3 baths2,090 sq. ft.2186 Flower Blossom Avenue, Brighton, CO 80601
MLS# 6079470Listed by: LANDMARK RESIDENTIAL BROKERAGE $824,900Active3 beds 4 baths4,181 sq. ft.
$824,900Active3 beds 4 baths4,181 sq. ft.29852 E 163rd Place, Brighton, CO 80603
MLS# 8113381Listed by: GUARDIAN REAL ESTATE GROUP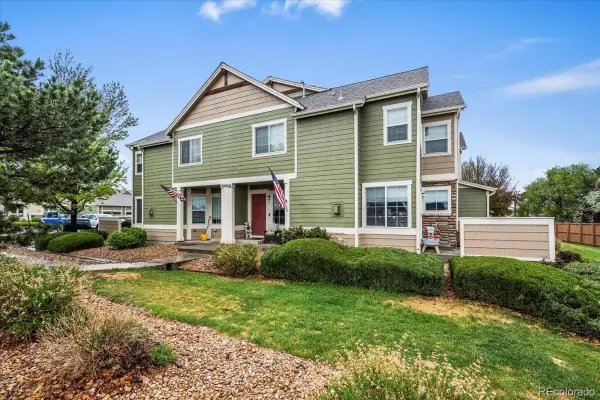 $379,700Active2 beds 3 baths1,938 sq. ft.
$379,700Active2 beds 3 baths1,938 sq. ft.15800 E 121st Avenue #4K, Brighton, CO 80603
MLS# 9210430Listed by: RE/MAX ELEVATE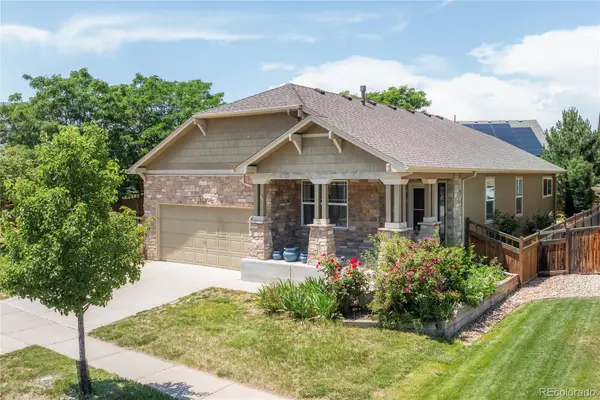 $505,000Active2 beds 2 baths3,251 sq. ft.
$505,000Active2 beds 2 baths3,251 sq. ft.123 Blue Stem Street, Brighton, CO 80601
MLS# 9522644Listed by: LPT REALTY- New
 $350,000Active3 beds 1 baths2,256 sq. ft.
$350,000Active3 beds 1 baths2,256 sq. ft.52 N 13th Avenue, Brighton, CO 80601
MLS# 3305466Listed by: HOMESIDE REAL ESTATE SOLUTIONS, LLC - New
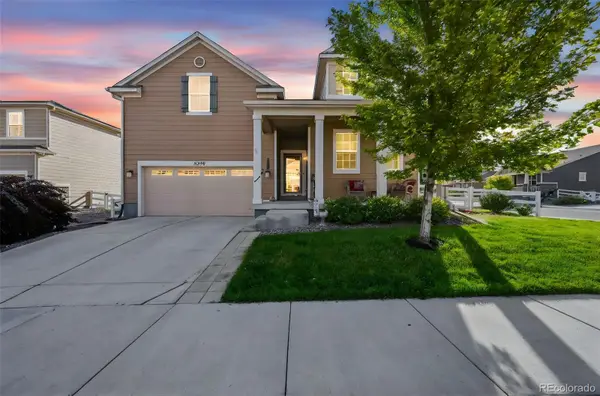 $540,000Active3 beds 2 baths3,516 sq. ft.
$540,000Active3 beds 2 baths3,516 sq. ft.5230 Periwinkle Way, Brighton, CO 80640
MLS# 2210988Listed by: RE/MAX PROFESSIONALS - New
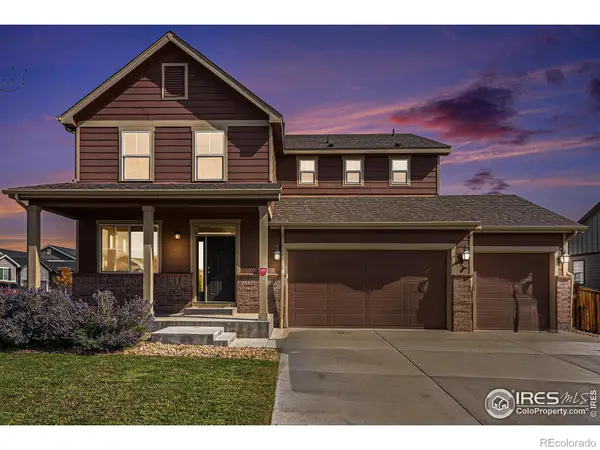 $499,900Active4 beds 3 baths3,477 sq. ft.
$499,900Active4 beds 3 baths3,477 sq. ft.5301 Cherry Blossom Drive, Brighton, CO 80601
MLS# IR1044611Listed by: EXP REALTY LLC - New
 $600,000Active4 beds 3 baths2,743 sq. ft.
$600,000Active4 beds 3 baths2,743 sq. ft.12292 Krameria Street, Brighton, CO 80602
MLS# 9572255Listed by: MB THE W REAL ESTATE GROUP - New
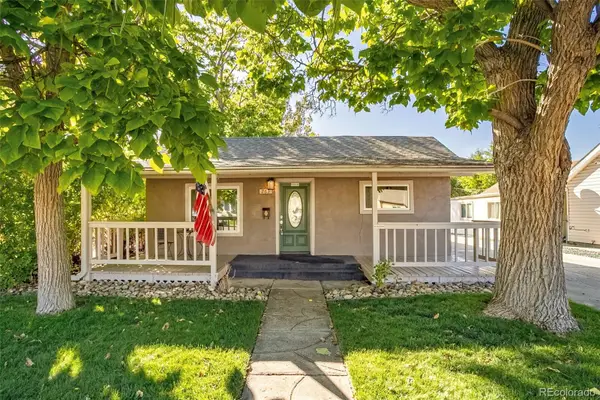 $420,000Active2 beds 2 baths1,078 sq. ft.
$420,000Active2 beds 2 baths1,078 sq. ft.263 N 10th Avenue, Brighton, CO 80601
MLS# 3191990Listed by: MADISON & COMPANY PROPERTIES
