1697 Buckskin Avenue, Brighton, CO 80603
Local realty services provided by:Better Homes and Gardens Real Estate Kenney & Company
1697 Buckskin Avenue,Brighton, CO 80603
$485,000
- 3 Beds
- 2 Baths
- 2,994 sq. ft.
- Single family
- Active
Listed by:patrick laurientiPatrick@coloradohomerealty.com,303-332-1108
Office:colorado home realty
MLS#:3504570
Source:ML
Price summary
- Price:$485,000
- Price per sq. ft.:$161.99
- Monthly HOA dues:$33
About this home
OFFERING A PERMANENT 5.49% FIXED RATE - CALL 303-332-1108 *SELLERS OFFERING A $10,000 CREDIT - Buy down your rate or pay your closing costs, or credit it towards purchase price!!
Located in the Silver Peaks neighborhood, this charming ranch-style home offers incredible value. With 3 bedrooms—including a generously sized primary suite—and an open concept layout, the home provides the perfect balance of functionality and comfort. The kitchen, dining, and living areas are distinct yet connected, ideal for entertaining, cooking, and catching the game all at once.
The full, unfinished basement is a blank canvas ready for your vision—add bedrooms, a bathroom, or create the ultimate rec space. Step outside to a massive backyard, newly landscaped — perfect for summer BBQs, yard games, or just relaxing.
Silver Peaks is known for its welcoming, close-knit community — all while being just minutes from I-76, local grocery stores, and the Prairie Center, Brighton’s go-to destination for shopping and great food. Don't miss this opportunity to own a move-in-ready home with room to grow, at a price point that’s tough to beat!
Contact an agent
Home facts
- Year built:2007
- Listing ID #:3504570
Rooms and interior
- Bedrooms:3
- Total bathrooms:2
- Full bathrooms:2
- Living area:2,994 sq. ft.
Heating and cooling
- Cooling:Central Air
- Heating:Forced Air, Natural Gas
Structure and exterior
- Roof:Composition
- Year built:2007
- Building area:2,994 sq. ft.
- Lot area:0.23 Acres
Schools
- High school:Weld Central
- Middle school:Weld Central
- Elementary school:Meadow Ridge
Utilities
- Sewer:Public Sewer
Finances and disclosures
- Price:$485,000
- Price per sq. ft.:$161.99
- Tax amount:$4,258 (2024)
New listings near 1697 Buckskin Avenue
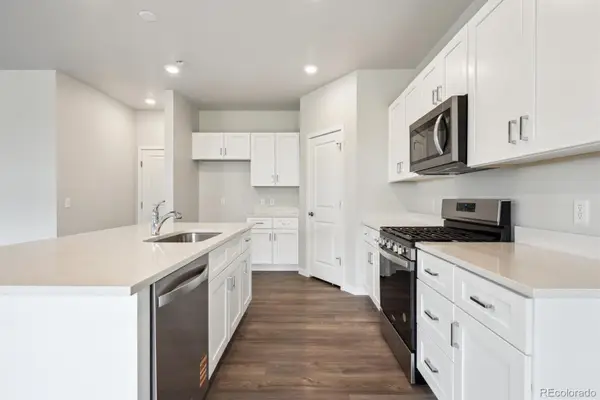 $514,990Active3 beds 3 baths2,090 sq. ft.
$514,990Active3 beds 3 baths2,090 sq. ft.2186 Flower Blossom Avenue, Brighton, CO 80601
MLS# 6079470Listed by: LANDMARK RESIDENTIAL BROKERAGE $824,900Active3 beds 4 baths4,181 sq. ft.
$824,900Active3 beds 4 baths4,181 sq. ft.29852 E 163rd Place, Brighton, CO 80603
MLS# 8113381Listed by: GUARDIAN REAL ESTATE GROUP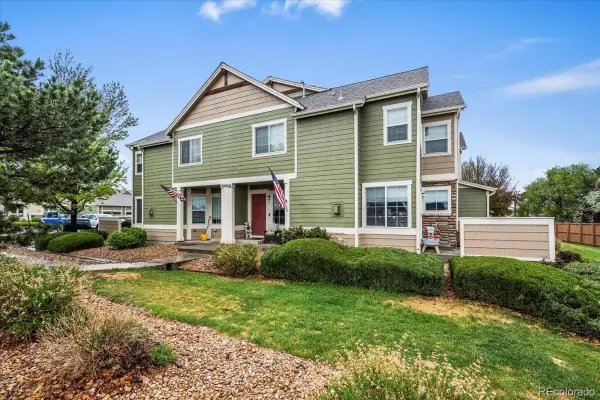 $379,700Active2 beds 3 baths1,938 sq. ft.
$379,700Active2 beds 3 baths1,938 sq. ft.15800 E 121st Avenue #4K, Brighton, CO 80603
MLS# 9210430Listed by: RE/MAX ELEVATE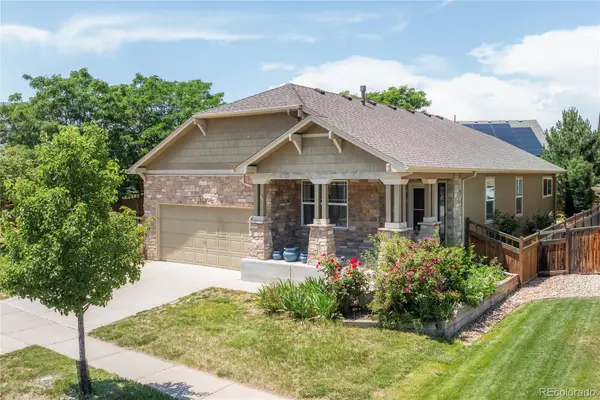 $505,000Active2 beds 2 baths3,251 sq. ft.
$505,000Active2 beds 2 baths3,251 sq. ft.123 Blue Stem Street, Brighton, CO 80601
MLS# 9522644Listed by: LPT REALTY- New
 $350,000Active3 beds 1 baths2,256 sq. ft.
$350,000Active3 beds 1 baths2,256 sq. ft.52 N 13th Avenue, Brighton, CO 80601
MLS# 3305466Listed by: HOMESIDE REAL ESTATE SOLUTIONS, LLC - New
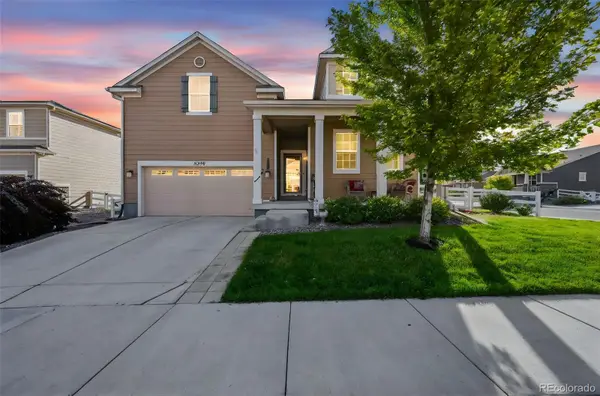 $540,000Active3 beds 2 baths3,516 sq. ft.
$540,000Active3 beds 2 baths3,516 sq. ft.5230 Periwinkle Way, Brighton, CO 80640
MLS# 2210988Listed by: RE/MAX PROFESSIONALS - New
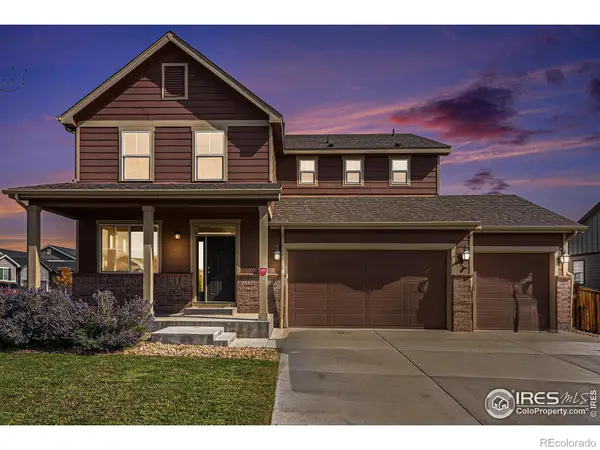 $499,900Active4 beds 3 baths3,477 sq. ft.
$499,900Active4 beds 3 baths3,477 sq. ft.5301 Cherry Blossom Drive, Brighton, CO 80601
MLS# IR1044611Listed by: EXP REALTY LLC - New
 $600,000Active4 beds 3 baths2,743 sq. ft.
$600,000Active4 beds 3 baths2,743 sq. ft.12292 Krameria Street, Brighton, CO 80602
MLS# 9572255Listed by: MB THE W REAL ESTATE GROUP - New
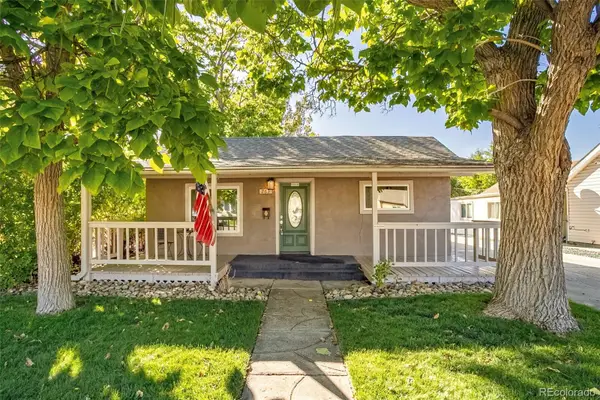 $420,000Active2 beds 2 baths1,078 sq. ft.
$420,000Active2 beds 2 baths1,078 sq. ft.263 N 10th Avenue, Brighton, CO 80601
MLS# 3191990Listed by: MADISON & COMPANY PROPERTIES - New
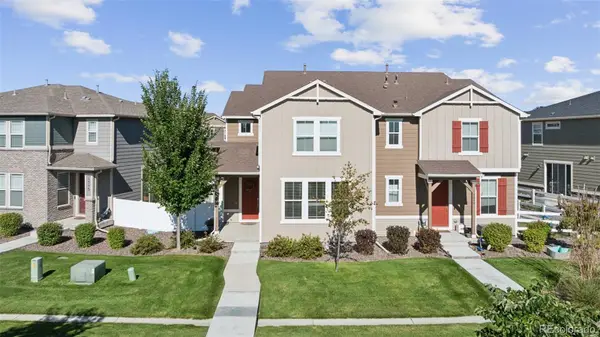 $450,000Active3 beds 3 baths2,098 sq. ft.
$450,000Active3 beds 3 baths2,098 sq. ft.5097 Buckwheat Road, Brighton, CO 80640
MLS# 8546627Listed by: SELLSTATE ALTITUDE REALTY
