1759 Jennifer Street, Brighton, CO 80601
Local realty services provided by:Better Homes and Gardens Real Estate Kenney & Company
1759 Jennifer Street,Brighton, CO 80601
$572,500
- 4 Beds
- 3 Baths
- 2,436 sq. ft.
- Single family
- Active
Listed by:erica chouinarderica@denvercohomes.com,720-233-6481
Office:re/max professionals
MLS#:1658939
Source:ML
Price summary
- Price:$572,500
- Price per sq. ft.:$235.02
- Monthly HOA dues:$100
About this home
This home is eligible for a below-market fixed interest rate through Landsea Homes' preferred lender, available for a limited time. Terms and conditions apply, contact the onsite sales associate for more information! As you walk up to the front porch and into the front door, you’ll find a bedroom to your right at the front of the home with a full bathroom right outside the door. If you aren’t needing a 4th bedroom, this space would be perfect for a home office, homework space for the kids, a kids play room or craft room, or any additional space you need. Further down the hallway under the U-shaped staircase, you’ll have a coat closet with access to the crawl space. At the end of the hallway from the entryway, you’re greeted by the open-concept main level where the kitchen, dining area, and great room flow effortlessly between one another. The kitchen features an eat-at center island, quartz countertops, a tiled backsplash, and a large walk-in pantry. There will be a mudroom beside the kitchen with access into the 2-car garage. Beside the dining area, there will be a sliding glass door that takes you to the backyard. Heading back into the home and up the stairs to the second level, you’ll have a loft to utilize as an additional flex space. The primary bedroom is positioned at the back of the home with a private bathroom which features a dual sink vanity, water closet, tiled shower, and a walk-in closet. Further down the hallway from the stairs, you’ll have the second and third bedrooms with a full bathroom right outside the two along with a laundry room and storage closet conveniently centralized to the upper level.
Contact an agent
Home facts
- Year built:2025
- Listing ID #:1658939
Rooms and interior
- Bedrooms:4
- Total bathrooms:3
- Full bathrooms:1
- Living area:2,436 sq. ft.
Heating and cooling
- Cooling:Central Air
- Heating:Heat Pump
Structure and exterior
- Roof:Composition
- Year built:2025
- Building area:2,436 sq. ft.
- Lot area:0.18 Acres
Schools
- High school:Brighton
- Middle school:Overland Trail
- Elementary school:Northeast
Utilities
- Water:Public
- Sewer:Public Sewer
Finances and disclosures
- Price:$572,500
- Price per sq. ft.:$235.02
- Tax amount:$3,560 (2024)
New listings near 1759 Jennifer Street
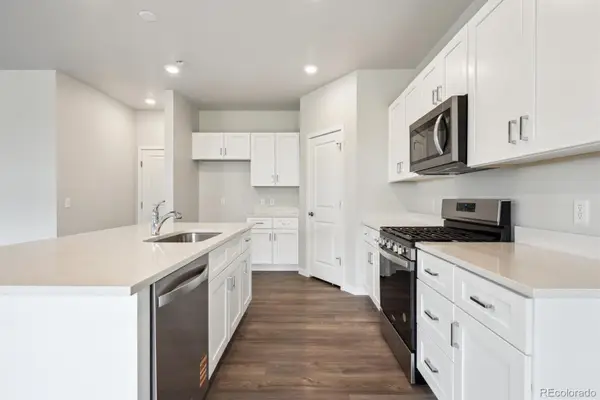 $514,990Active3 beds 3 baths2,090 sq. ft.
$514,990Active3 beds 3 baths2,090 sq. ft.2186 Flower Blossom Avenue, Brighton, CO 80601
MLS# 6079470Listed by: LANDMARK RESIDENTIAL BROKERAGE $824,900Active3 beds 4 baths4,181 sq. ft.
$824,900Active3 beds 4 baths4,181 sq. ft.29852 E 163rd Place, Brighton, CO 80603
MLS# 8113381Listed by: GUARDIAN REAL ESTATE GROUP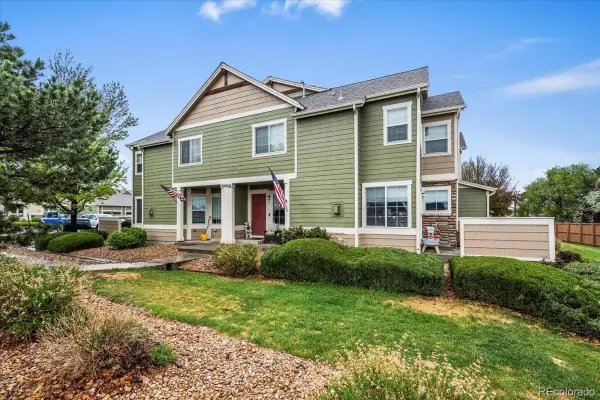 $379,700Active2 beds 3 baths1,938 sq. ft.
$379,700Active2 beds 3 baths1,938 sq. ft.15800 E 121st Avenue #4K, Brighton, CO 80603
MLS# 9210430Listed by: RE/MAX ELEVATE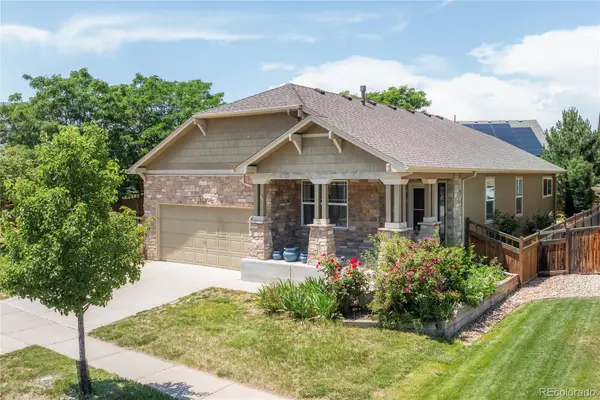 $505,000Active2 beds 2 baths3,251 sq. ft.
$505,000Active2 beds 2 baths3,251 sq. ft.123 Blue Stem Street, Brighton, CO 80601
MLS# 9522644Listed by: LPT REALTY- New
 $350,000Active3 beds 1 baths2,256 sq. ft.
$350,000Active3 beds 1 baths2,256 sq. ft.52 N 13th Avenue, Brighton, CO 80601
MLS# 3305466Listed by: HOMESIDE REAL ESTATE SOLUTIONS, LLC - New
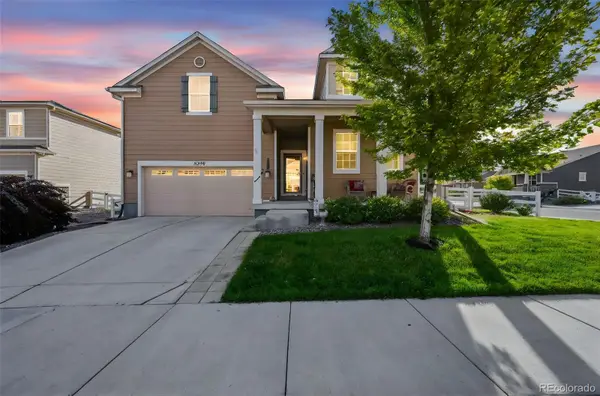 $540,000Active3 beds 2 baths3,516 sq. ft.
$540,000Active3 beds 2 baths3,516 sq. ft.5230 Periwinkle Way, Brighton, CO 80640
MLS# 2210988Listed by: RE/MAX PROFESSIONALS - New
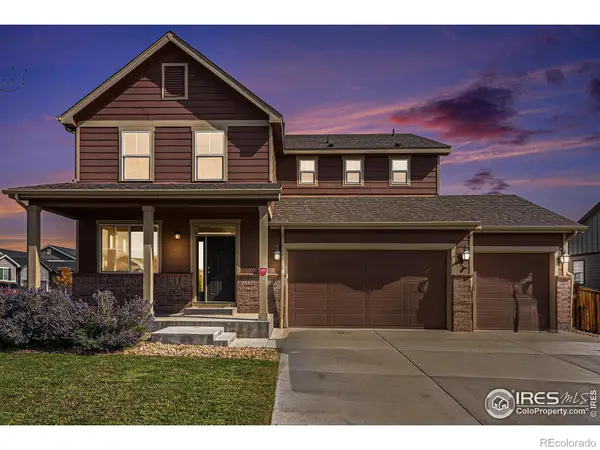 $499,900Active4 beds 3 baths3,477 sq. ft.
$499,900Active4 beds 3 baths3,477 sq. ft.5301 Cherry Blossom Drive, Brighton, CO 80601
MLS# IR1044611Listed by: EXP REALTY LLC - New
 $600,000Active4 beds 3 baths2,743 sq. ft.
$600,000Active4 beds 3 baths2,743 sq. ft.12292 Krameria Street, Brighton, CO 80602
MLS# 9572255Listed by: MB THE W REAL ESTATE GROUP - New
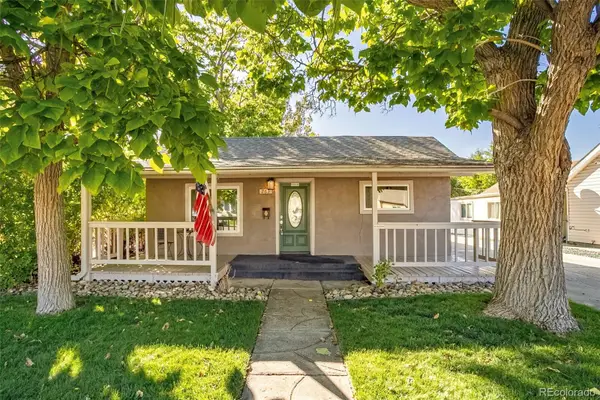 $420,000Active2 beds 2 baths1,078 sq. ft.
$420,000Active2 beds 2 baths1,078 sq. ft.263 N 10th Avenue, Brighton, CO 80601
MLS# 3191990Listed by: MADISON & COMPANY PROPERTIES - New
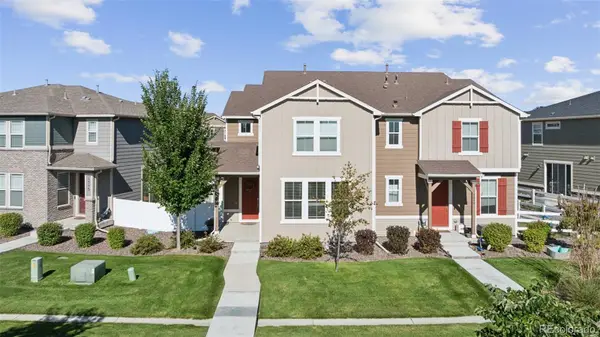 $450,000Active3 beds 3 baths2,098 sq. ft.
$450,000Active3 beds 3 baths2,098 sq. ft.5097 Buckwheat Road, Brighton, CO 80640
MLS# 8546627Listed by: SELLSTATE ALTITUDE REALTY
