1868 Osprey Drive, Brighton, CO 80601
Local realty services provided by:Better Homes and Gardens Real Estate Kenney & Company
1868 Osprey Drive,Brighton, CO 80601
$599,000
- 5 Beds
- 3 Baths
- 2,695 sq. ft.
- Single family
- Active
Listed by:tom ullrichtomrman@aol.com,303-910-8436
Office:re/max professionals
MLS#:5152391
Source:ML
Price summary
- Price:$599,000
- Price per sq. ft.:$222.26
- Monthly HOA dues:$65.67
About this home
Beautiful 2-story in Prairie Center Village on a spacious corner lot features 5 bedrooms (4 upper / 1 main), 2.5 baths, living room, breakfast nook/dining area, open kitchen, upper laundry, loft/family room and 2 car garage. Meticulously maintained – pride of ownership shines throughout. Over $100k in upgrades including a custom closet (primary), whole home water softener (buyer to assume the lease or can be removed), large covered deck, water heater (2024), exterior electrical outlets for the upper deck television and on the roof for holiday lights. An energy efficient furnace, central air conditioning and gas fireplace keep this home comfortable all year long. Grill and chill on the rear covered deck & extended patio or people watch from the covered front porch. The many windows and open main level allow the natural light to cascade in – bright and cheerful. Neutral tones make it easy to picture yourself calling this one home. Why wait for new when this beautiful home is ready NOW?! Close to dining, shopping, entertainment and other amenities. Easy access to I-76 and a short drive to Barr Lake. Don’t miss your opportunity. HOA Info provided is actually for the metro district. Welcome Home!
Contact an agent
Home facts
- Year built:2021
- Listing ID #:5152391
Rooms and interior
- Bedrooms:5
- Total bathrooms:3
- Full bathrooms:2
- Half bathrooms:1
- Living area:2,695 sq. ft.
Heating and cooling
- Cooling:Central Air
- Heating:Forced Air, Natural Gas
Structure and exterior
- Roof:Composition
- Year built:2021
- Building area:2,695 sq. ft.
- Lot area:0.18 Acres
Schools
- High school:Riverdale Ridge
- Middle school:Prairie View
- Elementary school:Foundations Academy
Utilities
- Water:Public
- Sewer:Public Sewer
Finances and disclosures
- Price:$599,000
- Price per sq. ft.:$222.26
- Tax amount:$7,181 (2024)
New listings near 1868 Osprey Drive
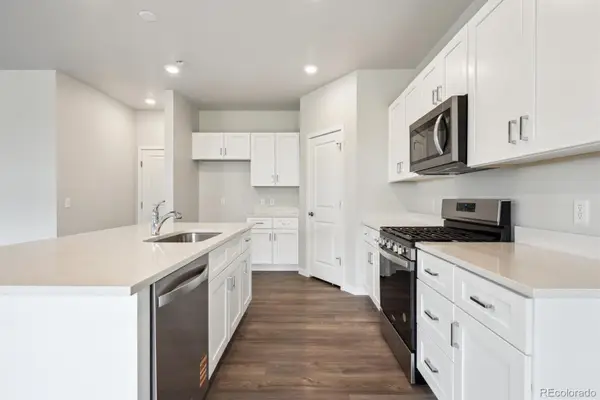 $514,990Active3 beds 3 baths2,090 sq. ft.
$514,990Active3 beds 3 baths2,090 sq. ft.2186 Flower Blossom Avenue, Brighton, CO 80601
MLS# 6079470Listed by: LANDMARK RESIDENTIAL BROKERAGE $824,900Active3 beds 4 baths4,181 sq. ft.
$824,900Active3 beds 4 baths4,181 sq. ft.29852 E 163rd Place, Brighton, CO 80603
MLS# 8113381Listed by: GUARDIAN REAL ESTATE GROUP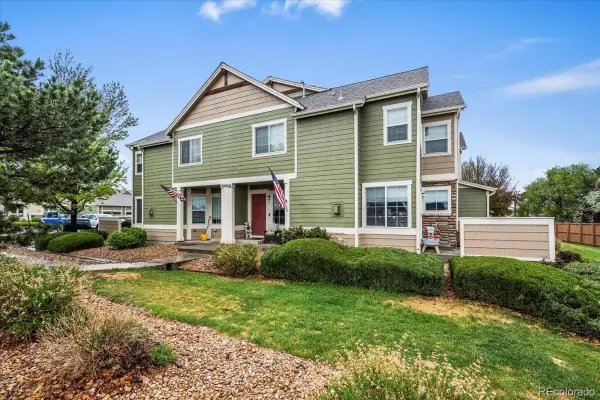 $379,700Active2 beds 3 baths1,938 sq. ft.
$379,700Active2 beds 3 baths1,938 sq. ft.15800 E 121st Avenue #4K, Brighton, CO 80603
MLS# 9210430Listed by: RE/MAX ELEVATE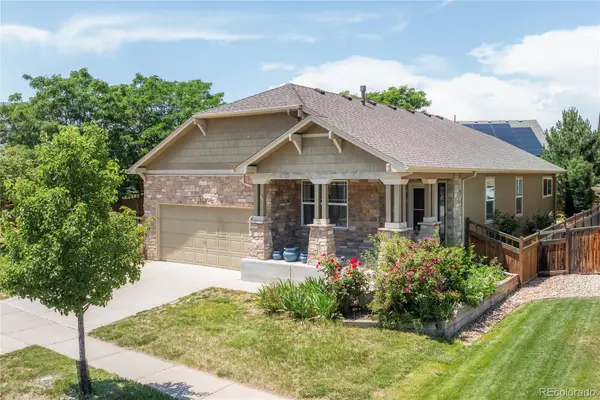 $505,000Active2 beds 2 baths3,251 sq. ft.
$505,000Active2 beds 2 baths3,251 sq. ft.123 Blue Stem Street, Brighton, CO 80601
MLS# 9522644Listed by: LPT REALTY- New
 $350,000Active3 beds 1 baths2,256 sq. ft.
$350,000Active3 beds 1 baths2,256 sq. ft.52 N 13th Avenue, Brighton, CO 80601
MLS# 3305466Listed by: HOMESIDE REAL ESTATE SOLUTIONS, LLC - New
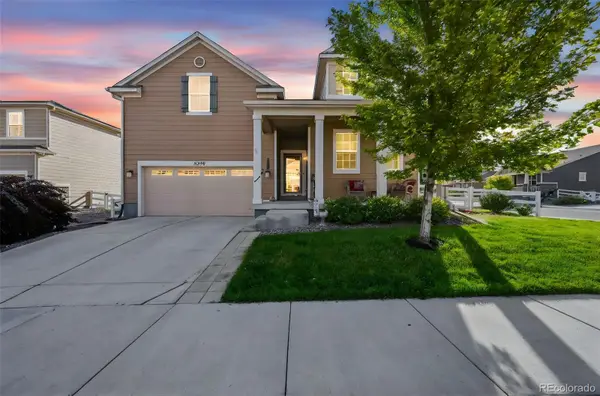 $540,000Active3 beds 2 baths3,516 sq. ft.
$540,000Active3 beds 2 baths3,516 sq. ft.5230 Periwinkle Way, Brighton, CO 80640
MLS# 2210988Listed by: RE/MAX PROFESSIONALS - New
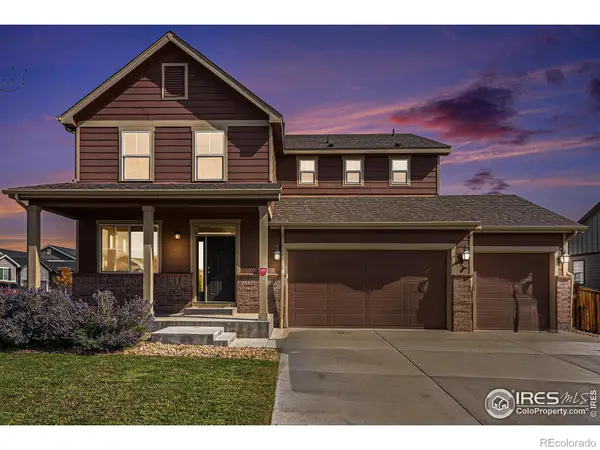 $499,900Active4 beds 3 baths3,477 sq. ft.
$499,900Active4 beds 3 baths3,477 sq. ft.5301 Cherry Blossom Drive, Brighton, CO 80601
MLS# IR1044611Listed by: EXP REALTY LLC - New
 $600,000Active4 beds 3 baths2,743 sq. ft.
$600,000Active4 beds 3 baths2,743 sq. ft.12292 Krameria Street, Brighton, CO 80602
MLS# 9572255Listed by: MB THE W REAL ESTATE GROUP - New
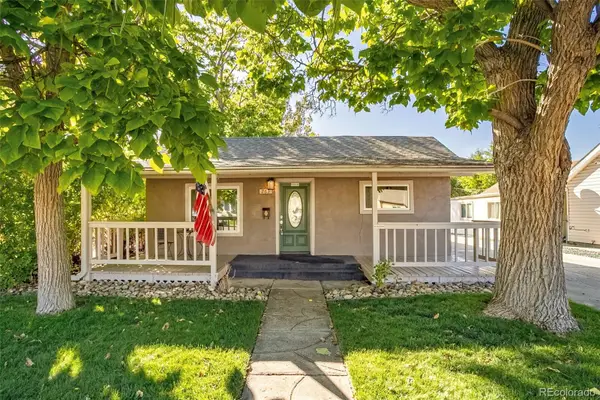 $420,000Active2 beds 2 baths1,078 sq. ft.
$420,000Active2 beds 2 baths1,078 sq. ft.263 N 10th Avenue, Brighton, CO 80601
MLS# 3191990Listed by: MADISON & COMPANY PROPERTIES - New
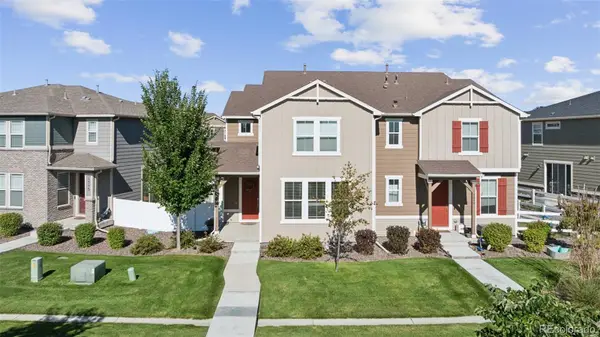 $450,000Active3 beds 3 baths2,098 sq. ft.
$450,000Active3 beds 3 baths2,098 sq. ft.5097 Buckwheat Road, Brighton, CO 80640
MLS# 8546627Listed by: SELLSTATE ALTITUDE REALTY
