2421 Wolf Creek Drive, Brighton, CO 80601
Local realty services provided by:Better Homes and Gardens Real Estate Kenney & Company
2421 Wolf Creek Drive,Brighton, CO 80601
$439,900
- 4 Beds
- 2 Baths
- 1,800 sq. ft.
- Single family
- Active
Listed by:natalia kanonerovaNatalia.Kanonerova@engelvoelkers.com,303-359-5110
Office:engel & voelkers aspen - snowmass
MLS#:5729037
Source:ML
Price summary
- Price:$439,900
- Price per sq. ft.:$244.39
- Monthly HOA dues:$41.67
About this home
Cozy Ranch Home in a Perfect Family-Friendly Subdivision. Affordably priced with no metro tax. 4 bedrooms 2 bathrooms, office and a 2 car heated garage. Vaulted, inviting floor plan with central living, dining, kitchen and an outdoor living at the back patio. Double pane windows, laminate flooring in a kitchen and an office, oak wood flooring on a main level. New carpet and new paint, 2019 roof and gutters. The basement has a nice and functional space throughout, with 2 additional bedrooms, a 3/4 bath, laundry area w/dog washing sink. Private fenced backyard features large wood deck, apple trees, vegetable garden, newer shed. Commuter-friendly access to I-76, highway 85, and 470 to Denver, North Metro and DIA. Located close to top-rated schools, parks, and scenic trails, this home offers the perfect balance of suburban tranquility and accessibility. Don’t miss the opportunity to make this Brighton gem your own!
Contact an agent
Home facts
- Year built:1997
- Listing ID #:5729037
Rooms and interior
- Bedrooms:4
- Total bathrooms:2
- Full bathrooms:1
- Living area:1,800 sq. ft.
Heating and cooling
- Cooling:Central Air
- Heating:Forced Air
Structure and exterior
- Roof:Composition
- Year built:1997
- Building area:1,800 sq. ft.
- Lot area:0.14 Acres
Schools
- High school:Brighton
- Middle school:Vikan
- Elementary school:Southeast
Utilities
- Water:Public
- Sewer:Community Sewer
Finances and disclosures
- Price:$439,900
- Price per sq. ft.:$244.39
- Tax amount:$3,201 (2024)
New listings near 2421 Wolf Creek Drive
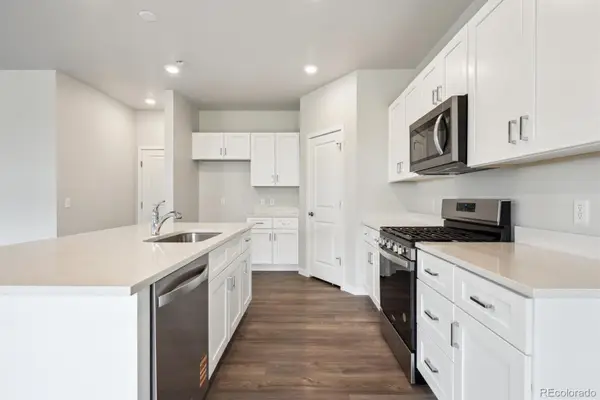 $514,990Active3 beds 3 baths2,090 sq. ft.
$514,990Active3 beds 3 baths2,090 sq. ft.2186 Flower Blossom Avenue, Brighton, CO 80601
MLS# 6079470Listed by: LANDMARK RESIDENTIAL BROKERAGE $824,900Active3 beds 4 baths4,181 sq. ft.
$824,900Active3 beds 4 baths4,181 sq. ft.29852 E 163rd Place, Brighton, CO 80603
MLS# 8113381Listed by: GUARDIAN REAL ESTATE GROUP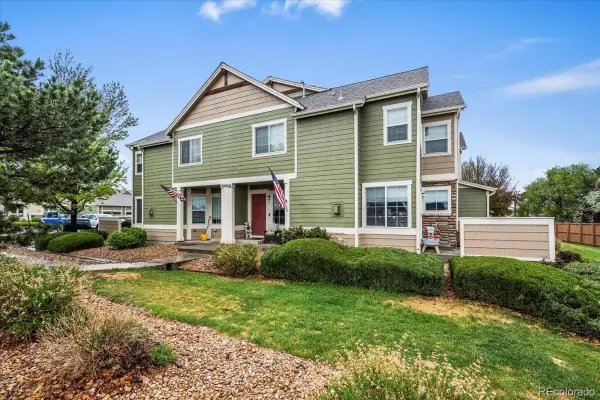 $379,700Active2 beds 3 baths1,938 sq. ft.
$379,700Active2 beds 3 baths1,938 sq. ft.15800 E 121st Avenue #4K, Brighton, CO 80603
MLS# 9210430Listed by: RE/MAX ELEVATE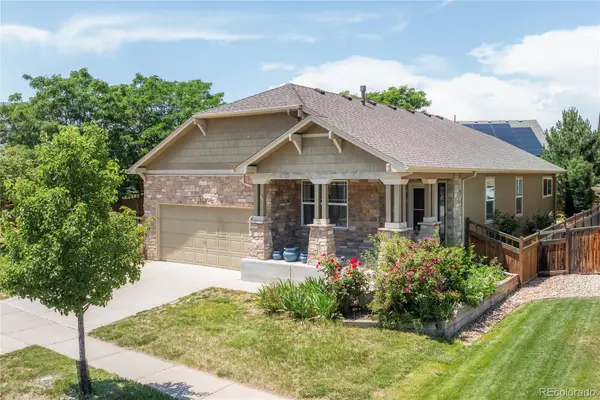 $505,000Active2 beds 2 baths3,251 sq. ft.
$505,000Active2 beds 2 baths3,251 sq. ft.123 Blue Stem Street, Brighton, CO 80601
MLS# 9522644Listed by: LPT REALTY- New
 $350,000Active3 beds 1 baths2,256 sq. ft.
$350,000Active3 beds 1 baths2,256 sq. ft.52 N 13th Avenue, Brighton, CO 80601
MLS# 3305466Listed by: HOMESIDE REAL ESTATE SOLUTIONS, LLC - New
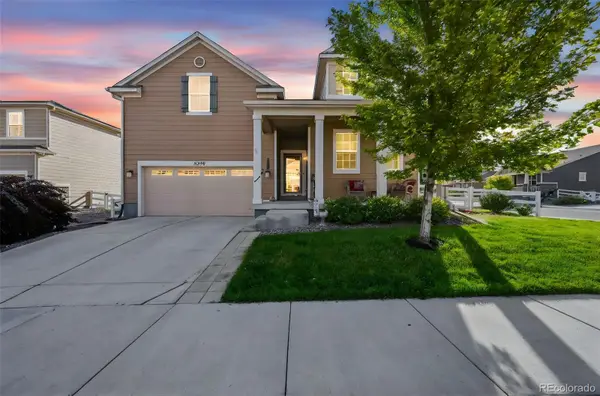 $540,000Active3 beds 2 baths3,516 sq. ft.
$540,000Active3 beds 2 baths3,516 sq. ft.5230 Periwinkle Way, Brighton, CO 80640
MLS# 2210988Listed by: RE/MAX PROFESSIONALS - New
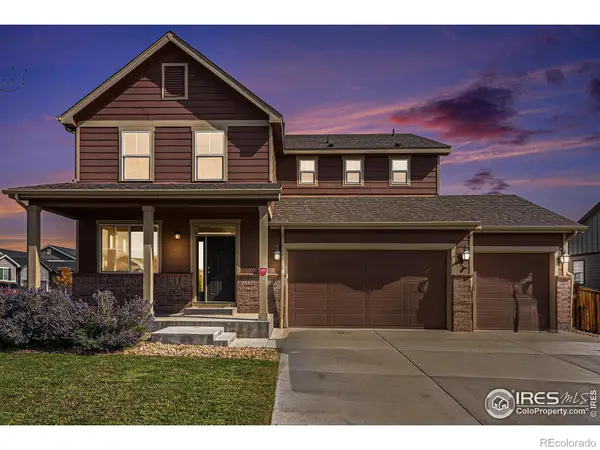 $499,900Active4 beds 3 baths3,477 sq. ft.
$499,900Active4 beds 3 baths3,477 sq. ft.5301 Cherry Blossom Drive, Brighton, CO 80601
MLS# IR1044611Listed by: EXP REALTY LLC - New
 $600,000Active4 beds 3 baths2,743 sq. ft.
$600,000Active4 beds 3 baths2,743 sq. ft.12292 Krameria Street, Brighton, CO 80602
MLS# 9572255Listed by: MB THE W REAL ESTATE GROUP - New
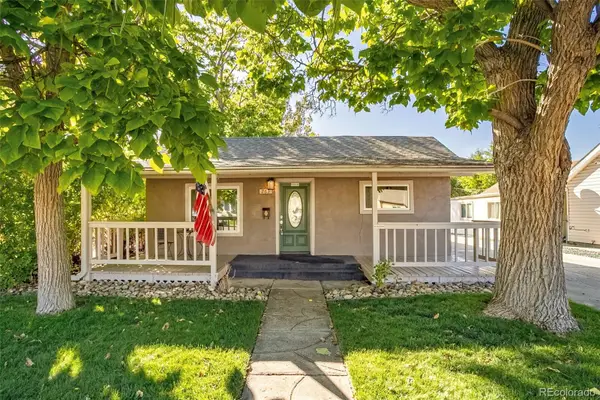 $420,000Active2 beds 2 baths1,078 sq. ft.
$420,000Active2 beds 2 baths1,078 sq. ft.263 N 10th Avenue, Brighton, CO 80601
MLS# 3191990Listed by: MADISON & COMPANY PROPERTIES - New
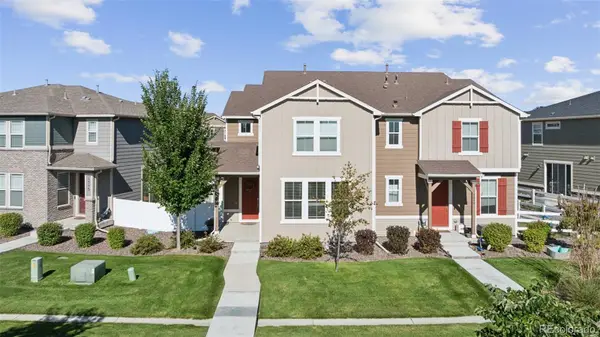 $450,000Active3 beds 3 baths2,098 sq. ft.
$450,000Active3 beds 3 baths2,098 sq. ft.5097 Buckwheat Road, Brighton, CO 80640
MLS# 8546627Listed by: SELLSTATE ALTITUDE REALTY
