2776 Kestrel Street, Brighton, CO 80601
Local realty services provided by:Better Homes and Gardens Real Estate Kenney & Company
Upcoming open houses
- Sat, Sep 2001:00 pm - 04:00 pm
Listed by:yvonne faraciyvonnefaracihomes@gmail.com,720-987-7956
Office:exp realty, llc.
MLS#:2465288
Source:ML
Price summary
- Price:$515,000
- Price per sq. ft.:$303.3
- Monthly HOA dues:$65.67
About this home
Stunning home in the highly desirable Prairie Center Village neighborhood. This well-maintained property offers 3 bedrooms and 2.5 bathrooms with an open-concept living and dining area that flows seamlessly into a beautifully updated kitchen featuring quartz countertops, stainless steel appliances, a stylish backsplash, and expanded cabinetry. Engineered wood flooring runs throughout the main level, adding warmth and elegance.
Additional highlights include fresh interior paint, a meticulous garage with excellent upper storage, and a backyard oasis with professional landscaping—perfect for relaxing, entertaining, or enjoying time outdoors.
Located just 15 minutes from Denver International Airport and 20 minutes from Downtown Denver, this home combines comfort, style, and convenience. Don’t miss the chance to make this exceptional property yours.Information provided herein is from sources deemed reliable but not guaranteed and is provided without the intention that any buyer rely upon it. Listing Broker takes no responsibility for its accuracy and all information must be independently verified by buyers.
Contact an agent
Home facts
- Year built:2019
- Listing ID #:2465288
Rooms and interior
- Bedrooms:3
- Total bathrooms:3
- Full bathrooms:2
- Half bathrooms:1
- Living area:1,698 sq. ft.
Heating and cooling
- Cooling:Central Air
- Heating:Forced Air
Structure and exterior
- Roof:Shingle
- Year built:2019
- Building area:1,698 sq. ft.
- Lot area:0.12 Acres
Schools
- High school:Riverdale Ridge
- Middle school:Prairie View
- Elementary school:Southeast
Utilities
- Water:Public
- Sewer:Public Sewer
Finances and disclosures
- Price:$515,000
- Price per sq. ft.:$303.3
- Tax amount:$5,930 (2024)
New listings near 2776 Kestrel Street
- New
 $569,990Active4 beds 3 baths2,661 sq. ft.
$569,990Active4 beds 3 baths2,661 sq. ft.6027 Sugarloaf Street, Brighton, CO 80601
MLS# 8996351Listed by: KERRIE A. YOUNG (INDEPENDENT) - New
 $144,900Active0.19 Acres
$144,900Active0.19 Acres230 Ash Avenue, Brighton, CO 80601
MLS# 3405838Listed by: EXP REALTY, LLC - New
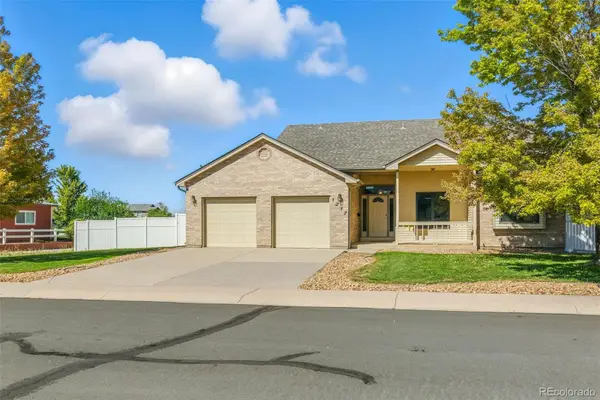 $525,000Active4 beds 3 baths3,038 sq. ft.
$525,000Active4 beds 3 baths3,038 sq. ft.1217 Eagle Drive, Brighton, CO 80601
MLS# 4282703Listed by: SELECT REALTY LLC - Open Sat, 12 to 2pmNew
 $827,740Active5 beds 4 baths3,601 sq. ft.
$827,740Active5 beds 4 baths3,601 sq. ft.7160 E 152nd Avenue, Brighton, CO 80602
MLS# 4649315Listed by: RE/MAX PROFESSIONALS - Coming Soon
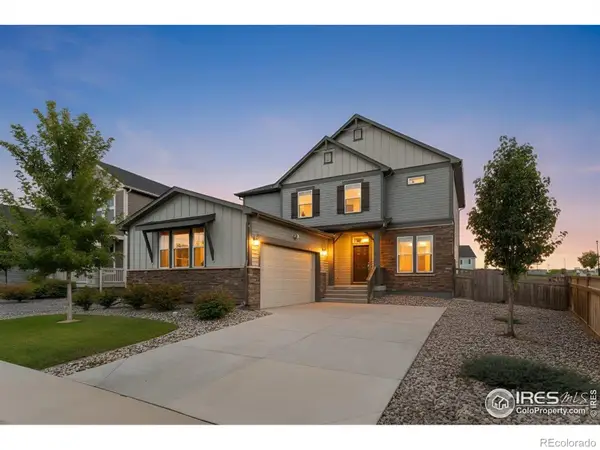 $625,000Coming Soon4 beds 4 baths
$625,000Coming Soon4 beds 4 baths5720 Slate River Place, Brighton, CO 80601
MLS# IR1043691Listed by: C3 REAL ESTATE SOLUTIONS, LLC - Open Sat, 12 to 2pmNew
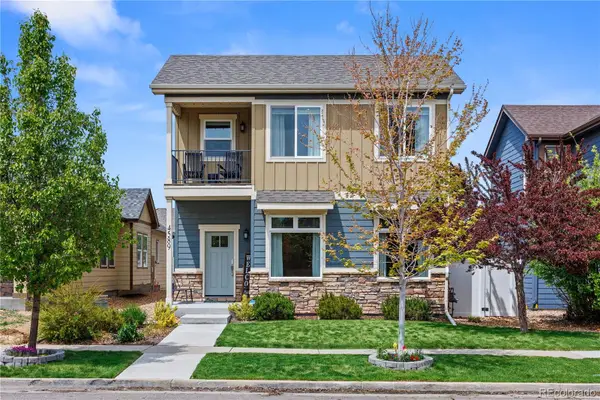 $510,000Active4 beds 3 baths2,679 sq. ft.
$510,000Active4 beds 3 baths2,679 sq. ft.4589 Quandary Peak Street, Brighton, CO 80601
MLS# 3876514Listed by: MOSER REAL ESTATE GROUP - New
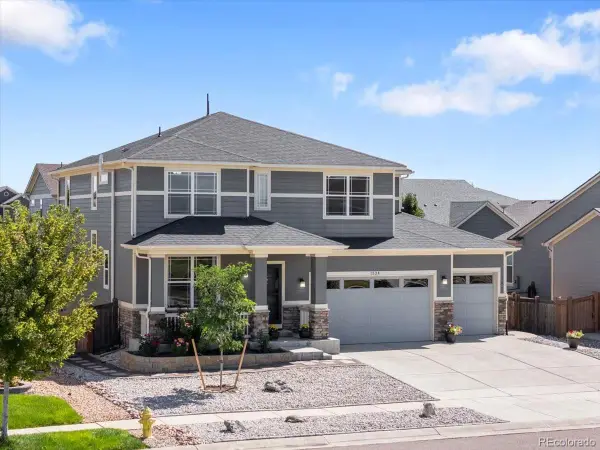 $637,500Active4 beds 3 baths2,973 sq. ft.
$637,500Active4 beds 3 baths2,973 sq. ft.1524 Honeysuckle Court, Brighton, CO 80601
MLS# 3183810Listed by: LANDMARK RESIDENTIAL BROKERAGE - New
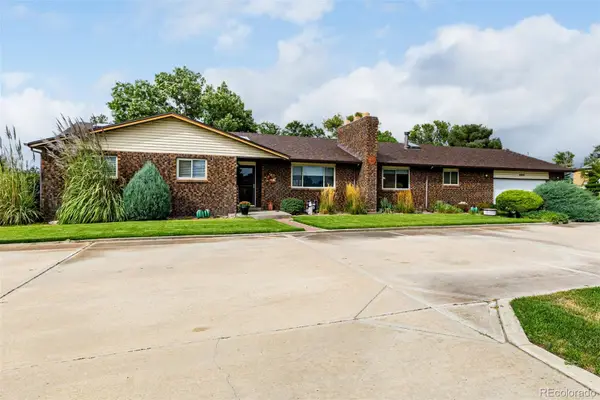 $675,000Active3 beds 2 baths4,750 sq. ft.
$675,000Active3 beds 2 baths4,750 sq. ft.14649 E 135th Avenue, Brighton, CO 80601
MLS# 5912356Listed by: COLORADO HOME REALTY - New
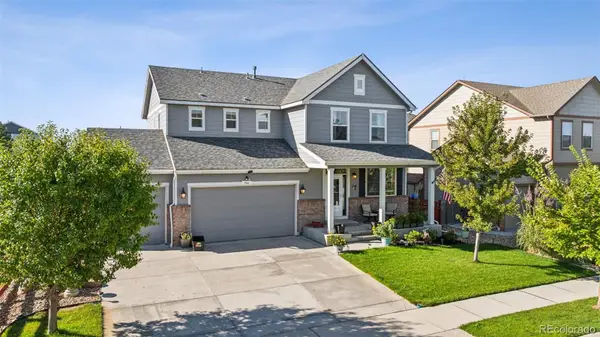 $625,000Active4 beds 4 baths3,105 sq. ft.
$625,000Active4 beds 4 baths3,105 sq. ft.766 Gamble Oak Street, Brighton, CO 80601
MLS# 7099759Listed by: SELLSTATE ALTITUDE REALTY - New
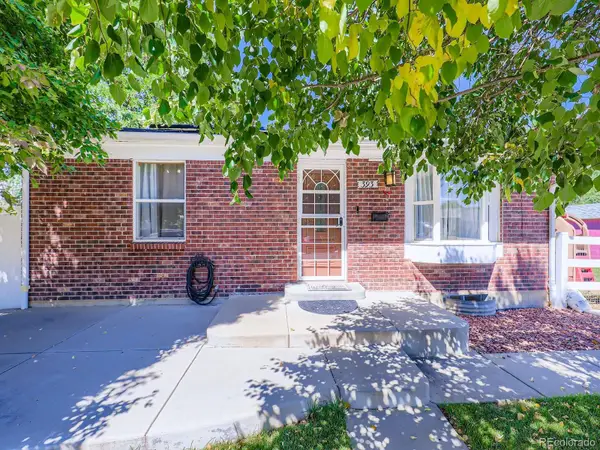 $460,000Active4 beds 2 baths1,664 sq. ft.
$460,000Active4 beds 2 baths1,664 sq. ft.393 Ash Avenue, Brighton, CO 80601
MLS# 9703529Listed by: COMPASS - DENVER
