291 Las Lomas Street, Brighton, CO 80601
Local realty services provided by:Better Homes and Gardens Real Estate Kenney & Company
291 Las Lomas Street,Brighton, CO 80601
$575,000
- 4 Beds
- 3 Baths
- 3,133 sq. ft.
- Single family
- Active
Listed by:lori williamsloripwilliams@kw.com,303-808-5097
Office:keller williams preferred realty
MLS#:2896473
Source:ML
Price summary
- Price:$575,000
- Price per sq. ft.:$183.53
- Monthly HOA dues:$58
About this home
Seller listened to buyers feedback and the hardwood floors are newly refinished and the walls have fresh paint in the living and dining room giving this home an inviting welcome. Start creating lasting memories in this stunning 2-story gem in the desirable Pheasant Ridge community! NO Metro Taxes!! From the moment you arrive, you'll be captivated by the vaulted ceilings, abundant natural light, and the perfect blend of tile and wood flooring throughout the main living areas. The inviting living room features a charming bay window, offering a cozy space to relax and enjoy the view. Great room is a true highlight, showcasing a warm and welcoming fireplace, ideal for gathering with loved ones on cooler evenings. Delightful kitchen is a chef's dream, boasting sleek stainless steel appliances, granite counters, a plethora of rich wood cabinetry, a stylish mosaic tile backsplash, recessed lighting, and a spacious center island with a breakfast bar, perfect for casual dining or entertaining guests. Primary retreat is a serene haven, complete with a chic ensuite that includes dual sinks, a built-in make-up area, a relaxing soaking tub, and a generous walk-in closet. The expansive, unfinished basement presents endless possibilities, whether you envision additional bedrooms, a media center, a home gym, or an entertainment space, this blank canvas is ready to be transformed to suit your needs. Explore outside to unwind in the private backyard, where a charming patio invites you to enjoy peaceful afternoons. Ideally located just minutes from premier shopping and local amenities. Don't miss your chance to make this incredible property your own! This gem won’t disappoint!
Contact an agent
Home facts
- Year built:2002
- Listing ID #:2896473
Rooms and interior
- Bedrooms:4
- Total bathrooms:3
- Full bathrooms:2
- Half bathrooms:1
- Living area:3,133 sq. ft.
Heating and cooling
- Cooling:Central Air
- Heating:Forced Air
Structure and exterior
- Roof:Composition
- Year built:2002
- Building area:3,133 sq. ft.
- Lot area:0.15 Acres
Schools
- High school:Brighton
- Middle school:Overland Trail
- Elementary school:Mary E Pennock
Utilities
- Water:Public
- Sewer:Public Sewer
Finances and disclosures
- Price:$575,000
- Price per sq. ft.:$183.53
- Tax amount:$3,904 (2024)
New listings near 291 Las Lomas Street
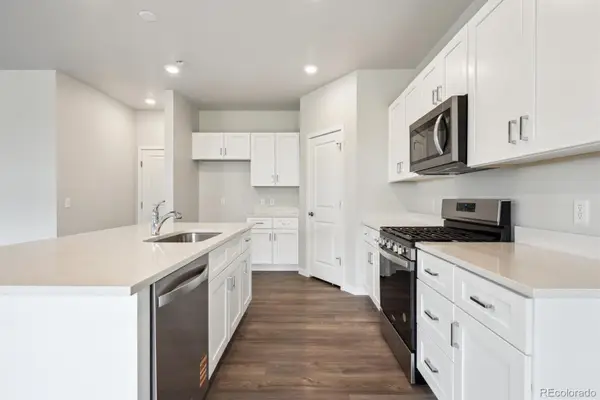 $514,990Active3 beds 3 baths2,090 sq. ft.
$514,990Active3 beds 3 baths2,090 sq. ft.2186 Flower Blossom Avenue, Brighton, CO 80601
MLS# 6079470Listed by: LANDMARK RESIDENTIAL BROKERAGE $824,900Active3 beds 4 baths4,181 sq. ft.
$824,900Active3 beds 4 baths4,181 sq. ft.29852 E 163rd Place, Brighton, CO 80603
MLS# 8113381Listed by: GUARDIAN REAL ESTATE GROUP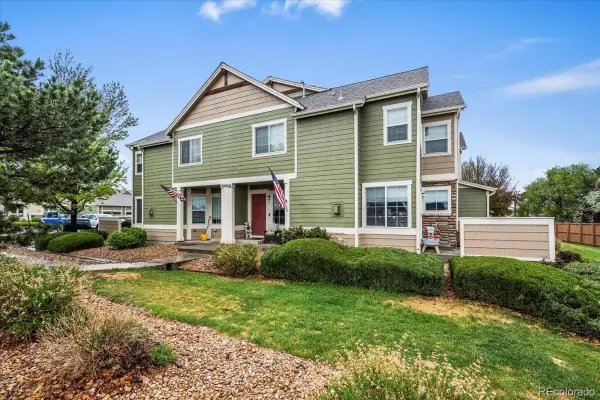 $379,700Active2 beds 3 baths1,938 sq. ft.
$379,700Active2 beds 3 baths1,938 sq. ft.15800 E 121st Avenue #4K, Brighton, CO 80603
MLS# 9210430Listed by: RE/MAX ELEVATE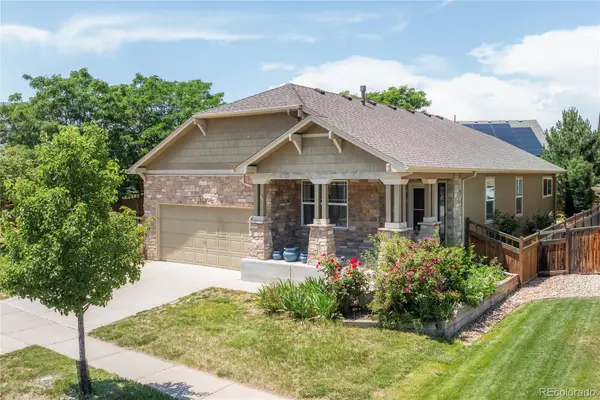 $505,000Active2 beds 2 baths3,251 sq. ft.
$505,000Active2 beds 2 baths3,251 sq. ft.123 Blue Stem Street, Brighton, CO 80601
MLS# 9522644Listed by: LPT REALTY- New
 $350,000Active3 beds 1 baths2,256 sq. ft.
$350,000Active3 beds 1 baths2,256 sq. ft.52 N 13th Avenue, Brighton, CO 80601
MLS# 3305466Listed by: HOMESIDE REAL ESTATE SOLUTIONS, LLC - New
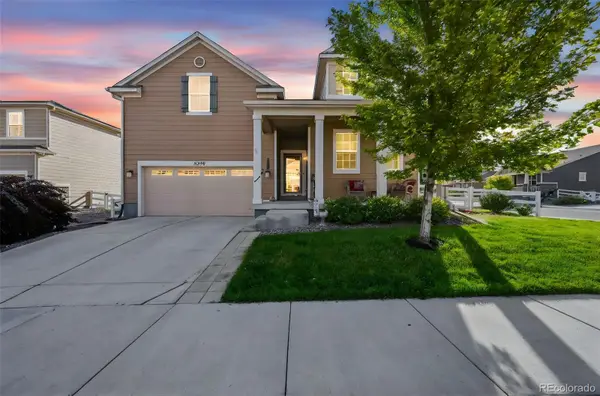 $540,000Active3 beds 2 baths3,516 sq. ft.
$540,000Active3 beds 2 baths3,516 sq. ft.5230 Periwinkle Way, Brighton, CO 80640
MLS# 2210988Listed by: RE/MAX PROFESSIONALS - New
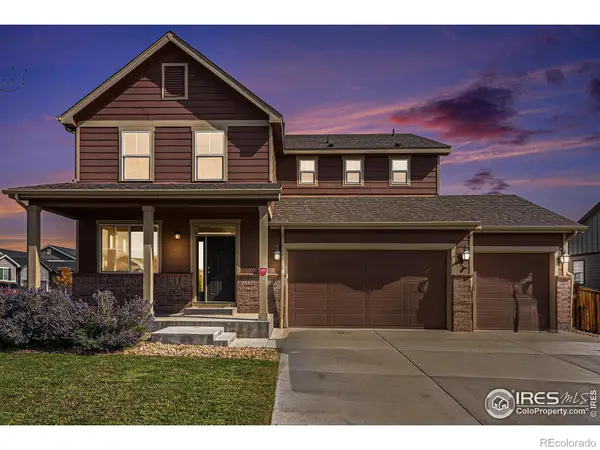 $499,900Active4 beds 3 baths3,477 sq. ft.
$499,900Active4 beds 3 baths3,477 sq. ft.5301 Cherry Blossom Drive, Brighton, CO 80601
MLS# IR1044611Listed by: EXP REALTY LLC - New
 $600,000Active4 beds 3 baths2,743 sq. ft.
$600,000Active4 beds 3 baths2,743 sq. ft.12292 Krameria Street, Brighton, CO 80602
MLS# 9572255Listed by: MB THE W REAL ESTATE GROUP - New
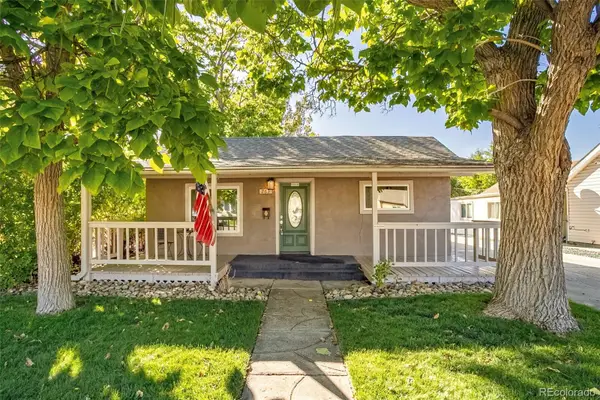 $420,000Active2 beds 2 baths1,078 sq. ft.
$420,000Active2 beds 2 baths1,078 sq. ft.263 N 10th Avenue, Brighton, CO 80601
MLS# 3191990Listed by: MADISON & COMPANY PROPERTIES - New
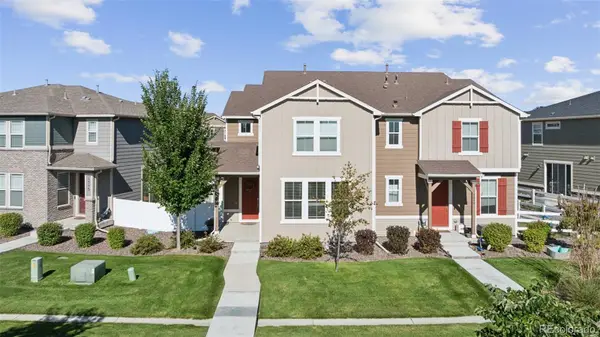 $450,000Active3 beds 3 baths2,098 sq. ft.
$450,000Active3 beds 3 baths2,098 sq. ft.5097 Buckwheat Road, Brighton, CO 80640
MLS# 8546627Listed by: SELLSTATE ALTITUDE REALTY
