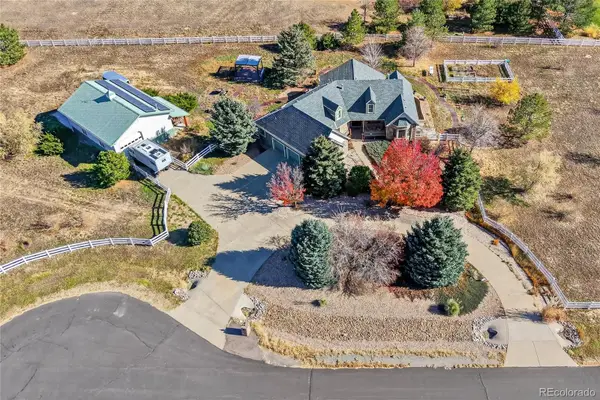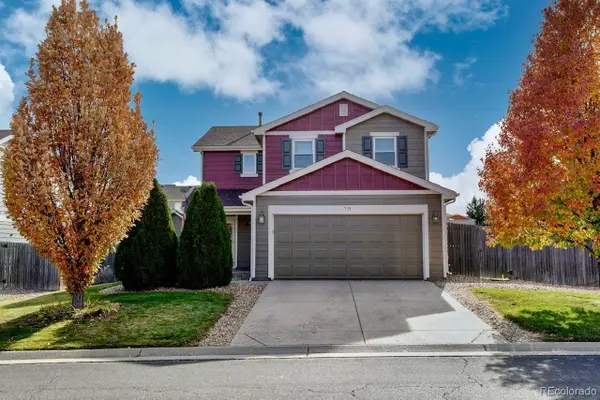2984 Kestrel Street, Brighton, CO 80601
Local realty services provided by:Better Homes and Gardens Real Estate Kenney & Company
Listed by: brianalyn ugaldebri@edprather.com,720-833-8240
Office: ed prather real estate
MLS#:2010197
Source:ML
Price summary
- Price:$514,900
- Price per sq. ft.:$336.32
- Monthly HOA dues:$50
About this home
Welcome to 2984 Kestrel Street, a thoughtfully designed 3-bedroom, 2-bath ranch home that blends modern finishes with comfort and convenience.
From the moment you arrive, the curb appeal sets the tone. The charming covered front porch with stone accents invites you to sit, relax, and enjoy the peaceful surroundings. The welcoming exterior flows seamlessly into the thoughtfully designed interior, creating a home that feels inviting from the very first step inside.
Once inside discover a light-filled open concept floor plan with sleek laminate flooring that flows seamlessly throughout the main living areas. The spacious living room is designed for both comfort and entertainment, featuring built-in surround sound and large sliding glass doors that open to the backyard, bringing in natural light and offering easy indoor-outdoor living.
The kitchen is a showstopper with rich cabinetry, quartz countertops, stunning slate appliances, and a generous center island with bar seating. It's perfect for casual breakfasts, entertaining guests, or preparing family meals. Just off the kitchen, the dining area provides a warm, inviting space for gatherings.
The primary suite is a private retreat with large windows, an en-suite bath featuring dual sinks, a walk-in shower with modern finishes, and a walk-in closet. Two additional bedrooms are versatile in function, ideal for family, guests, or a home office. The second full bath is conveniently located and stylishly finished.
Additional highlights include a three-car garage, a dedicated laundry room with modern appliances, and a covered backyard patio ready to be personalized. With a park right in front of the house and, shopping, dining, and entertainment just minutes away, this home offers both convenience and charm in one of Brighton’s most desirable neighborhoods. Come check it out today!
Contact an agent
Home facts
- Year built:2020
- Listing ID #:2010197
Rooms and interior
- Bedrooms:3
- Total bathrooms:2
- Full bathrooms:1
- Living area:1,531 sq. ft.
Heating and cooling
- Cooling:Central Air
- Heating:Forced Air
Structure and exterior
- Roof:Composition
- Year built:2020
- Building area:1,531 sq. ft.
- Lot area:0.24 Acres
Schools
- High school:Riverdale Ridge
- Middle school:Prairie View
- Elementary school:Southeast
Utilities
- Water:Public
- Sewer:Public Sewer
Finances and disclosures
- Price:$514,900
- Price per sq. ft.:$336.32
- Tax amount:$6,326 (2024)
New listings near 2984 Kestrel Street
- New
 $715,000Active3 beds 3 baths4,167 sq. ft.
$715,000Active3 beds 3 baths4,167 sq. ft.15745 Xenia Way, Brighton, CO 80602
MLS# 2876405Listed by: EXP REALTY, LLC - New
 $561,020Active4 beds 3 baths2,090 sq. ft.
$561,020Active4 beds 3 baths2,090 sq. ft.2147 Barnwood Drive, Brighton, CO 80601
MLS# 9226345Listed by: LANDMARK RESIDENTIAL BROKERAGE - New
 $1,250,000Active4 beds 3 baths3,465 sq. ft.
$1,250,000Active4 beds 3 baths3,465 sq. ft.15226 Akron Street, Brighton, CO 80602
MLS# 5661332Listed by: REDFIN CORPORATION - New
 $515,000Active3 beds 2 baths2,064 sq. ft.
$515,000Active3 beds 2 baths2,064 sq. ft.507 Eastern Avenue, Brighton, CO 80601
MLS# 4560894Listed by: AMERICAN DREAM REALTY LLC - New
 $526,990Active4 beds 3 baths2,090 sq. ft.
$526,990Active4 beds 3 baths2,090 sq. ft.2163 Barnwood Drive, Brighton, CO 80601
MLS# 4518911Listed by: LANDMARK RESIDENTIAL BROKERAGE - New
 $515,099Active3 beds 3 baths2,091 sq. ft.
$515,099Active3 beds 3 baths2,091 sq. ft.1185 Prospect Aly, Brighton, CO 80601
MLS# 3031651Listed by: RE/MAX PROFESSIONALS - New
 $674,950Active3 beds 2 baths3,877 sq. ft.
$674,950Active3 beds 2 baths3,877 sq. ft.275 Wooten Avenue, Brighton, CO 80601
MLS# 4633332Listed by: RICHMOND REALTY INC - New
 $450,000Active3 beds 3 baths1,805 sq. ft.
$450,000Active3 beds 3 baths1,805 sq. ft.719 Willow Drive, Brighton, CO 80603
MLS# 3407051Listed by: RE/MAX MOMENTUM - New
 $516,099Active4 beds 3 baths1,803 sq. ft.
$516,099Active4 beds 3 baths1,803 sq. ft.1177 Prospect Aly, Brighton, CO 80601
MLS# 8925015Listed by: RE/MAX PROFESSIONALS - Coming Soon
 $462,900Coming Soon3 beds 3 baths
$462,900Coming Soon3 beds 3 baths48 Paloma Avenue, Brighton, CO 80601
MLS# 5831931Listed by: REAL BROKER, LLC DBA REAL
