30125 E 166th Avenue, Brighton, CO 80603
Local realty services provided by:Better Homes and Gardens Real Estate Kenney & Company
Listed by:evelyn ricee49rice@hotmail.com,720-474-0969
Office:re/max momentum
MLS#:6008900
Source:ML
Price summary
- Price:$975,000
- Price per sq. ft.:$223.88
About this home
Your dream property just became available! On an expansive 1.41 acres sits this immaculate, move-in ready, 4-bedroom 3-bath home that offers even more than meets the eye! The Sellers thought of everything so all you have to do is move in and enjoy life! The kitchen, stainless steel appliances and double ovens are obvious, but it’s the details that set this kitchen apart like pantry storage and custom pull-out shelving even for those pots/pans and lids! Another unique feature: 2 sets of sliding doors open from the kitchen onto a huge patio that is an entertainer’s dream, expanding the living space out into the beautifully landscaped back yard. When you aren’t enjoying the view, relax on the tranquil patio or in the enclosed hot tub. Beyond this yard, complete with water feature, is another fully fenced section (yes, horses are allowed and there's no HOA). Back inside, the home offers full main floor living with the primary bedroom (ensuite with 5-piece bath, jetted tub, and a huge walk-in closet) and laundry being conveniently located right here. Head upstairs for another 3 bedrooms and full bathroom, roomy and thoughtfully designed. The basement has a bult-in safe and it has already been fully framed with up to 2 additional bedrooms and a full bathroom (an electrical box and some outlets have been completed as well). The attached 3-car garage is insulated, heated, oversized, and has cabinets for storage. Have hobbies, need even more storage, or work on cars? The 1440 sf workshop is perfect for this and already has a coated floor, 16’ RV door, huge overhead fan, electric, and lighting. Need a second RV pad? There is RV parking beside the attached garage with 45-amp electric as well. Additional perks: engineered septic with alarm (already inspected, gutter guards, outlets in the eaves for holiday lighting, ring security system, fresh paint, and so much more! You’ve got to see this home in person! Don’t miss the chance to make it your own!
Contact an agent
Home facts
- Year built:2001
- Listing ID #:6008900
Rooms and interior
- Bedrooms:4
- Total bathrooms:3
- Full bathrooms:2
- Half bathrooms:1
- Living area:4,355 sq. ft.
Heating and cooling
- Cooling:Central Air
- Heating:Forced Air, Natural Gas
Structure and exterior
- Roof:Composition
- Year built:2001
- Building area:4,355 sq. ft.
- Lot area:1.41 Acres
Schools
- High school:Brighton
- Middle school:Overland Trail
- Elementary school:Padilla
Utilities
- Water:Public
- Sewer:Septic Tank
Finances and disclosures
- Price:$975,000
- Price per sq. ft.:$223.88
- Tax amount:$7,524 (2024)
New listings near 30125 E 166th Avenue
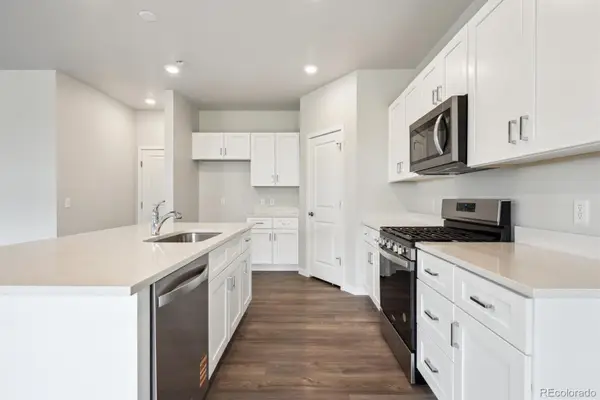 $514,990Active3 beds 3 baths2,090 sq. ft.
$514,990Active3 beds 3 baths2,090 sq. ft.2186 Flower Blossom Avenue, Brighton, CO 80601
MLS# 6079470Listed by: LANDMARK RESIDENTIAL BROKERAGE $824,900Active3 beds 4 baths4,181 sq. ft.
$824,900Active3 beds 4 baths4,181 sq. ft.29852 E 163rd Place, Brighton, CO 80603
MLS# 8113381Listed by: GUARDIAN REAL ESTATE GROUP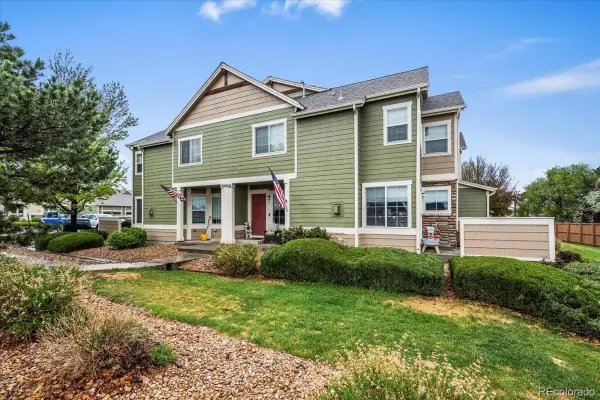 $379,700Active2 beds 3 baths1,938 sq. ft.
$379,700Active2 beds 3 baths1,938 sq. ft.15800 E 121st Avenue #4K, Brighton, CO 80603
MLS# 9210430Listed by: RE/MAX ELEVATE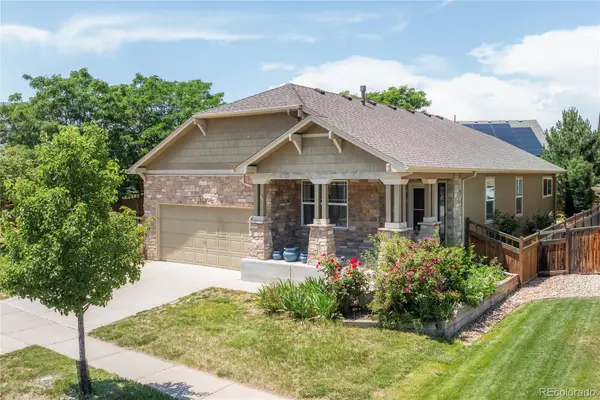 $505,000Active2 beds 2 baths3,251 sq. ft.
$505,000Active2 beds 2 baths3,251 sq. ft.123 Blue Stem Street, Brighton, CO 80601
MLS# 9522644Listed by: LPT REALTY- New
 $350,000Active3 beds 1 baths2,256 sq. ft.
$350,000Active3 beds 1 baths2,256 sq. ft.52 N 13th Avenue, Brighton, CO 80601
MLS# 3305466Listed by: HOMESIDE REAL ESTATE SOLUTIONS, LLC - New
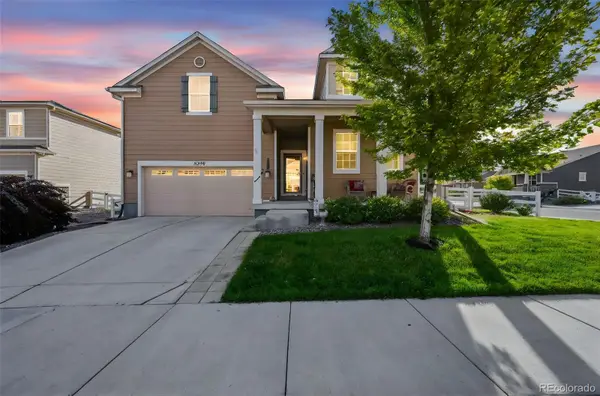 $540,000Active3 beds 2 baths3,516 sq. ft.
$540,000Active3 beds 2 baths3,516 sq. ft.5230 Periwinkle Way, Brighton, CO 80640
MLS# 2210988Listed by: RE/MAX PROFESSIONALS - New
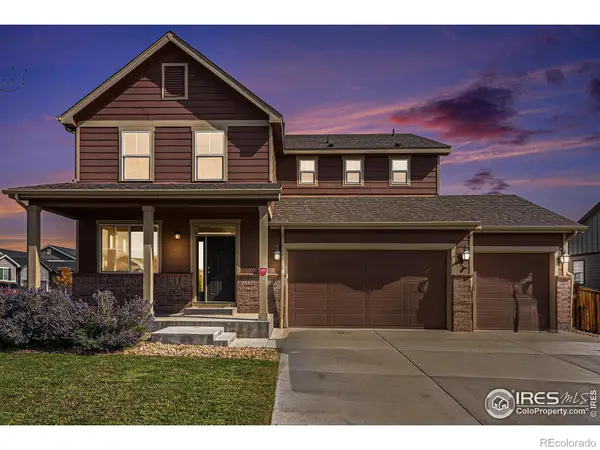 $499,900Active4 beds 3 baths3,477 sq. ft.
$499,900Active4 beds 3 baths3,477 sq. ft.5301 Cherry Blossom Drive, Brighton, CO 80601
MLS# IR1044611Listed by: EXP REALTY LLC - New
 $600,000Active4 beds 3 baths2,743 sq. ft.
$600,000Active4 beds 3 baths2,743 sq. ft.12292 Krameria Street, Brighton, CO 80602
MLS# 9572255Listed by: MB THE W REAL ESTATE GROUP - New
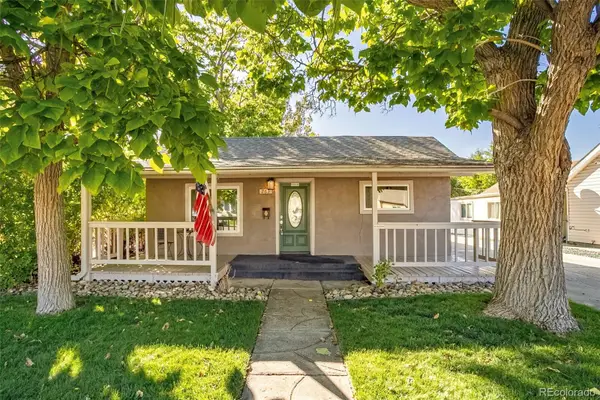 $420,000Active2 beds 2 baths1,078 sq. ft.
$420,000Active2 beds 2 baths1,078 sq. ft.263 N 10th Avenue, Brighton, CO 80601
MLS# 3191990Listed by: MADISON & COMPANY PROPERTIES - New
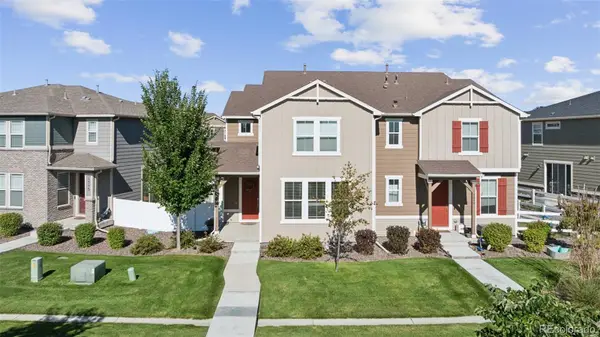 $450,000Active3 beds 3 baths2,098 sq. ft.
$450,000Active3 beds 3 baths2,098 sq. ft.5097 Buckwheat Road, Brighton, CO 80640
MLS# 8546627Listed by: SELLSTATE ALTITUDE REALTY
