3022 Merlin Dr. Drive, Brighton, CO 80601
Local realty services provided by:Better Homes and Gardens Real Estate Kenney & Company
3022 Merlin Dr. Drive,Brighton, CO 80601
$514,900
- 3 Beds
- 2 Baths
- 1,548 sq. ft.
- Single family
- Active
Listed by:melissa conantmconant@c3-re.com,970-672-6262
Office:c3 real estate solutions llc.
MLS#:9831127
Source:ML
Price summary
- Price:$514,900
- Price per sq. ft.:$332.62
- Monthly HOA dues:$50
About this home
This Brighton beauty has several upgrades that your life easier from Luxury plank flooring throughout to zero scape in the backyard and a garage complete with overhead storage racks, epoxy flooring, and insulated walls. This home has a beautiful front porch; large, covered back patio alongside a second, uncovered back patio! Extra custom cabinets have been installed throughout the house, creating extra storage in the places you need it most! Plus, don't miss the dog area in the study cubby near the backdoor, complete with gate and doggy door so that your best friend can easily access either space. A custom outdoor shed was built in 2024 for storage and can be easily relocated. This amazing home is move in ready and all inside/outside furniture is negotiable.
Contact an agent
Home facts
- Year built:2020
- Listing ID #:9831127
Rooms and interior
- Bedrooms:3
- Total bathrooms:2
- Full bathrooms:2
- Living area:1,548 sq. ft.
Heating and cooling
- Cooling:Central Air
- Heating:Forced Air
Structure and exterior
- Roof:Composition
- Year built:2020
- Building area:1,548 sq. ft.
- Lot area:0.21 Acres
Schools
- High school:Riverdale Ridge
- Middle school:Prairie View
- Elementary school:Foundations Academy
Utilities
- Water:Public
- Sewer:Public Sewer
Finances and disclosures
- Price:$514,900
- Price per sq. ft.:$332.62
- Tax amount:$6,277 (2024)
New listings near 3022 Merlin Dr. Drive
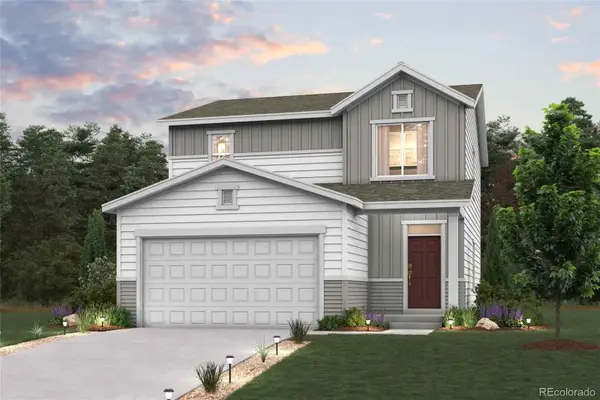 $530,710Active3 beds 3 baths1,679 sq. ft.
$530,710Active3 beds 3 baths1,679 sq. ft.2171 Barnwood Drive, Brighton, CO 80601
MLS# 7099261Listed by: LANDMARK RESIDENTIAL BROKERAGE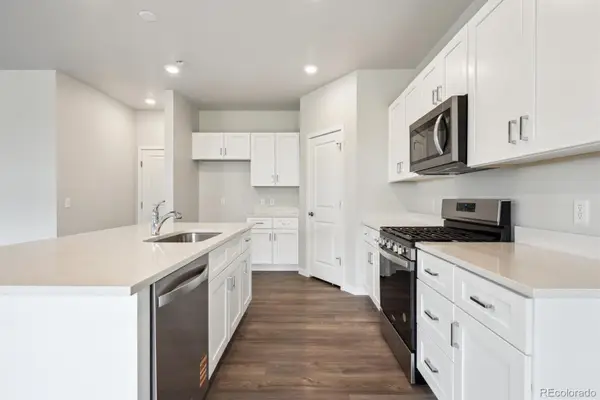 $514,990Active3 beds 3 baths2,090 sq. ft.
$514,990Active3 beds 3 baths2,090 sq. ft.2186 Flower Blossom Avenue, Brighton, CO 80601
MLS# 6079470Listed by: LANDMARK RESIDENTIAL BROKERAGE $824,900Active3 beds 4 baths4,181 sq. ft.
$824,900Active3 beds 4 baths4,181 sq. ft.29852 E 163rd Place, Brighton, CO 80603
MLS# 8113381Listed by: GUARDIAN REAL ESTATE GROUP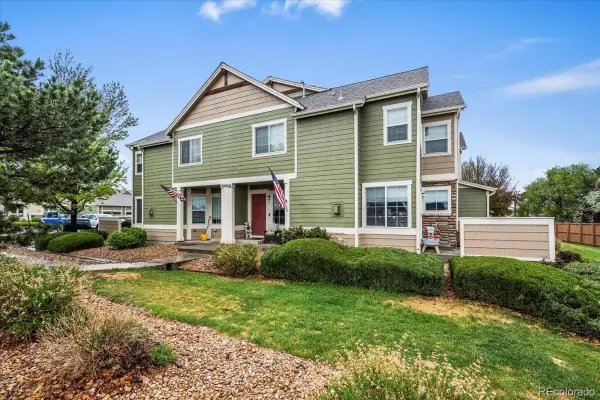 $379,700Active2 beds 3 baths1,938 sq. ft.
$379,700Active2 beds 3 baths1,938 sq. ft.15800 E 121st Avenue #4K, Brighton, CO 80603
MLS# 9210430Listed by: RE/MAX ELEVATE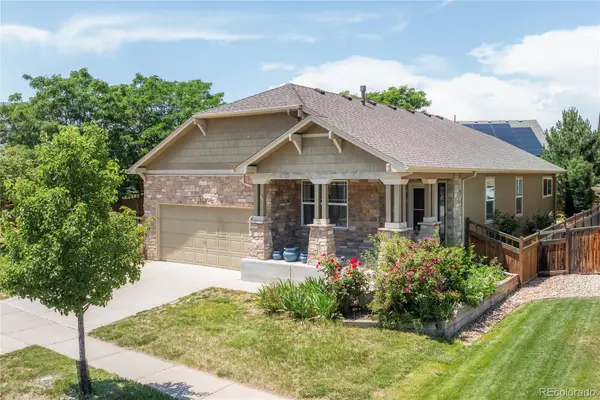 $505,000Active2 beds 2 baths3,251 sq. ft.
$505,000Active2 beds 2 baths3,251 sq. ft.123 Blue Stem Street, Brighton, CO 80601
MLS# 9522644Listed by: LPT REALTY- New
 $350,000Active3 beds 1 baths2,256 sq. ft.
$350,000Active3 beds 1 baths2,256 sq. ft.52 N 13th Avenue, Brighton, CO 80601
MLS# 3305466Listed by: HOMESIDE REAL ESTATE SOLUTIONS, LLC - New
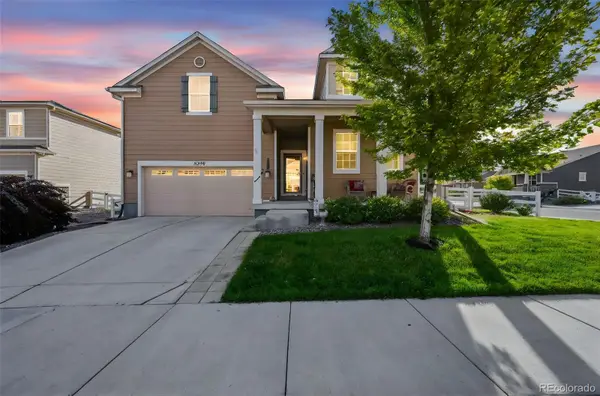 $540,000Active3 beds 2 baths3,516 sq. ft.
$540,000Active3 beds 2 baths3,516 sq. ft.5230 Periwinkle Way, Brighton, CO 80640
MLS# 2210988Listed by: RE/MAX PROFESSIONALS - New
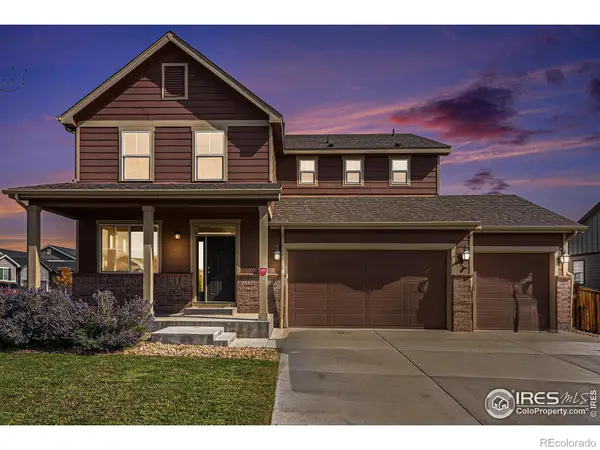 $499,900Active4 beds 3 baths3,477 sq. ft.
$499,900Active4 beds 3 baths3,477 sq. ft.5301 Cherry Blossom Drive, Brighton, CO 80601
MLS# IR1044611Listed by: EXP REALTY LLC - New
 $600,000Active4 beds 3 baths2,743 sq. ft.
$600,000Active4 beds 3 baths2,743 sq. ft.12292 Krameria Street, Brighton, CO 80602
MLS# 9572255Listed by: MB THE W REAL ESTATE GROUP - New
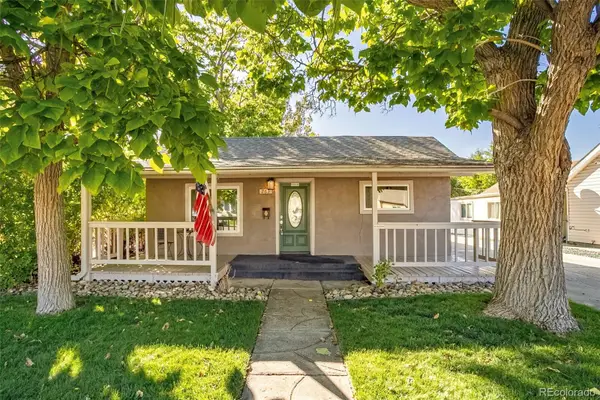 $420,000Active2 beds 2 baths1,078 sq. ft.
$420,000Active2 beds 2 baths1,078 sq. ft.263 N 10th Avenue, Brighton, CO 80601
MLS# 3191990Listed by: MADISON & COMPANY PROPERTIES
