3563 Watada Drive, Brighton, CO 80601
Local realty services provided by:Better Homes and Gardens Real Estate Kenney & Company
Listed by:amy ryan720-466-3808
Office:amy ryan group
MLS#:7046574
Source:ML
Price summary
- Price:$525,000
- Price per sq. ft.:$152.97
- Monthly HOA dues:$50
About this home
Welcome to this beautifully maintained south-facing ranch, where comfort, convenience, and thoughtful design come together. Step inside to enjoy newer hardwood flooring and plush carpet on the main level—perfect for cozy evenings or entertaining friends. Formal living and dining rooms can be enjoyed in the front of the house for larger get togethers. The spacious kitchen features abundant cabinetry, under-cabinet lighting, large island, pantry and a sunny breakfast nook ideal for morning coffee or casual meals. Relax in the inviting family room with a warm gas fireplace and ceiling fans that keep the space comfortable year-round, supported by central air and an attic fan. The open basement offers flexible space—perfect for a home gym, playroom, hobby area, or additional storage. Designed with accessibility in mind, the home features a handicap-accessible shower, safety rails in the bathroom, and a ramp from the garage—making everyday living easier and more inclusive. Enjoy outdoor living in the fully fenced yard with both a covered front patio and a private rear patio—great for summer barbecues, gardening, or just unwinding with a book. Backing to an HOA-maintained greenbelt and trail, you’ll have serene views and easy access to nature right out your back gate. This home offers a clean, well-cared-for environment and peace of mind with a newer installed 25-year roof with transferable warranty. Water heater and furnace replaced in the last 2 years as well as the sliding door and kitchen window. Conveniently located near Highways 85 and 76, commuting to Denver is quick and hassle-free. Close to shopping, restaurants and recreation centers. Don't miss your chance to own this beautiful home!
Contact an agent
Home facts
- Year built:2002
- Listing ID #:7046574
Rooms and interior
- Bedrooms:3
- Total bathrooms:2
- Full bathrooms:1
- Living area:3,432 sq. ft.
Heating and cooling
- Cooling:Attic Fan, Central Air
- Heating:Forced Air
Structure and exterior
- Roof:Composition
- Year built:2002
- Building area:3,432 sq. ft.
- Lot area:0.16 Acres
Schools
- High school:Brighton
- Middle school:Overland Trail
- Elementary school:Mary E Pennock
Utilities
- Water:Public
- Sewer:Public Sewer
Finances and disclosures
- Price:$525,000
- Price per sq. ft.:$152.97
- Tax amount:$3,927 (2024)
New listings near 3563 Watada Drive
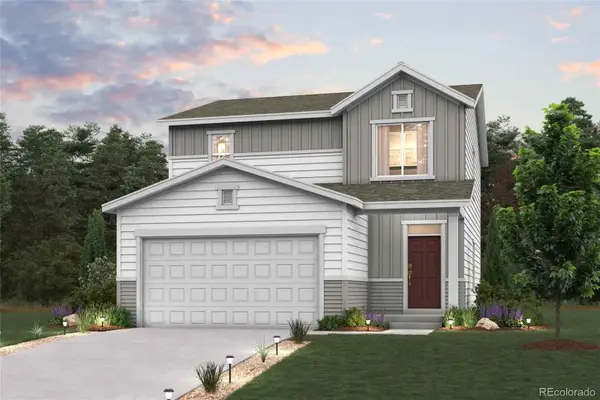 $530,710Active3 beds 3 baths1,679 sq. ft.
$530,710Active3 beds 3 baths1,679 sq. ft.2171 Barnwood Drive, Brighton, CO 80601
MLS# 7099261Listed by: LANDMARK RESIDENTIAL BROKERAGE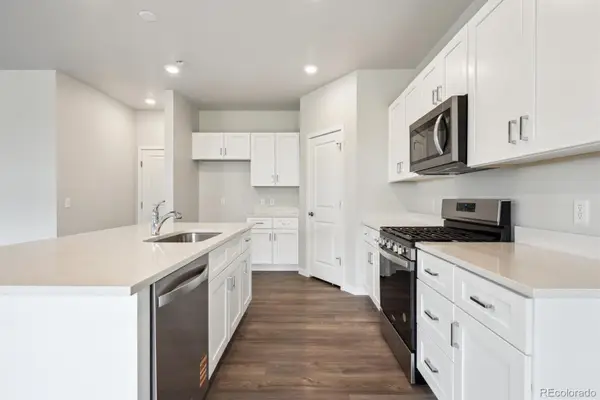 $514,990Active3 beds 3 baths2,090 sq. ft.
$514,990Active3 beds 3 baths2,090 sq. ft.2186 Flower Blossom Avenue, Brighton, CO 80601
MLS# 6079470Listed by: LANDMARK RESIDENTIAL BROKERAGE $824,900Active3 beds 4 baths4,181 sq. ft.
$824,900Active3 beds 4 baths4,181 sq. ft.29852 E 163rd Place, Brighton, CO 80603
MLS# 8113381Listed by: GUARDIAN REAL ESTATE GROUP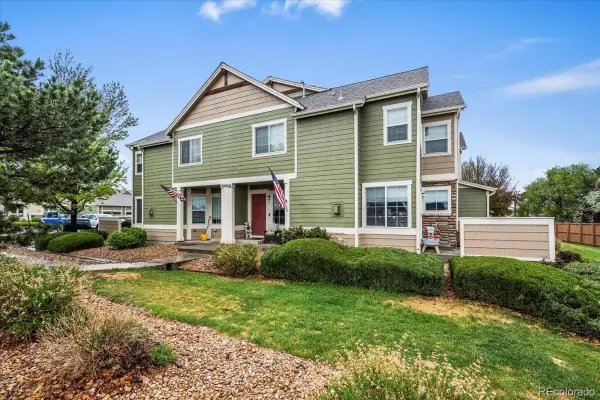 $379,700Active2 beds 3 baths1,938 sq. ft.
$379,700Active2 beds 3 baths1,938 sq. ft.15800 E 121st Avenue #4K, Brighton, CO 80603
MLS# 9210430Listed by: RE/MAX ELEVATE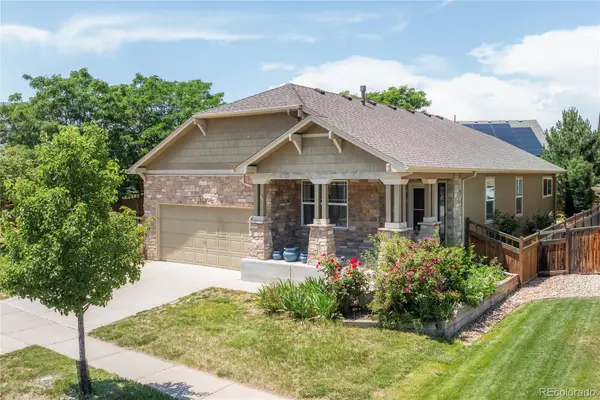 $505,000Active2 beds 2 baths3,251 sq. ft.
$505,000Active2 beds 2 baths3,251 sq. ft.123 Blue Stem Street, Brighton, CO 80601
MLS# 9522644Listed by: LPT REALTY- New
 $350,000Active3 beds 1 baths2,256 sq. ft.
$350,000Active3 beds 1 baths2,256 sq. ft.52 N 13th Avenue, Brighton, CO 80601
MLS# 3305466Listed by: HOMESIDE REAL ESTATE SOLUTIONS, LLC - New
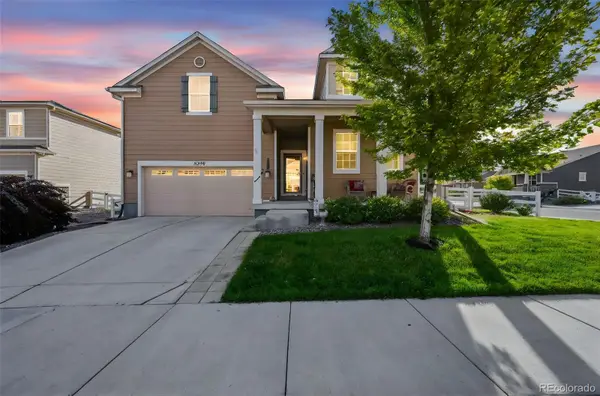 $540,000Active3 beds 2 baths3,516 sq. ft.
$540,000Active3 beds 2 baths3,516 sq. ft.5230 Periwinkle Way, Brighton, CO 80640
MLS# 2210988Listed by: RE/MAX PROFESSIONALS - New
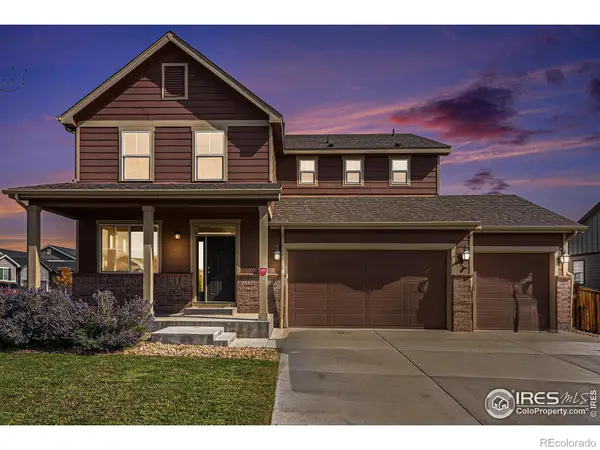 $499,900Active4 beds 3 baths3,477 sq. ft.
$499,900Active4 beds 3 baths3,477 sq. ft.5301 Cherry Blossom Drive, Brighton, CO 80601
MLS# IR1044611Listed by: EXP REALTY LLC - New
 $600,000Active4 beds 3 baths2,743 sq. ft.
$600,000Active4 beds 3 baths2,743 sq. ft.12292 Krameria Street, Brighton, CO 80602
MLS# 9572255Listed by: MB THE W REAL ESTATE GROUP - New
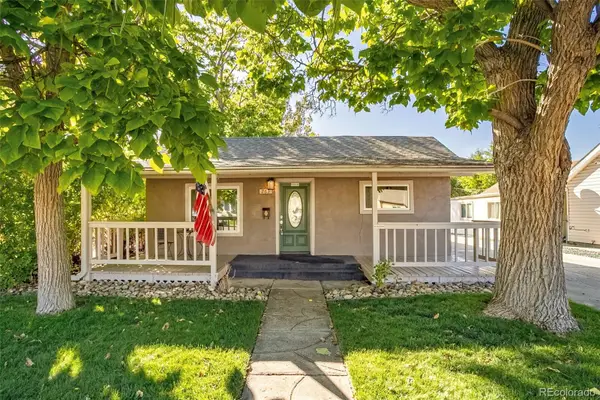 $420,000Active2 beds 2 baths1,078 sq. ft.
$420,000Active2 beds 2 baths1,078 sq. ft.263 N 10th Avenue, Brighton, CO 80601
MLS# 3191990Listed by: MADISON & COMPANY PROPERTIES
