5840 Longs Peak Street, Brighton, CO 80601
Local realty services provided by:Better Homes and Gardens Real Estate Kenney & Company
5840 Longs Peak Street,Brighton, CO 80601
$720,000
- 5 Beds
- 5 Baths
- 4,169 sq. ft.
- Single family
- Active
Listed by:luke corbittLuke@sliferfrontrange.com,303-949-8104
Office:slifer smith and frampton real estate
MLS#:1943956
Source:ML
Price summary
- Price:$720,000
- Price per sq. ft.:$172.7
- Monthly HOA dues:$95.67
About this home
After a smooth 25 minute drive home following a fabulous dinner at Tavernetta in LoDo, imagine pulling up to your stunning home with modern white and black color palette. If you drove the lifted 4Runner, you'll roll into the 2-car garage, or if you chose the Tesla tonight, park in the single bay and plug into the existing Tesla charger, which is tied into the 10+ kilowatt solar system atop the roof - plenty of energy to juice up the car and offset much of the household electrical usage. Head inside to relax in any of the gorgeously appointed spaces. Neutral colors and modern amenities and finishes are found throughout the entirety of the property. Upon settling in at home, take in the large, open kitchen to make a cup of tea to wind down for the night and head out to the back patio overlooking sprawling open space, then light up the fire pit, kick back and take in the tranquility under the stars. The next morning, start your day with a workout in the basement, where there is ample space for a media room, gym, guest quarters and more. Thereafter, there is nothing better than stepping into your massive shower with rain head to rejuvenate before the day gets fully underway. Pick your favorite outfit from a closet large enough to be a bedroom and head to the sitting area within the primary bedroom, which is a perfect home office, just in time to remotely join your first meeting of the day. Whether you have a large family, need space for multi-generational living, or simply want ample room to grow into however you see fit, 5840 Longs Peak can offer it all.
Contact an agent
Home facts
- Year built:2021
- Listing ID #:1943956
Rooms and interior
- Bedrooms:5
- Total bathrooms:5
- Full bathrooms:1
- Living area:4,169 sq. ft.
Heating and cooling
- Cooling:Central Air
- Heating:Forced Air
Structure and exterior
- Roof:Composition
- Year built:2021
- Building area:4,169 sq. ft.
- Lot area:0.15 Acres
Schools
- High school:Brighton
- Middle school:Overland Trail
- Elementary school:Padilla
Utilities
- Water:Public
- Sewer:Public Sewer
Finances and disclosures
- Price:$720,000
- Price per sq. ft.:$172.7
- Tax amount:$7,058 (2024)
New listings near 5840 Longs Peak Street
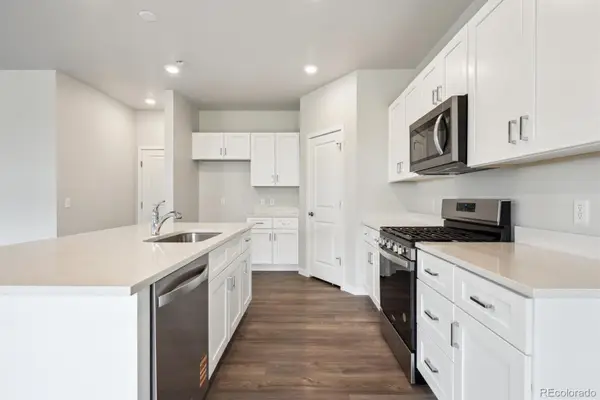 $514,990Active3 beds 3 baths2,090 sq. ft.
$514,990Active3 beds 3 baths2,090 sq. ft.2186 Flower Blossom Avenue, Brighton, CO 80601
MLS# 6079470Listed by: LANDMARK RESIDENTIAL BROKERAGE $824,900Active3 beds 4 baths4,181 sq. ft.
$824,900Active3 beds 4 baths4,181 sq. ft.29852 E 163rd Place, Brighton, CO 80603
MLS# 8113381Listed by: GUARDIAN REAL ESTATE GROUP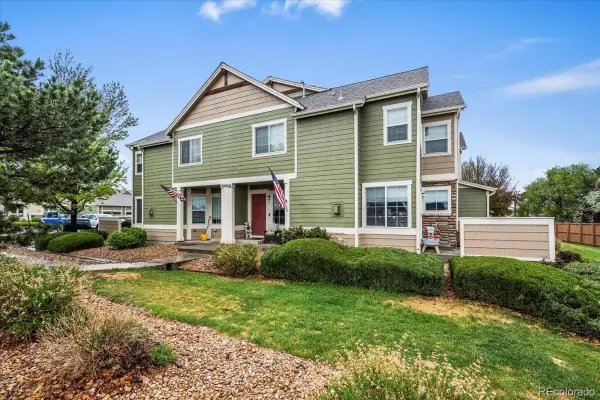 $379,700Active2 beds 3 baths1,938 sq. ft.
$379,700Active2 beds 3 baths1,938 sq. ft.15800 E 121st Avenue #4K, Brighton, CO 80603
MLS# 9210430Listed by: RE/MAX ELEVATE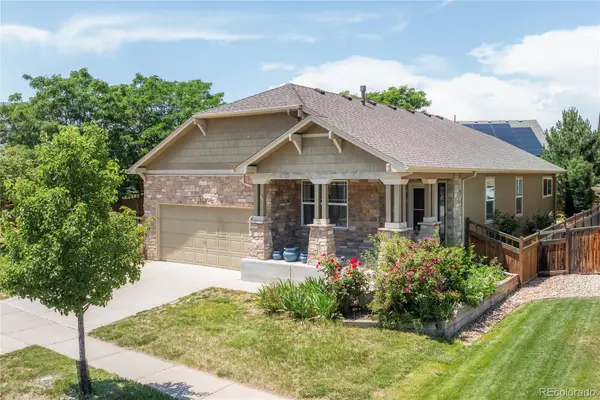 $505,000Active2 beds 2 baths3,251 sq. ft.
$505,000Active2 beds 2 baths3,251 sq. ft.123 Blue Stem Street, Brighton, CO 80601
MLS# 9522644Listed by: LPT REALTY- New
 $350,000Active3 beds 1 baths2,256 sq. ft.
$350,000Active3 beds 1 baths2,256 sq. ft.52 N 13th Avenue, Brighton, CO 80601
MLS# 3305466Listed by: HOMESIDE REAL ESTATE SOLUTIONS, LLC - New
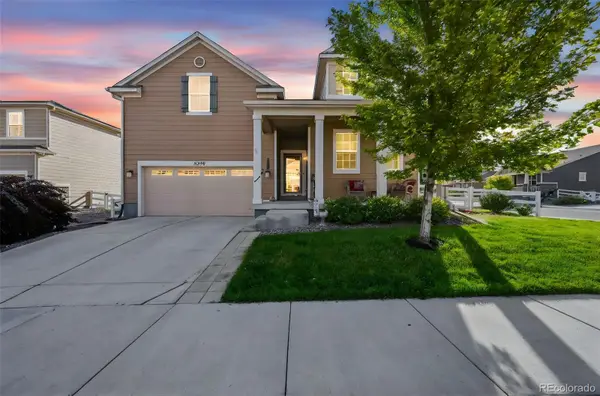 $540,000Active3 beds 2 baths3,516 sq. ft.
$540,000Active3 beds 2 baths3,516 sq. ft.5230 Periwinkle Way, Brighton, CO 80640
MLS# 2210988Listed by: RE/MAX PROFESSIONALS - New
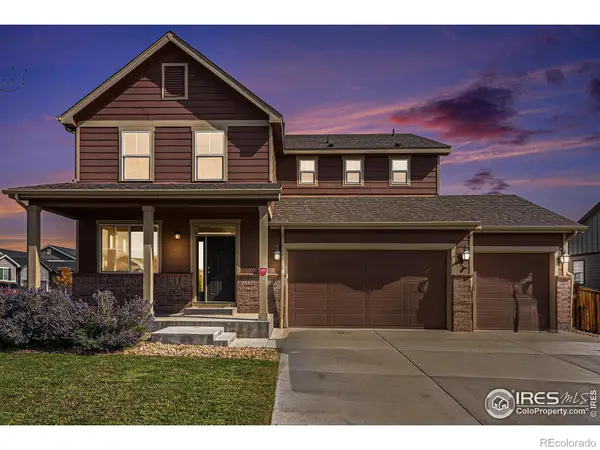 $499,900Active4 beds 3 baths3,477 sq. ft.
$499,900Active4 beds 3 baths3,477 sq. ft.5301 Cherry Blossom Drive, Brighton, CO 80601
MLS# IR1044611Listed by: EXP REALTY LLC - New
 $600,000Active4 beds 3 baths2,743 sq. ft.
$600,000Active4 beds 3 baths2,743 sq. ft.12292 Krameria Street, Brighton, CO 80602
MLS# 9572255Listed by: MB THE W REAL ESTATE GROUP - New
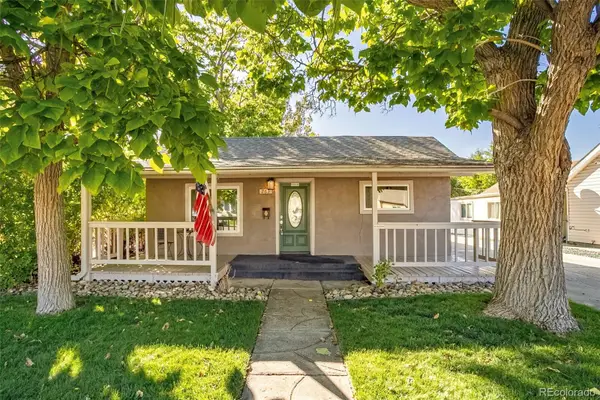 $420,000Active2 beds 2 baths1,078 sq. ft.
$420,000Active2 beds 2 baths1,078 sq. ft.263 N 10th Avenue, Brighton, CO 80601
MLS# 3191990Listed by: MADISON & COMPANY PROPERTIES - New
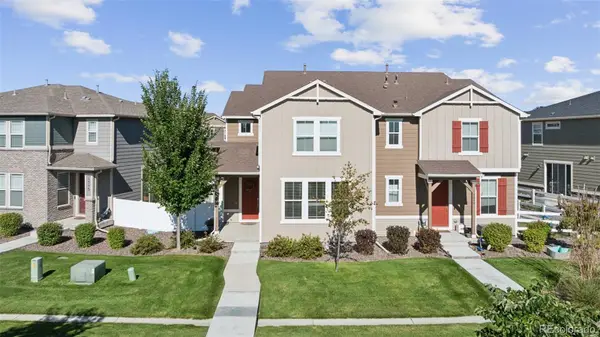 $450,000Active3 beds 3 baths2,098 sq. ft.
$450,000Active3 beds 3 baths2,098 sq. ft.5097 Buckwheat Road, Brighton, CO 80640
MLS# 8546627Listed by: SELLSTATE ALTITUDE REALTY
