6066 Caribou Drive, Brighton, CO 80601
Local realty services provided by:Better Homes and Gardens Real Estate Kenney & Company
6066 Caribou Drive,Brighton, CO 80601
$539,900
- 3 Beds
- 2 Baths
- 2,766 sq. ft.
- Single family
- Active
Listed by:tom ullrichtomrman@aol.com,303-910-8436
Office:re/max professionals
MLS#:9878454
Source:ML
Price summary
- Price:$539,900
- Price per sq. ft.:$195.19
About this home
Discover this stunning Mountain-inspired ranch home featuring a charming stone-accented exterior, a covered front entry, and an unfinished basement offering future expansion potential. Located on a private interior homesite, this property boasts a 28'5" deep backyard and a 27' long driveway with an 8' garage door—perfect for larger vehicles or added storage.
Inside, you’ll find a thoughtfully upgraded interior that combines style and function. The open-concept layout is enhanced with:
42" upper cabinets and quartz countertops throughout
A full tile backsplash and pendant lighting over the kitchen island
Luxury vinyl plank flooring in the main living areas, with carpet in bedrooms
Brushed nickel hardware on all cabinets and drawers
Additional LED can lighting and ceiling fan pre-wires
Privacy door at the primary bedroom for added comfort
Central air conditioning for year-round comfort
This home is ideal for young couples, small families, or empty nesters seeking comfort, style, and community.
Enjoy the outdoors with a community park featuring a playground, shaded picnic areas with BBQ grills, and a large green space for relaxation or play. The pet-friendly neighborhood also includes dog waste stations for added convenience.
Located close to shopping, grocery stores, schools, and recreational activities, this home offers everything you need to live comfortably in a vibrant, well-connected area.
Contact an agent
Home facts
- Year built:2025
- Listing ID #:9878454
Rooms and interior
- Bedrooms:3
- Total bathrooms:2
- Full bathrooms:1
- Living area:2,766 sq. ft.
Heating and cooling
- Cooling:Central Air
- Heating:Forced Air, Natural Gas
Structure and exterior
- Roof:Composition
- Year built:2025
- Building area:2,766 sq. ft.
- Lot area:0.14 Acres
Schools
- High school:Brighton
- Middle school:Overland Trail
- Elementary school:Padilla
Utilities
- Water:Public
- Sewer:Public Sewer
Finances and disclosures
- Price:$539,900
- Price per sq. ft.:$195.19
- Tax amount:$6,398 (2024)
New listings near 6066 Caribou Drive
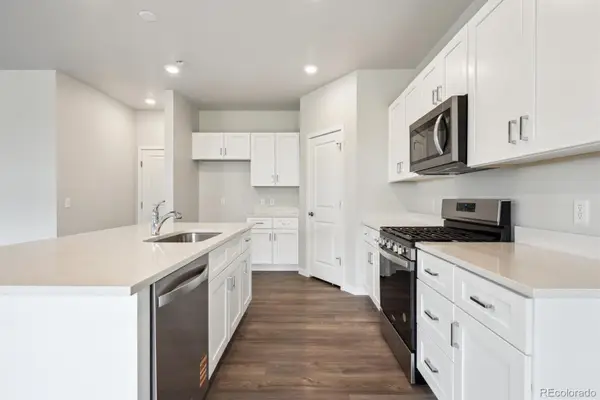 $514,990Active3 beds 3 baths2,090 sq. ft.
$514,990Active3 beds 3 baths2,090 sq. ft.2186 Flower Blossom Avenue, Brighton, CO 80601
MLS# 6079470Listed by: LANDMARK RESIDENTIAL BROKERAGE $824,900Active3 beds 4 baths4,181 sq. ft.
$824,900Active3 beds 4 baths4,181 sq. ft.29852 E 163rd Place, Brighton, CO 80603
MLS# 8113381Listed by: GUARDIAN REAL ESTATE GROUP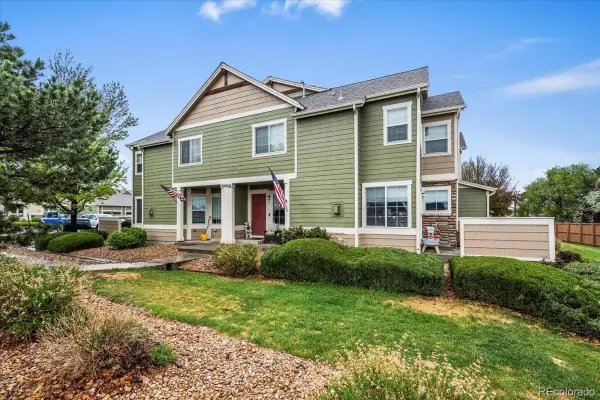 $379,700Active2 beds 3 baths1,938 sq. ft.
$379,700Active2 beds 3 baths1,938 sq. ft.15800 E 121st Avenue #4K, Brighton, CO 80603
MLS# 9210430Listed by: RE/MAX ELEVATE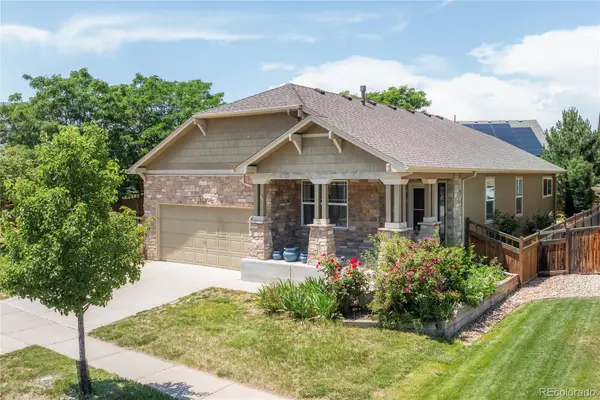 $505,000Active2 beds 2 baths3,251 sq. ft.
$505,000Active2 beds 2 baths3,251 sq. ft.123 Blue Stem Street, Brighton, CO 80601
MLS# 9522644Listed by: LPT REALTY- New
 $350,000Active3 beds 1 baths2,256 sq. ft.
$350,000Active3 beds 1 baths2,256 sq. ft.52 N 13th Avenue, Brighton, CO 80601
MLS# 3305466Listed by: HOMESIDE REAL ESTATE SOLUTIONS, LLC - New
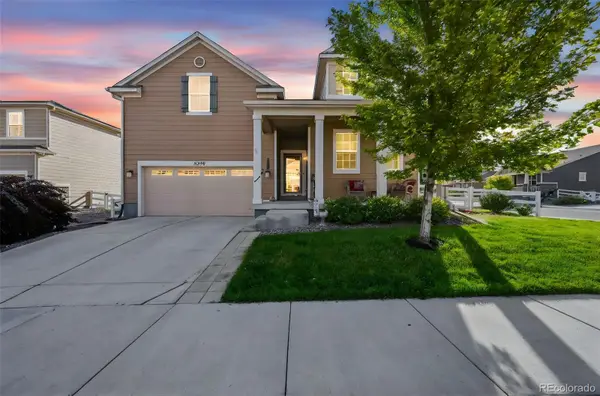 $540,000Active3 beds 2 baths3,516 sq. ft.
$540,000Active3 beds 2 baths3,516 sq. ft.5230 Periwinkle Way, Brighton, CO 80640
MLS# 2210988Listed by: RE/MAX PROFESSIONALS - New
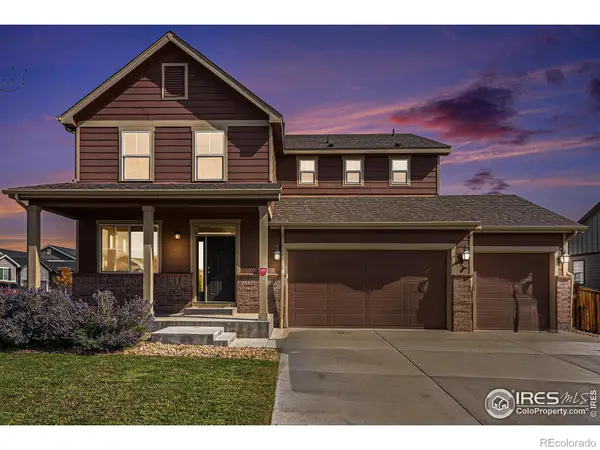 $499,900Active4 beds 3 baths3,477 sq. ft.
$499,900Active4 beds 3 baths3,477 sq. ft.5301 Cherry Blossom Drive, Brighton, CO 80601
MLS# IR1044611Listed by: EXP REALTY LLC - New
 $600,000Active4 beds 3 baths2,743 sq. ft.
$600,000Active4 beds 3 baths2,743 sq. ft.12292 Krameria Street, Brighton, CO 80602
MLS# 9572255Listed by: MB THE W REAL ESTATE GROUP - New
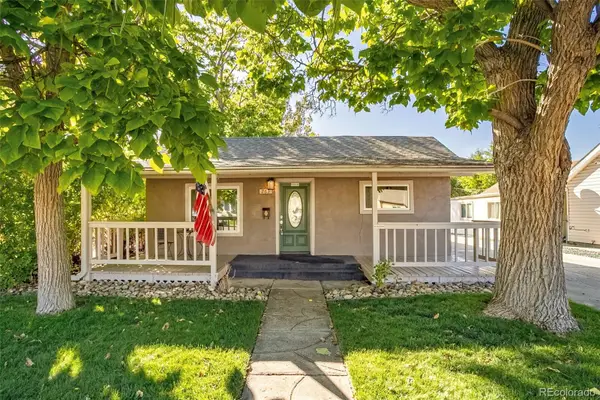 $420,000Active2 beds 2 baths1,078 sq. ft.
$420,000Active2 beds 2 baths1,078 sq. ft.263 N 10th Avenue, Brighton, CO 80601
MLS# 3191990Listed by: MADISON & COMPANY PROPERTIES - New
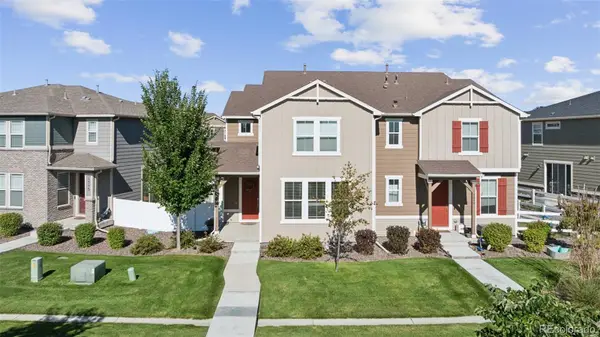 $450,000Active3 beds 3 baths2,098 sq. ft.
$450,000Active3 beds 3 baths2,098 sq. ft.5097 Buckwheat Road, Brighton, CO 80640
MLS# 8546627Listed by: SELLSTATE ALTITUDE REALTY
