9353 E 146th Avenue, Brighton, CO 80602
Local realty services provided by:Better Homes and Gardens Real Estate Kenney & Company
9353 E 146th Avenue,Brighton, CO 80602
$1,250,000
- 5 Beds
- 6 Baths
- 5,933 sq. ft.
- Single family
- Active
Listed by:allison cassieriAllison@northmetrorealty.com,303-464-1125
Office:north metro realty llc.
MLS#:4153679
Source:ML
Price summary
- Price:$1,250,000
- Price per sq. ft.:$210.69
- Monthly HOA dues:$90
About this home
Sellers are offering $3,000 in concessions. Here’s your chance to own a custom retreat in the gated community of Todd Creek Estates, where peaceful country living meets everyday convenience. Sitting on 1.77 acres of horse-friendly land with room to build your dream workshop, this home has standout curb appeal thanks to its charming wraparound porch and fresh exterior paint. Inside, you’ll find soaring vaulted ceilings, a sweeping curved staircase, and an open layout drenched in natural light.
With five bedrooms and six bathrooms, this home is one of the largest in the community, well-suited for extended family living, private guest quarters, or an independent suite arrangement.. The main floor primary suite is a peaceful sanctuary with a spa-like bathroom and private deck access. Upstairs offers a Junior En Suite, two additional bedrooms, a full bath, loft, and a second laundry room. The heart of the home is a fully remodeled kitchen with custom cabinetry, a 6-burner gas stove, expansive prep space, under-cabinet lighting, and an oversized pantry, perfect for your next dinner party or Sunday morning pancakes.
The finished walkout basement has you covered with another family room, wet bar, home gym, office, guest suite with its own bathroom, plus a second laundry area. Outdoors, you’ll find even more to love—think raised garden beds, a 550-square-foot geodesic greenhouse for year-round gardening, and a tranquil water feature out front. Bonus: A newer roof adds peace of mind.
Conveniently located near the Quebec exit off E-470, getting to Denver or DIA is quick and easy. You’re also close to grocery stores, restaurants, coffee shops, parks, and trails. Be sure to check out the virtual tour, there’s so much more to see, including floor plans, drone views and matterport tour!
Contact an agent
Home facts
- Year built:2003
- Listing ID #:4153679
Rooms and interior
- Bedrooms:5
- Total bathrooms:6
- Full bathrooms:3
- Half bathrooms:2
- Living area:5,933 sq. ft.
Heating and cooling
- Cooling:Central Air
- Heating:Forced Air
Structure and exterior
- Roof:Composition
- Year built:2003
- Building area:5,933 sq. ft.
- Lot area:1.77 Acres
Schools
- High school:Riverdale Ridge
- Middle school:Roger Quist
- Elementary school:Brantner
Utilities
- Water:Public
- Sewer:Septic Tank
Finances and disclosures
- Price:$1,250,000
- Price per sq. ft.:$210.69
- Tax amount:$6,902 (2024)
New listings near 9353 E 146th Avenue
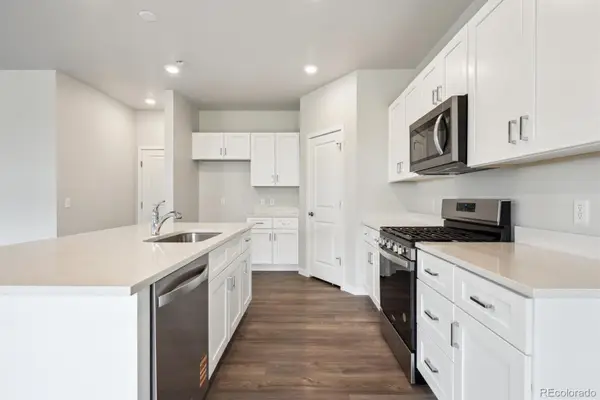 $514,990Active3 beds 3 baths2,090 sq. ft.
$514,990Active3 beds 3 baths2,090 sq. ft.2186 Flower Blossom Avenue, Brighton, CO 80601
MLS# 6079470Listed by: LANDMARK RESIDENTIAL BROKERAGE $824,900Active3 beds 4 baths4,181 sq. ft.
$824,900Active3 beds 4 baths4,181 sq. ft.29852 E 163rd Place, Brighton, CO 80603
MLS# 8113381Listed by: GUARDIAN REAL ESTATE GROUP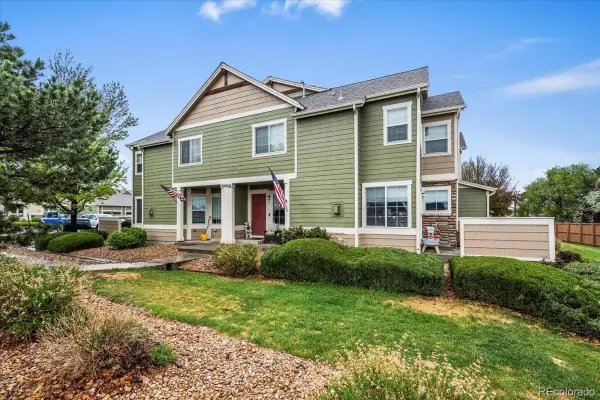 $379,700Active2 beds 3 baths1,938 sq. ft.
$379,700Active2 beds 3 baths1,938 sq. ft.15800 E 121st Avenue #4K, Brighton, CO 80603
MLS# 9210430Listed by: RE/MAX ELEVATE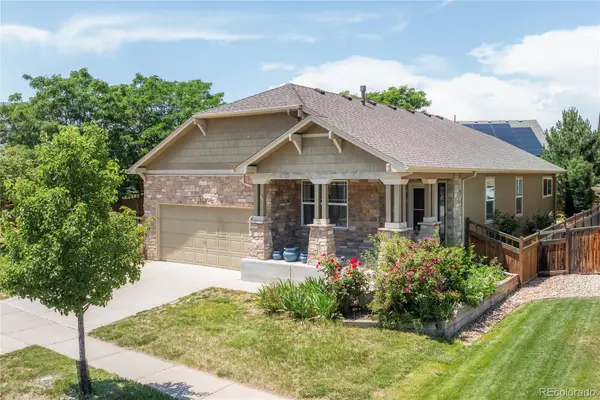 $505,000Active2 beds 2 baths3,251 sq. ft.
$505,000Active2 beds 2 baths3,251 sq. ft.123 Blue Stem Street, Brighton, CO 80601
MLS# 9522644Listed by: LPT REALTY- New
 $350,000Active3 beds 1 baths2,256 sq. ft.
$350,000Active3 beds 1 baths2,256 sq. ft.52 N 13th Avenue, Brighton, CO 80601
MLS# 3305466Listed by: HOMESIDE REAL ESTATE SOLUTIONS, LLC - New
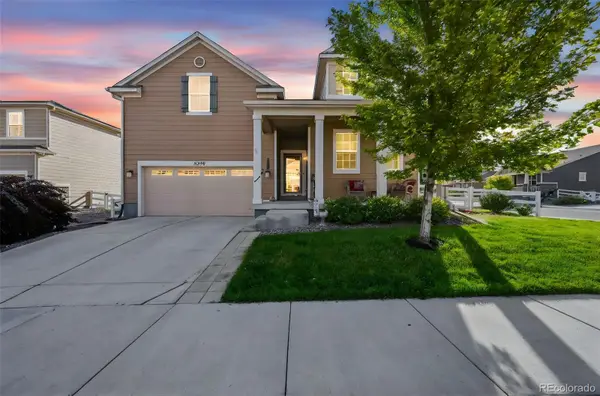 $540,000Active3 beds 2 baths3,516 sq. ft.
$540,000Active3 beds 2 baths3,516 sq. ft.5230 Periwinkle Way, Brighton, CO 80640
MLS# 2210988Listed by: RE/MAX PROFESSIONALS - New
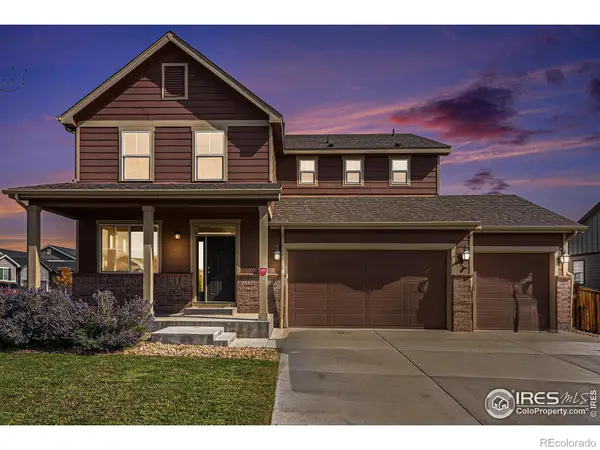 $499,900Active4 beds 3 baths3,477 sq. ft.
$499,900Active4 beds 3 baths3,477 sq. ft.5301 Cherry Blossom Drive, Brighton, CO 80601
MLS# IR1044611Listed by: EXP REALTY LLC - New
 $600,000Active4 beds 3 baths2,743 sq. ft.
$600,000Active4 beds 3 baths2,743 sq. ft.12292 Krameria Street, Brighton, CO 80602
MLS# 9572255Listed by: MB THE W REAL ESTATE GROUP - New
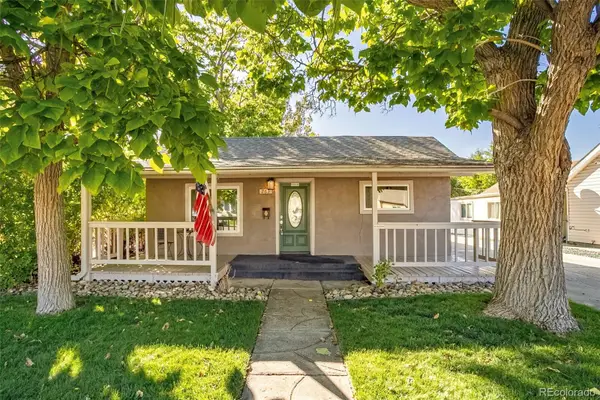 $420,000Active2 beds 2 baths1,078 sq. ft.
$420,000Active2 beds 2 baths1,078 sq. ft.263 N 10th Avenue, Brighton, CO 80601
MLS# 3191990Listed by: MADISON & COMPANY PROPERTIES - New
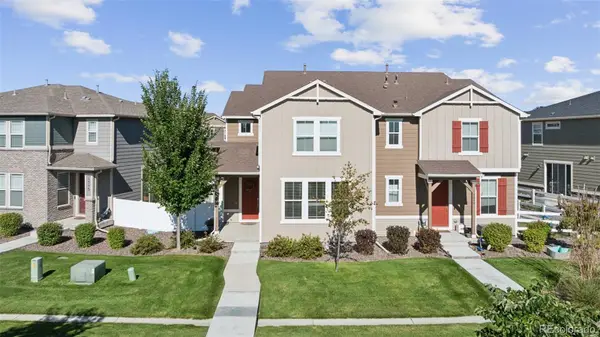 $450,000Active3 beds 3 baths2,098 sq. ft.
$450,000Active3 beds 3 baths2,098 sq. ft.5097 Buckwheat Road, Brighton, CO 80640
MLS# 8546627Listed by: SELLSTATE ALTITUDE REALTY
