9661 E 151st Place, Brighton, CO 80602
Local realty services provided by:Better Homes and Gardens Real Estate Kenney & Company
9661 E 151st Place,Brighton, CO 80602
$1,199,000
- 5 Beds
- 4 Baths
- 5,968 sq. ft.
- Single family
- Active
Listed by:bernadette meltonbernadette.melton@compass.com,303-898-4864
Office:compass - denver
MLS#:5257618
Source:ML
Price summary
- Price:$1,199,000
- Price per sq. ft.:$200.9
- Monthly HOA dues:$64.33
About this home
Set on nearly two acres in sought-after Todd Creek Farms, this large ranch home is all about living the Colorado lifestyle inside and out. The outdoor spaces are a dream - a huge back deck, covered patio with custom pergola, swim spa, greenhouse, two separate play areas (including an in-ground trampoline), and even a 200-foot zipline for a little adventure right in your own backyard.
Step inside and you’ll love the ease of main-floor living. The kitchen is open and welcoming, with designer cabinetry and high end JennAir appliances. The bathrooms have all been beautifully updated, bringing a fresh, modern feel throughout. Cozy touches like the custom fireplace mantle and hearth add warmth, and the built-in wine cooler makes entertaining effortless. The primary suite opens to the back deck and includes a beautifully remodeled 5 piece bath and spacious walk-in closet with a custom shelving system.
There’s room for everyone here, with a finished walkout basement that adds even more living space for movie nights, game days, or hosting guests. Recent updates throughout the home mean you can move right in and start enjoying, while the thoughtful layout gives you plenty of flexibility—whether you need quiet corners to work from home or big open areas to gather. Want to add an outbuilding? You can! The perfect spot is available with easy access to the house and road.
From the big Colorado sunsets over the mountains to the fun and function built into every corner of the yard, this property delivers a lifestyle that’s hard to beat.
Contact an agent
Home facts
- Year built:2001
- Listing ID #:5257618
Rooms and interior
- Bedrooms:5
- Total bathrooms:4
- Full bathrooms:4
- Living area:5,968 sq. ft.
Heating and cooling
- Cooling:Central Air
- Heating:Forced Air
Structure and exterior
- Roof:Composition
- Year built:2001
- Building area:5,968 sq. ft.
- Lot area:1.89 Acres
Schools
- High school:Riverdale Ridge
- Middle school:Roger Quist
- Elementary school:Brantner
Utilities
- Water:Public
- Sewer:Septic Tank
Finances and disclosures
- Price:$1,199,000
- Price per sq. ft.:$200.9
- Tax amount:$8,354 (2024)
New listings near 9661 E 151st Place
- New
 $770,350Active5 beds 4 baths4,266 sq. ft.
$770,350Active5 beds 4 baths4,266 sq. ft.38 Wooten Avenue, Brighton, CO 80601
MLS# 8191578Listed by: RE/MAX PROFESSIONALS - New
 $569,990Active4 beds 3 baths2,661 sq. ft.
$569,990Active4 beds 3 baths2,661 sq. ft.6027 Sugarloaf Street, Brighton, CO 80601
MLS# 8996351Listed by: KERRIE A. YOUNG (INDEPENDENT) - New
 $144,900Active0.19 Acres
$144,900Active0.19 Acres230 Ash Avenue, Brighton, CO 80601
MLS# 3405838Listed by: EXP REALTY, LLC - New
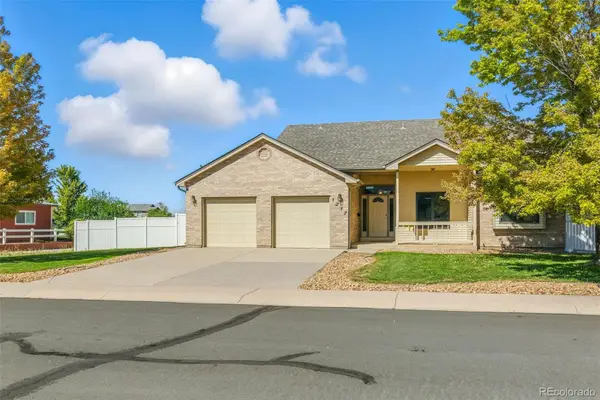 $525,000Active4 beds 3 baths3,038 sq. ft.
$525,000Active4 beds 3 baths3,038 sq. ft.1217 Eagle Drive, Brighton, CO 80601
MLS# 4282703Listed by: SELECT REALTY LLC - Open Sat, 12 to 2pmNew
 $827,740Active5 beds 4 baths3,601 sq. ft.
$827,740Active5 beds 4 baths3,601 sq. ft.7160 E 152nd Avenue, Brighton, CO 80602
MLS# 4649315Listed by: RE/MAX PROFESSIONALS - Coming Soon
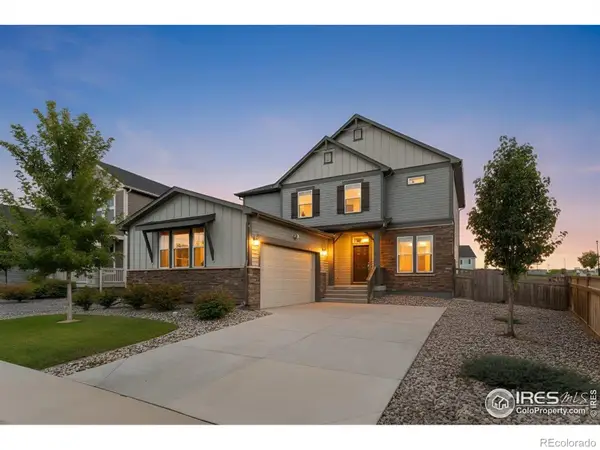 $625,000Coming Soon4 beds 4 baths
$625,000Coming Soon4 beds 4 baths5720 Slate River Place, Brighton, CO 80601
MLS# IR1043691Listed by: C3 REAL ESTATE SOLUTIONS, LLC - Open Sat, 12 to 2pmNew
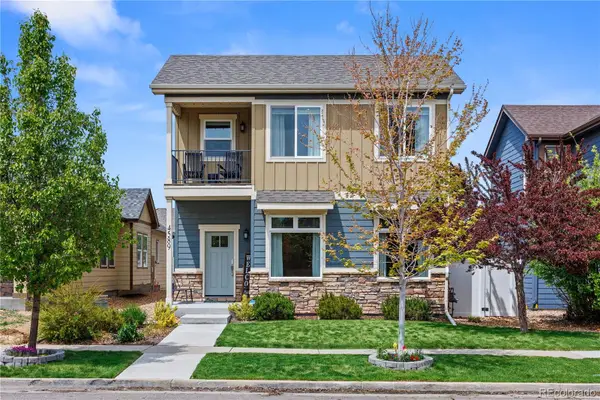 $510,000Active4 beds 3 baths2,679 sq. ft.
$510,000Active4 beds 3 baths2,679 sq. ft.4589 Quandary Peak Street, Brighton, CO 80601
MLS# 3876514Listed by: MOSER REAL ESTATE GROUP - New
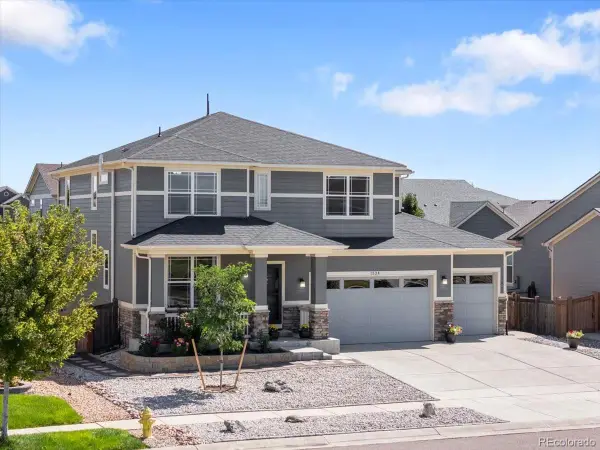 $637,500Active4 beds 3 baths2,973 sq. ft.
$637,500Active4 beds 3 baths2,973 sq. ft.1524 Honeysuckle Court, Brighton, CO 80601
MLS# 3183810Listed by: LANDMARK RESIDENTIAL BROKERAGE - New
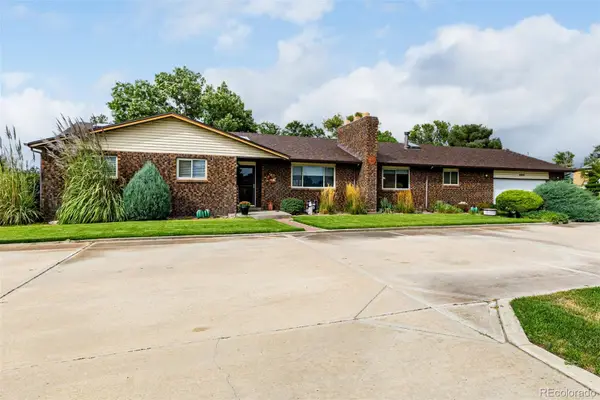 $675,000Active3 beds 2 baths4,750 sq. ft.
$675,000Active3 beds 2 baths4,750 sq. ft.14649 E 135th Avenue, Brighton, CO 80601
MLS# 5912356Listed by: COLORADO HOME REALTY - New
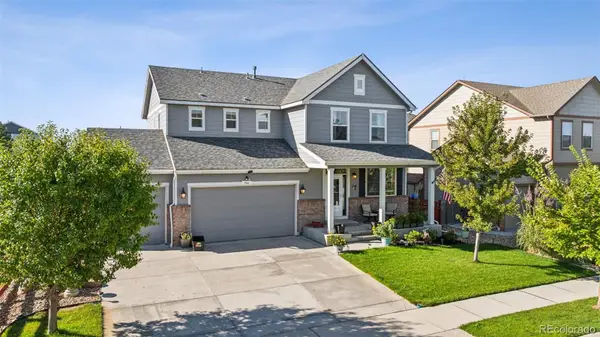 $625,000Active4 beds 4 baths3,105 sq. ft.
$625,000Active4 beds 4 baths3,105 sq. ft.766 Gamble Oak Street, Brighton, CO 80601
MLS# 7099759Listed by: SELLSTATE ALTITUDE REALTY
