1053 Snow Lily Court, Castle Pines, CO 80108
Local realty services provided by:Better Homes and Gardens Real Estate Kenney & Company

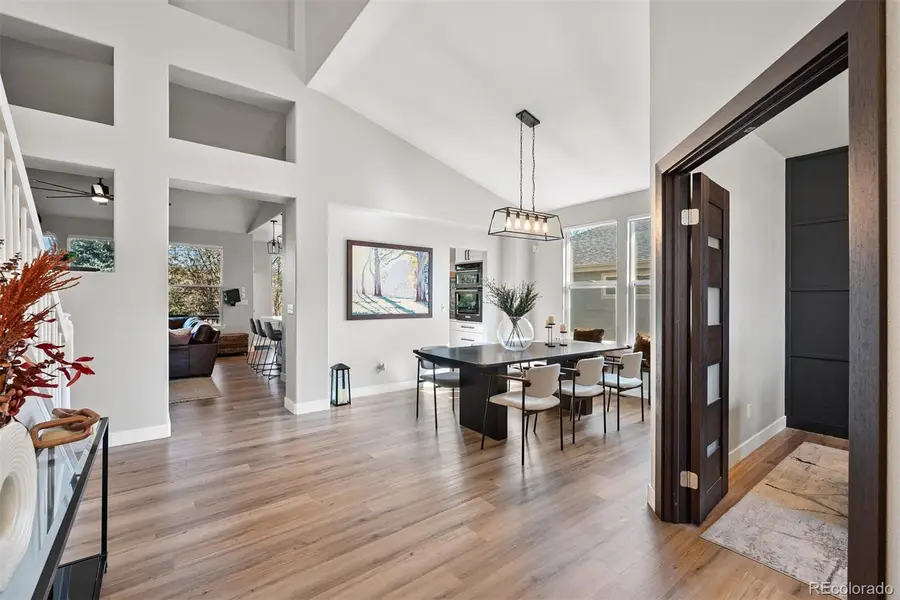

Listed by:cindy sheldoncsheldon@livsothebysrealty.com,720-933-7332
Office:liv sotheby's international realty
MLS#:7477404
Source:ML
Price summary
- Price:$800,000
- Price per sq. ft.:$201.26
- Monthly HOA dues:$325
About this home
Best price per sqft in Castle Pines - Bristle Cone.
Modern, Low-Maintenance Ranch-Style Living in Prime Castle Pines Location!
Welcome to this beautifully updated home nestled on a quiet cul-de-sac in Castle Pines. Designed for those who appreciate the ease of ranch-style living, this home offers the rare benefit of a main-floor primary suite, a private office, and open-concept living—all on one level. Enjoy low-maintenance peace of mind with all landscaping, mowing, irrigation, and snow removal (up to your front porch) handled by the HOA—so you can focus on lifestyle, not upkeep.
This light-filled home features a luxurious 5-piece bath in the primary suite, a recently updated kitchen, and seamless flow into the dining area and family room—ideal for daily comfort or entertaining. Step out to your private back deck, surrounded by mature trees for added peace and privacy.
While the main level provides true ranch-style functionality, the upper level offers two additional bedrooms and a conjoined full bathroom—perfect for guests or families needing their own space. The finished walkout basement adds even more flexibility with a large bedroom, exercise room, and ample space for media, games, or guest accommodations—with direct access to the outdoors.
Located within walking distance of The Ridge Golf Course and just minutes from shopping, dining, and the Castle Rock Outlets, you’ll also enjoy access to a community pool, clubhouse, and beautiful views from nearby Daniel’s Gate Park.
If you're seeking the ease of main-floor living with the bonus of additional space for guests or hobbies, this home is the perfect blend of comfort, style, and convenience.
Contact an agent
Home facts
- Year built:1998
- Listing Id #:7477404
Rooms and interior
- Bedrooms:4
- Total bathrooms:4
- Full bathrooms:2
- Half bathrooms:1
- Living area:3,975 sq. ft.
Heating and cooling
- Cooling:Central Air
- Heating:Forced Air
Structure and exterior
- Roof:Composition
- Year built:1998
- Building area:3,975 sq. ft.
- Lot area:0.19 Acres
Schools
- High school:Rock Canyon
- Middle school:Rocky Heights
- Elementary school:Timber Trail
Utilities
- Water:Public
- Sewer:Public Sewer
Finances and disclosures
- Price:$800,000
- Price per sq. ft.:$201.26
- Tax amount:$5,198 (2024)
New listings near 1053 Snow Lily Court
- New
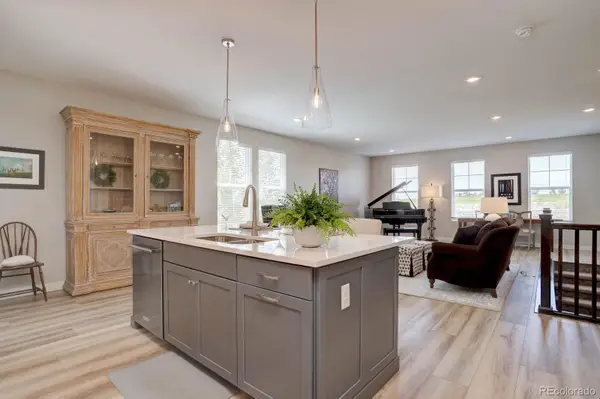 $765,000Active3 beds 3 baths3,294 sq. ft.
$765,000Active3 beds 3 baths3,294 sq. ft.1926 Sagerock Drive, Castle Pines, CO 80108
MLS# 1790662Listed by: KELLER WILLIAMS DTC - Coming Soon
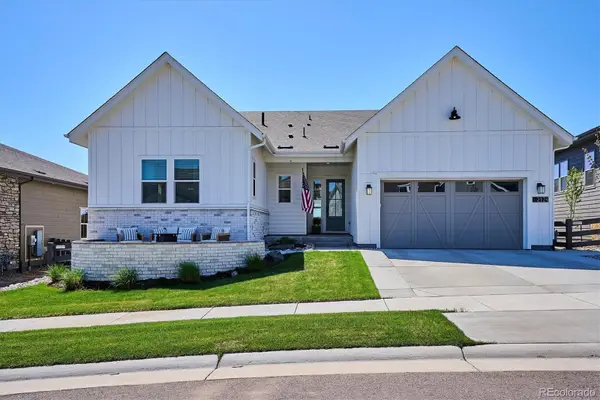 $1,450,000Coming Soon5 beds 4 baths
$1,450,000Coming Soon5 beds 4 baths2124 Bellcove Drive, Castle Pines, CO 80108
MLS# 7481081Listed by: COMPASS - DENVER - New
 $828,500Active3 beds 3 baths3,484 sq. ft.
$828,500Active3 beds 3 baths3,484 sq. ft.1895 Canyonpoint Lane, Castle Pines, CO 80108
MLS# 2820302Listed by: CHRISTOPHER CROWLEY - Open Sat, 11am to 1pmNew
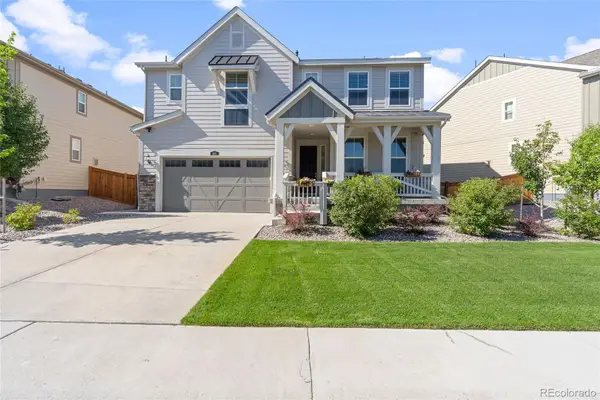 $835,000Active5 beds 4 baths4,096 sq. ft.
$835,000Active5 beds 4 baths4,096 sq. ft.166 Green Fee Circle, Castle Pines, CO 80108
MLS# 7356355Listed by: COLDWELL BANKER REALTY 24 - Coming SoonOpen Fri, 10am to 12pm
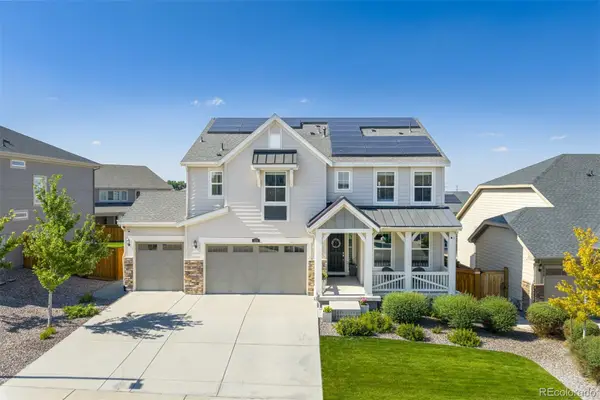 $925,000Coming Soon4 beds 5 baths
$925,000Coming Soon4 beds 5 baths123 Back Nine Drive, Castle Pines, CO 80108
MLS# 1740900Listed by: WEST AND MAIN HOMES INC - New
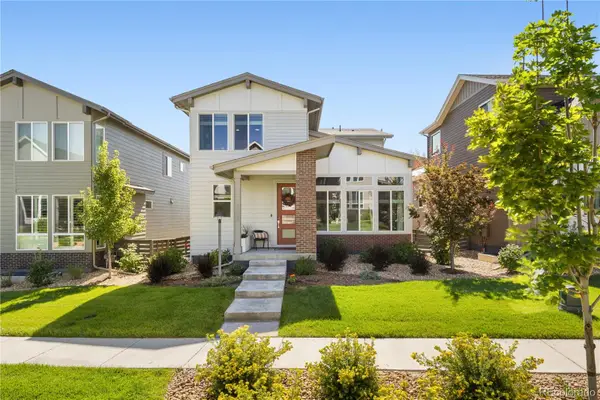 $729,900Active4 beds 4 baths2,654 sq. ft.
$729,900Active4 beds 4 baths2,654 sq. ft.6225 Sweetbriar Court, Castle Pines, CO 80108
MLS# 9257986Listed by: MODUS REAL ESTATE - New
 $1,050,000Active4 beds 3 baths4,758 sq. ft.
$1,050,000Active4 beds 3 baths4,758 sq. ft.7143 Winter Berry Lane, Castle Pines, CO 80108
MLS# 4497432Listed by: KERRY TAYLOR - Open Sun, 12 to 3pmNew
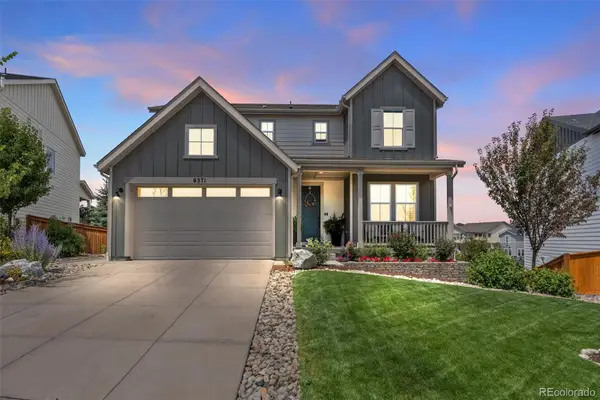 $1,050,000Active5 beds 4 baths3,864 sq. ft.
$1,050,000Active5 beds 4 baths3,864 sq. ft.6571 Steuben Way, Castle Pines, CO 80108
MLS# 3374835Listed by: REALTY ONE GROUP PREMIER - New
 $949,900Active5 beds 5 baths5,722 sq. ft.
$949,900Active5 beds 5 baths5,722 sq. ft.3932 Buttongrass Trail, Castle Rock, CO 80108
MLS# 1864216Listed by: RE/MAX PROFESSIONALS - New
 $765,000Active4 beds 4 baths2,719 sq. ft.
$765,000Active4 beds 4 baths2,719 sq. ft.6211 Stable View Street, Castle Pines, CO 80108
MLS# 7532212Listed by: COMPASS - DENVER

