1186 Buffalo Ridge Road, Castle Pines, CO 80108
Local realty services provided by:Better Homes and Gardens Real Estate Kenney & Company
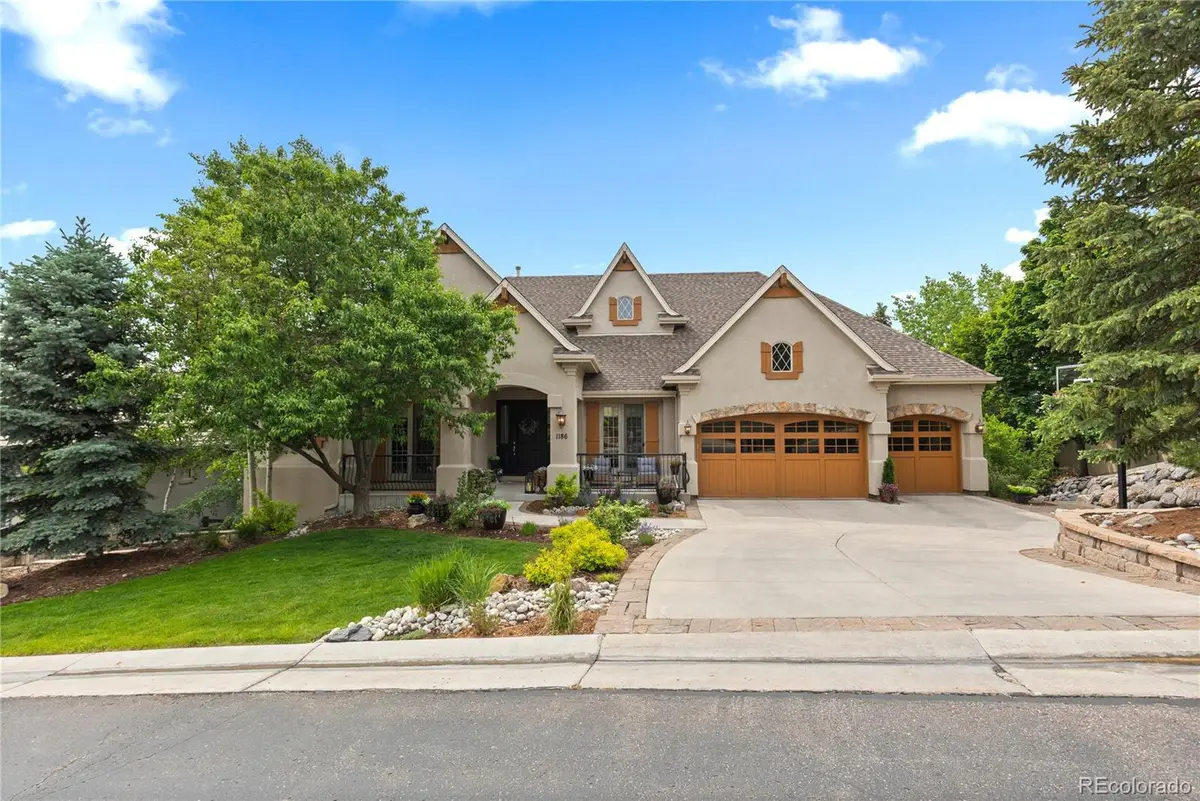

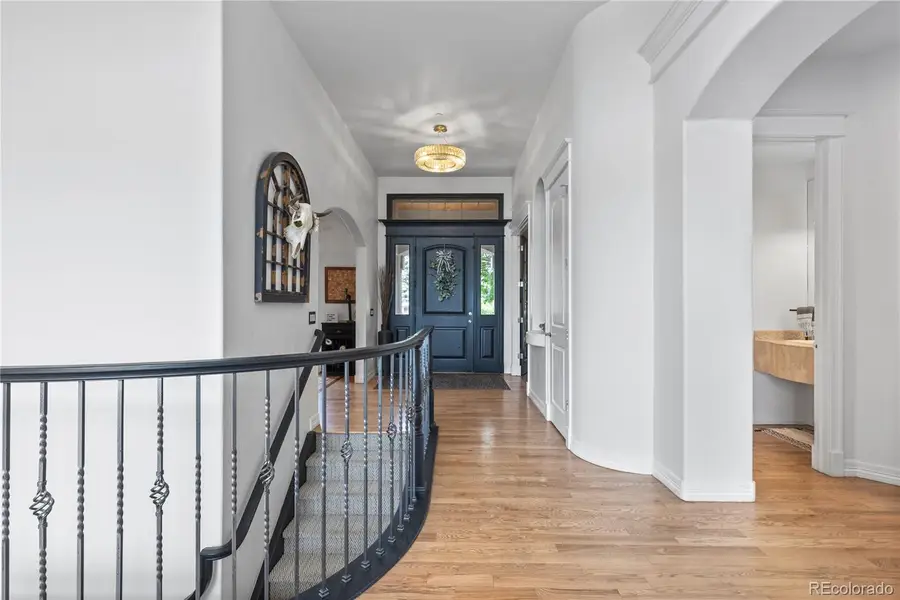
1186 Buffalo Ridge Road,Castle Pines, CO 80108
$1,450,000
- 5 Beds
- 5 Baths
- 5,015 sq. ft.
- Single family
- Pending
Listed by:jessica northropJESSICA@JESSICANORTHROP.COM,303-525-0200
Office:compass - denver
MLS#:6722231
Source:ML
Price summary
- Price:$1,450,000
- Price per sq. ft.:$289.13
- Monthly HOA dues:$205
About this home
Tucked into the rolling hills of Castle Pines, this beautifully appointed five-bedroom residence offers a rare combination of refined interiors, expansive living spaces, and seamless indoor-outdoor flow. Set within a private, sought-after enclave just moments from trails and the community pool, the home captures the essence of Colorado living with elevated design at every turn.
Rich hardwood floors and soaring ceilings anchor a light-filled main level designed for both daily comfort and effortless entertaining. The open-concept layout flows from a chef-worthy kitchen with professional-grade appliances and custom cabinetry to a generous living area centered around a striking stone fireplace. Oversized windows frame scenic views while inviting natural light to pour in. The luxurious primary suite is a true retreat, featuring its own fireplace, spa-style bath, and private balcony overlooking the pines. Four additional bedrooms and well-appointed bathrooms offer plenty of space for guests, hobbies, or working from home.
Step outside to enjoy a large deck with sweeping views, a covered patio, and a cozy fire pit for gathering year-round. Thoughtful landscaping enhances the sense of privacy, while proximity to shopping, dining, and top-rated schools adds everyday convenience. This is Castle Pines living at its finest, crafted for those who value space, style, and a strong sense of community.
Contact an agent
Home facts
- Year built:2004
- Listing Id #:6722231
Rooms and interior
- Bedrooms:5
- Total bathrooms:5
- Full bathrooms:4
- Half bathrooms:1
- Living area:5,015 sq. ft.
Heating and cooling
- Cooling:Central Air
- Heating:Forced Air, Natural Gas
Structure and exterior
- Roof:Composition
- Year built:2004
- Building area:5,015 sq. ft.
- Lot area:0.22 Acres
Schools
- High school:Rock Canyon
- Middle school:Rocky Heights
- Elementary school:Timber Trail
Utilities
- Water:Public
- Sewer:Public Sewer
Finances and disclosures
- Price:$1,450,000
- Price per sq. ft.:$289.13
- Tax amount:$9,199 (2024)
New listings near 1186 Buffalo Ridge Road
- New
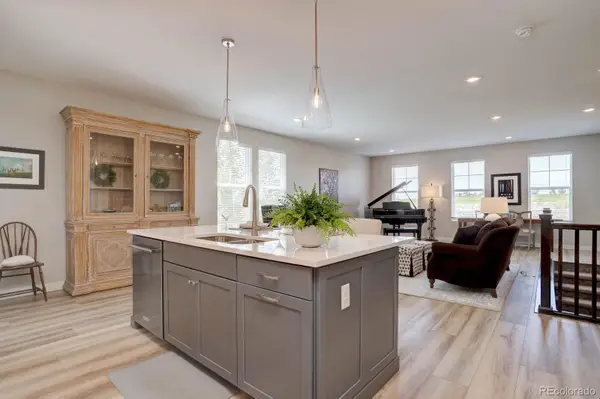 $765,000Active3 beds 3 baths3,294 sq. ft.
$765,000Active3 beds 3 baths3,294 sq. ft.1926 Sagerock Drive, Castle Pines, CO 80108
MLS# 1790662Listed by: KELLER WILLIAMS DTC - Coming Soon
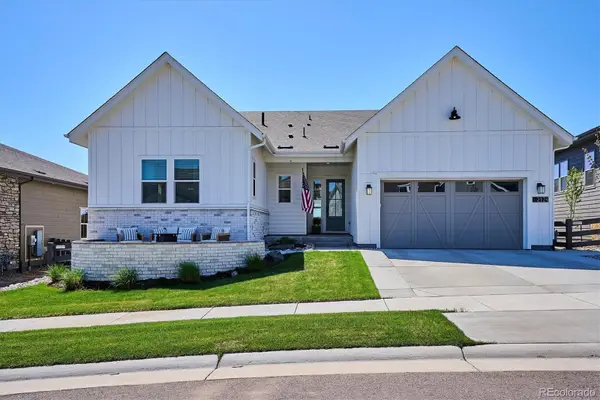 $1,450,000Coming Soon5 beds 4 baths
$1,450,000Coming Soon5 beds 4 baths2124 Bellcove Drive, Castle Pines, CO 80108
MLS# 7481081Listed by: COMPASS - DENVER - New
 $828,500Active3 beds 3 baths3,484 sq. ft.
$828,500Active3 beds 3 baths3,484 sq. ft.1895 Canyonpoint Lane, Castle Pines, CO 80108
MLS# 2820302Listed by: CHRISTOPHER CROWLEY - Open Sat, 11am to 1pmNew
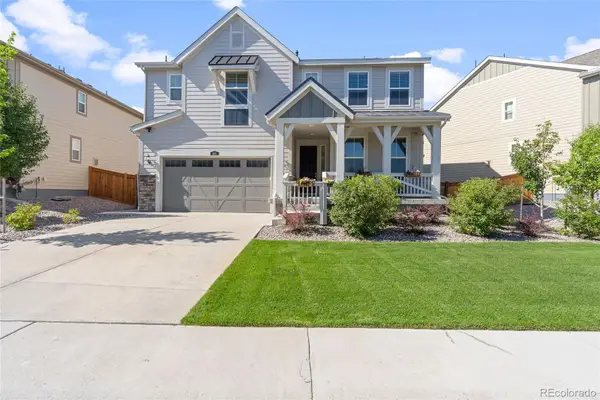 $835,000Active5 beds 4 baths4,096 sq. ft.
$835,000Active5 beds 4 baths4,096 sq. ft.166 Green Fee Circle, Castle Pines, CO 80108
MLS# 7356355Listed by: COLDWELL BANKER REALTY 24 - Coming SoonOpen Fri, 10am to 12pm
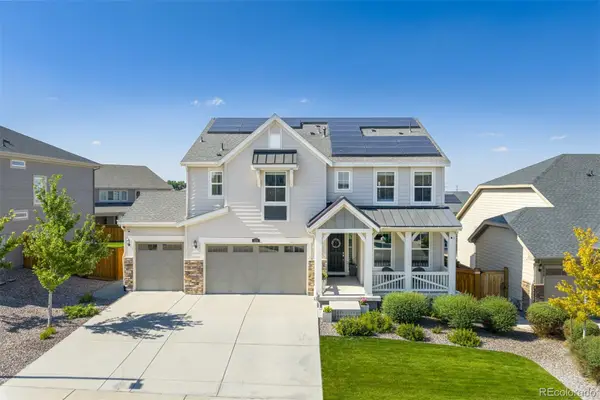 $925,000Coming Soon4 beds 5 baths
$925,000Coming Soon4 beds 5 baths123 Back Nine Drive, Castle Pines, CO 80108
MLS# 1740900Listed by: WEST AND MAIN HOMES INC - New
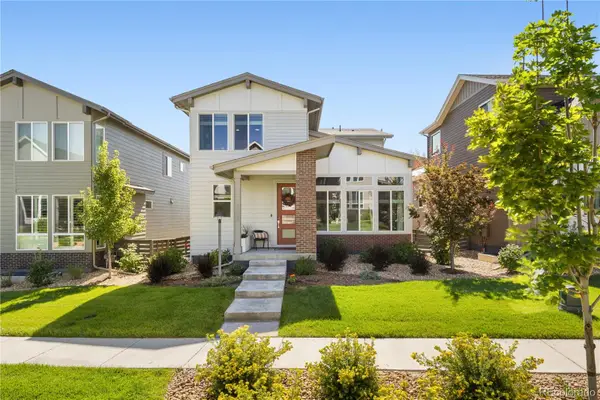 $729,900Active4 beds 4 baths2,654 sq. ft.
$729,900Active4 beds 4 baths2,654 sq. ft.6225 Sweetbriar Court, Castle Pines, CO 80108
MLS# 9257986Listed by: MODUS REAL ESTATE - New
 $1,050,000Active4 beds 3 baths4,758 sq. ft.
$1,050,000Active4 beds 3 baths4,758 sq. ft.7143 Winter Berry Lane, Castle Pines, CO 80108
MLS# 4497432Listed by: KERRY TAYLOR - Open Sun, 12 to 3pmNew
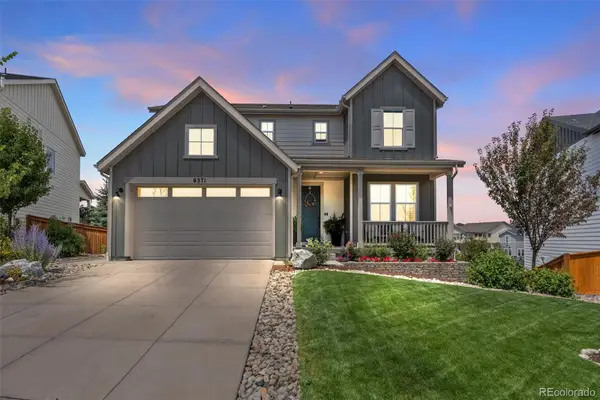 $1,050,000Active5 beds 4 baths3,864 sq. ft.
$1,050,000Active5 beds 4 baths3,864 sq. ft.6571 Steuben Way, Castle Pines, CO 80108
MLS# 3374835Listed by: REALTY ONE GROUP PREMIER - New
 $949,900Active5 beds 5 baths5,722 sq. ft.
$949,900Active5 beds 5 baths5,722 sq. ft.3932 Buttongrass Trail, Castle Rock, CO 80108
MLS# 1864216Listed by: RE/MAX PROFESSIONALS - New
 $765,000Active4 beds 4 baths2,719 sq. ft.
$765,000Active4 beds 4 baths2,719 sq. ft.6211 Stable View Street, Castle Pines, CO 80108
MLS# 7532212Listed by: COMPASS - DENVER

