12467 Topaz Vista Way, Castle Pines, CO 80108
Local realty services provided by:Better Homes and Gardens Real Estate Kenney & Company
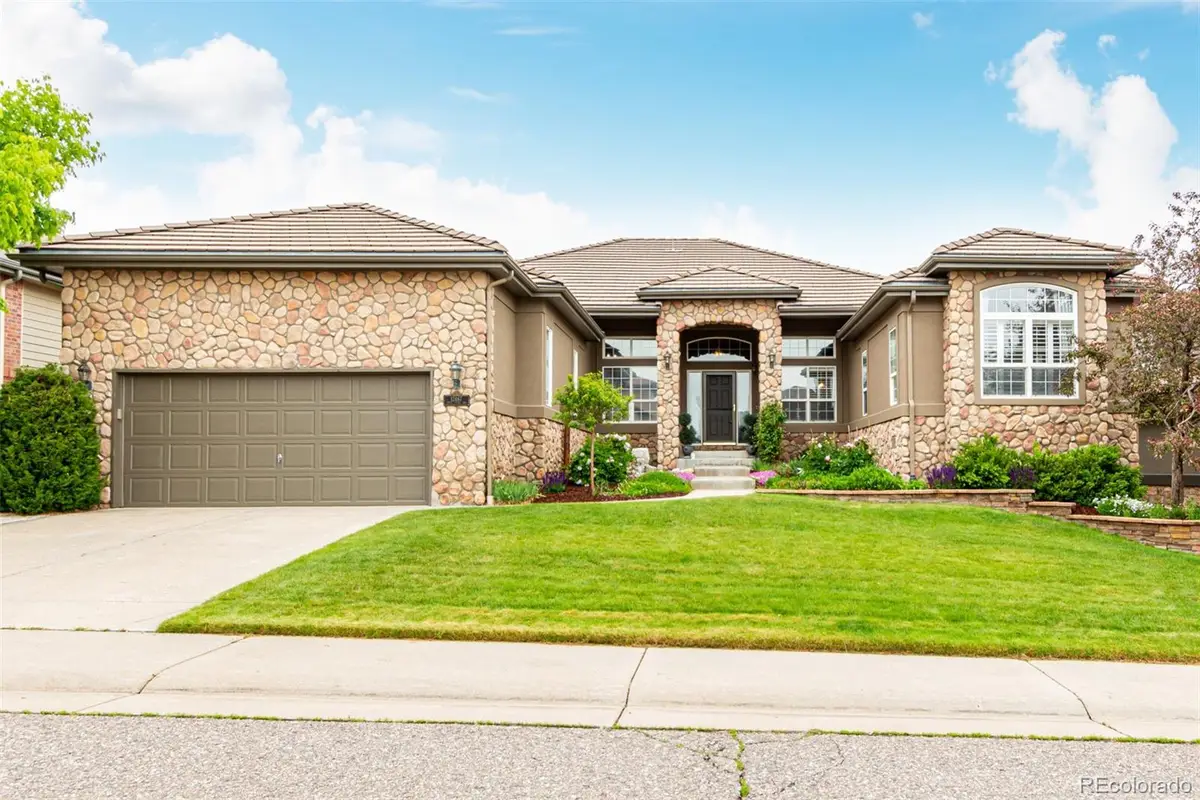
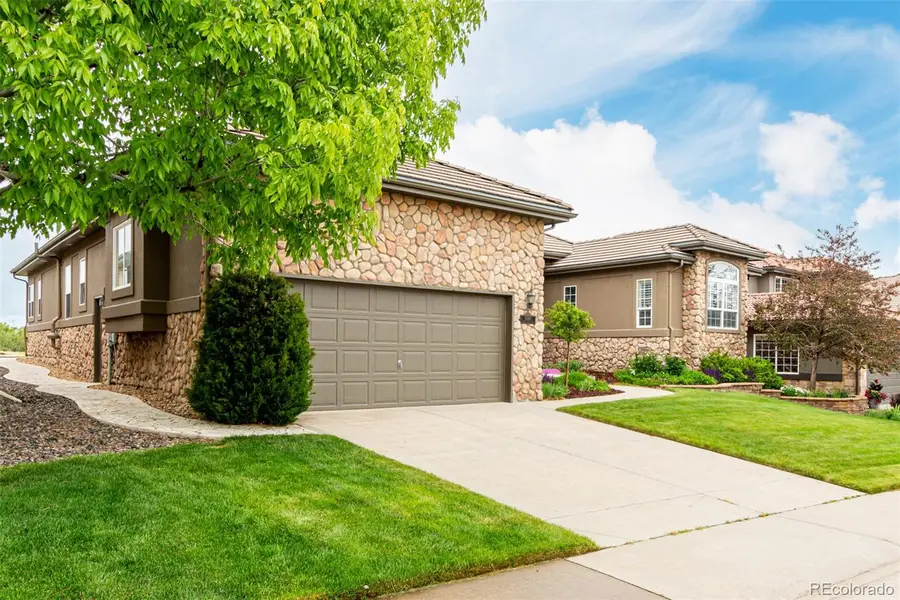
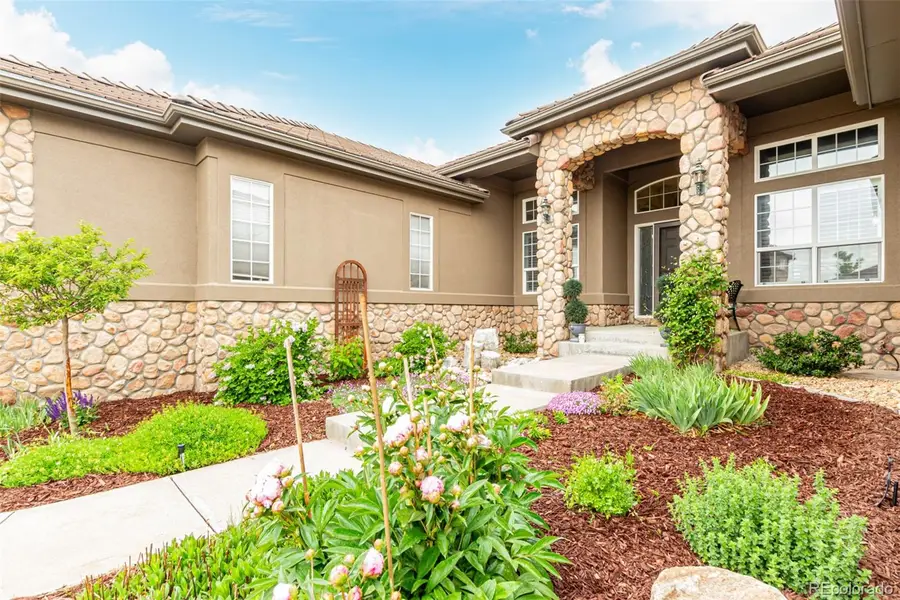
Listed by:daniel gurzhiev303-910-2552
Office:fixed rate real estate, llc.
MLS#:8644609
Source:ML
Price summary
- Price:$1,250,000
- Price per sq. ft.:$273.52
- Monthly HOA dues:$83
About this home
This bright and airy open concept,four bedroom ranch home with panoramic views, 11-foot ceilings, and many windows from which to enjoy the front range has been beautifully redesigned with expansive spaces to enjoy with family and friends, including fabulous views of the city lights from the large spa on the rear of the house. There are plenty of walking and biking trails to explore, with easy access to Highlands Ranch, C-470, and Interstate 25. Enjoy extensive mountain and city views and privacy from backing up to open space in this popular Daniels Gate neighborhood!
Enjoy a chef’s dream kitchen with two pantries, a large island, new appliances, Merit cabinetry and quartz counter tops. The expanded master bath includes a large shower, linen closet, soaking tub and radiant heat flooring. The over sized primary bedroom suite with a custom closet offers extensive storage. Refinished hardwood flooring throughout the main level, with Stanton wool carpeting in the master closet and second bedroom. The mud room/laundry room offers both a broom closet and a second closet to store all your recreational gear.
The partial garden view, lower level offers walkout access and includes two bedrooms, an updated wet bar, lush Berber carpeting, and a marble bathroom. The lower level also provides approximately 1200 square feet of storage between the two climate controlled crawl spaces and the climate controlled mechanical room.
Other improvements since 2023 include solid core doors throughout, additional R-20 attic insulation, high efficiency HVAC system, whole house fan, radon mitigation system, new exterior paint, garage aspartic floor coating, warm season grass between the back walkway and open space, and Timbertech decking.
Contact an agent
Home facts
- Year built:2004
- Listing Id #:8644609
Rooms and interior
- Bedrooms:4
- Total bathrooms:3
- Full bathrooms:2
- Living area:4,570 sq. ft.
Heating and cooling
- Cooling:Central Air
- Heating:Forced Air
Structure and exterior
- Roof:Concrete
- Year built:2004
- Building area:4,570 sq. ft.
- Lot area:0.18 Acres
Schools
- High school:Rock Canyon
- Middle school:Rocky Heights
- Elementary school:Timber Trail
Utilities
- Water:Public
- Sewer:Public Sewer
Finances and disclosures
- Price:$1,250,000
- Price per sq. ft.:$273.52
- Tax amount:$7,098 (2024)
New listings near 12467 Topaz Vista Way
- New
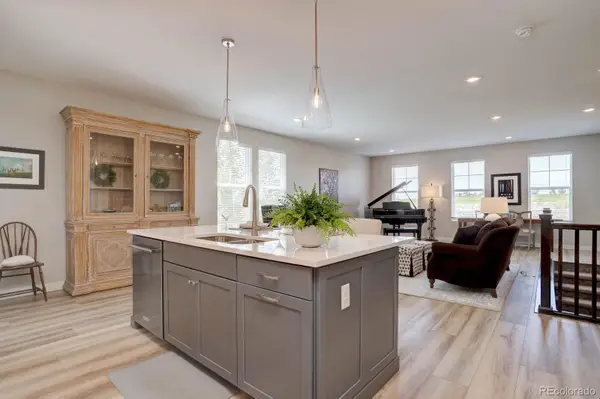 $765,000Active3 beds 3 baths3,294 sq. ft.
$765,000Active3 beds 3 baths3,294 sq. ft.1926 Sagerock Drive, Castle Pines, CO 80108
MLS# 1790662Listed by: KELLER WILLIAMS DTC - Coming Soon
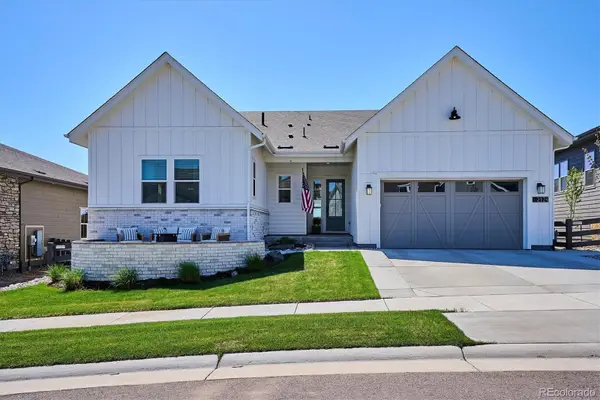 $1,450,000Coming Soon5 beds 4 baths
$1,450,000Coming Soon5 beds 4 baths2124 Bellcove Drive, Castle Pines, CO 80108
MLS# 7481081Listed by: COMPASS - DENVER - New
 $828,500Active3 beds 3 baths3,484 sq. ft.
$828,500Active3 beds 3 baths3,484 sq. ft.1895 Canyonpoint Lane, Castle Pines, CO 80108
MLS# 2820302Listed by: CHRISTOPHER CROWLEY - Open Sat, 11am to 1pmNew
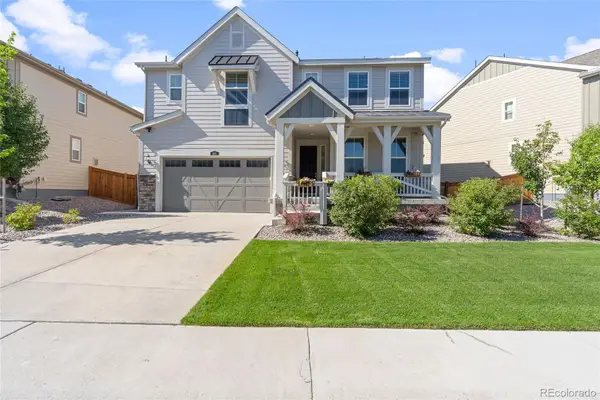 $835,000Active5 beds 4 baths4,096 sq. ft.
$835,000Active5 beds 4 baths4,096 sq. ft.166 Green Fee Circle, Castle Pines, CO 80108
MLS# 7356355Listed by: COLDWELL BANKER REALTY 24 - Coming SoonOpen Fri, 10am to 12pm
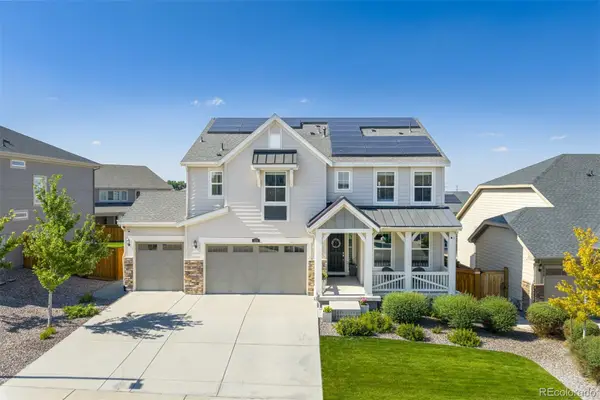 $925,000Coming Soon4 beds 5 baths
$925,000Coming Soon4 beds 5 baths123 Back Nine Drive, Castle Pines, CO 80108
MLS# 1740900Listed by: WEST AND MAIN HOMES INC - New
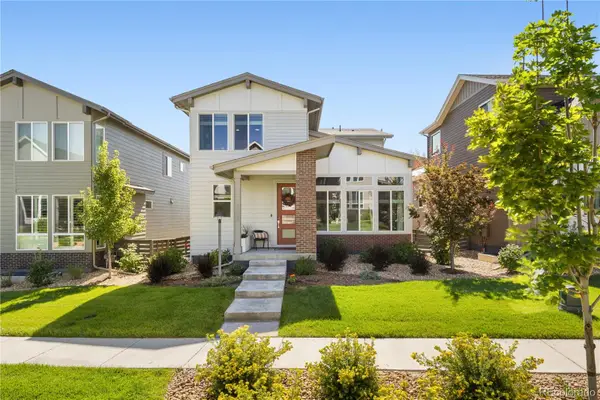 $729,900Active4 beds 4 baths2,654 sq. ft.
$729,900Active4 beds 4 baths2,654 sq. ft.6225 Sweetbriar Court, Castle Pines, CO 80108
MLS# 9257986Listed by: MODUS REAL ESTATE - New
 $1,050,000Active4 beds 3 baths4,758 sq. ft.
$1,050,000Active4 beds 3 baths4,758 sq. ft.7143 Winter Berry Lane, Castle Pines, CO 80108
MLS# 4497432Listed by: KERRY TAYLOR - Open Sun, 12 to 3pmNew
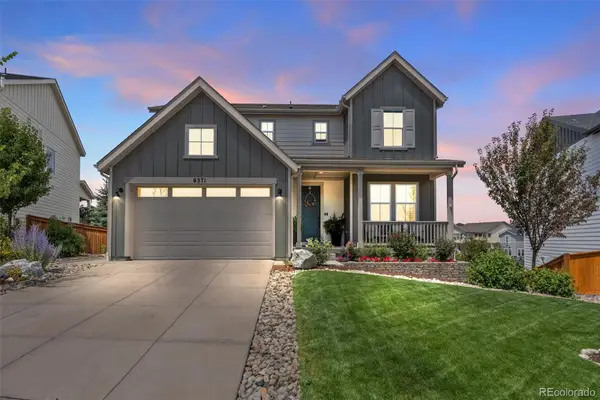 $1,050,000Active5 beds 4 baths3,864 sq. ft.
$1,050,000Active5 beds 4 baths3,864 sq. ft.6571 Steuben Way, Castle Pines, CO 80108
MLS# 3374835Listed by: REALTY ONE GROUP PREMIER - New
 $949,900Active5 beds 5 baths5,722 sq. ft.
$949,900Active5 beds 5 baths5,722 sq. ft.3932 Buttongrass Trail, Castle Rock, CO 80108
MLS# 1864216Listed by: RE/MAX PROFESSIONALS - New
 $765,000Active4 beds 4 baths2,719 sq. ft.
$765,000Active4 beds 4 baths2,719 sq. ft.6211 Stable View Street, Castle Pines, CO 80108
MLS# 7532212Listed by: COMPASS - DENVER

