1642 Golden Sill Drive, Castle Pines, CO 80108
Local realty services provided by:Better Homes and Gardens Real Estate Kenney & Company
Listed by:lee weidleLeeSellsColorado@gmail.com,402-960-0063
Office:keller williams advantage realty llc.
MLS#:9509375
Source:ML
Price summary
- Price:$938,000
- Price per sq. ft.:$250.53
- Monthly HOA dues:$142
About this home
Colorado Living at Its Finest – Premium Lot in The Canyons with $170K+ in Upgrades
Step inside and you’ll immediately notice the difference: 9” wide plank hardwood floors throughout the whole home, soaring 9’ ceilings with 8’ solid-core doors, and tons of natural light streaming through over 40 windows. The gourmet kitchen is designed for everyday joy and serious entertaining alike, with three ovens, quartz counters, top-end appliances, and an oversized island. A floor-to-ceiling quartz fireplace anchors the great room, venting warmth throughout the space on crisp Colorado evenings.
The main level also features a private office and half bath. Upstairs, the primary suite is a retreat with a spa-inspired bath and oversized shower. Three additional bedrooms, two capture canyon views, complemented by a loft and large laundry with utility sink.
Outdoor living is equally special. No direct neighbors behind means extra privacy, while the trailhead across the street connects you to miles of open space and canyon views. Deer, elk, and hawks are frequent visitors, reminding you daily of the unique natural setting.
Living here means more than a home…it’s a lifestyle. The Canyons offers resort-style amenities including the Canyon House with its full-service restaurant, pool with seasonal food and beverage service, fitness center, pickleball, Ramble Park, the Exchange Coffee house, and miles of walking and biking trails. All just minutes from I-25, light rail, Castle Rock, Parker, and 15 minutes to the Denver Tech Center.
New Life Time Fitness scheduled to open 1 mile away in late 2026.
Contact an agent
Home facts
- Year built:2022
- Listing ID #:9509375
Rooms and interior
- Bedrooms:4
- Total bathrooms:4
- Full bathrooms:1
- Half bathrooms:1
- Living area:3,744 sq. ft.
Heating and cooling
- Cooling:Central Air
- Heating:Forced Air, Natural Gas
Structure and exterior
- Roof:Composition
- Year built:2022
- Building area:3,744 sq. ft.
- Lot area:0.15 Acres
Schools
- High school:Rock Canyon
- Middle school:Rocky Heights
- Elementary school:Timber Trail
Utilities
- Water:Public
- Sewer:Public Sewer
Finances and disclosures
- Price:$938,000
- Price per sq. ft.:$250.53
- Tax amount:$8,487 (2024)
New listings near 1642 Golden Sill Drive
- New
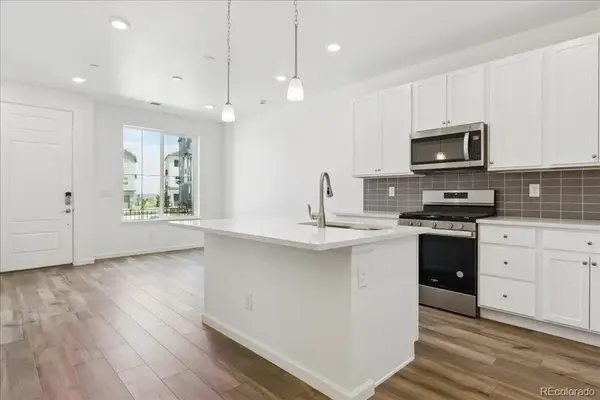 $543,250Active3 beds 3 baths1,319 sq. ft.
$543,250Active3 beds 3 baths1,319 sq. ft.6770 Merseyside Lane #166, Castle Pines, CO 80108
MLS# 7497050Listed by: LANDMARK RESIDENTIAL BROKERAGE - New
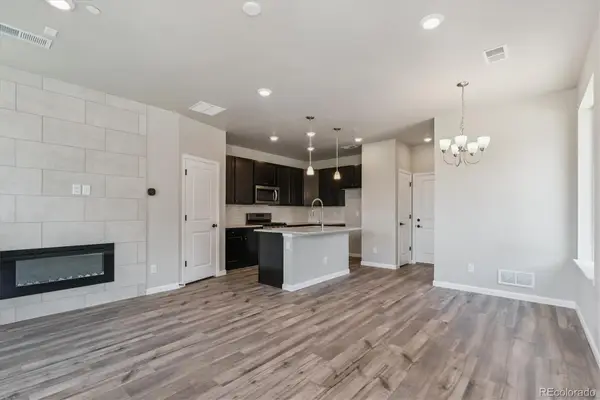 $599,190Active3 beds 3 baths1,369 sq. ft.
$599,190Active3 beds 3 baths1,369 sq. ft.6820 Merseyside Lane #171, Castle Pines, CO 80108
MLS# 5007270Listed by: LANDMARK RESIDENTIAL BROKERAGE - New
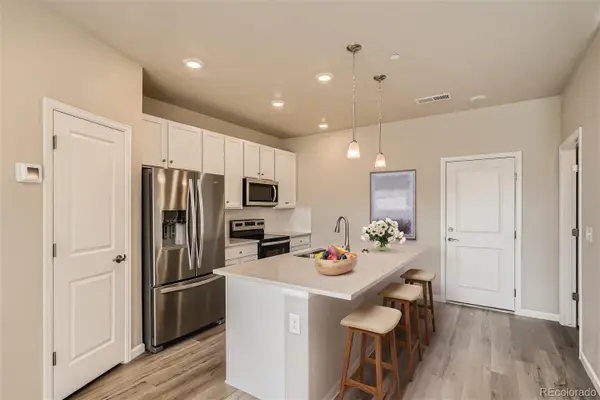 $553,010Active3 beds 3 baths1,368 sq. ft.
$553,010Active3 beds 3 baths1,368 sq. ft.6810 Merseyside Lane #170, Castle Pines, CO 80108
MLS# 3962820Listed by: LANDMARK RESIDENTIAL BROKERAGE - New
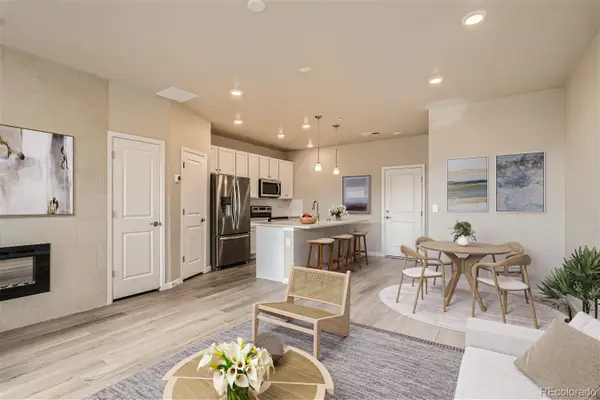 $549,050Active3 beds 3 baths1,368 sq. ft.
$549,050Active3 beds 3 baths1,368 sq. ft.6790 Merseyside Lane #168, Castle Pines, CO 80108
MLS# 6416816Listed by: LANDMARK RESIDENTIAL BROKERAGE - New
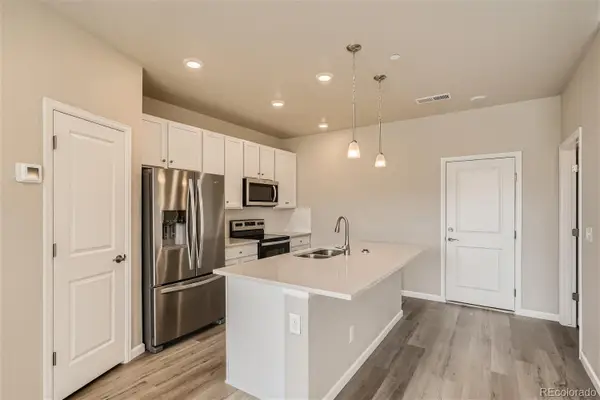 $544,720Active3 beds 3 baths1,368 sq. ft.
$544,720Active3 beds 3 baths1,368 sq. ft.6780 Merseyside Lane #167, Castle Pines, CO 80108
MLS# 7164736Listed by: LANDMARK RESIDENTIAL BROKERAGE - New
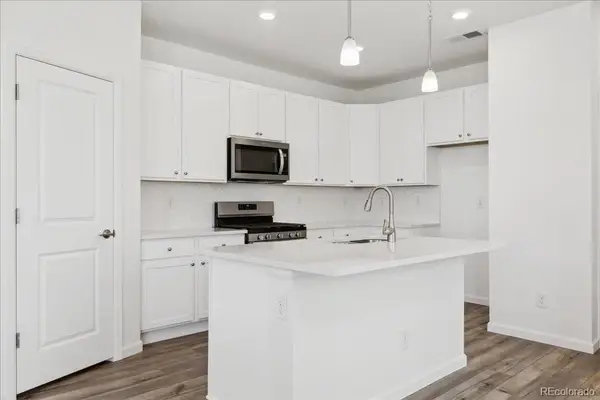 $602,590Active3 beds 3 baths1,369 sq. ft.
$602,590Active3 beds 3 baths1,369 sq. ft.6760 Merseyside Lane #165, Castle Pines, CO 80108
MLS# 6640713Listed by: LANDMARK RESIDENTIAL BROKERAGE - New
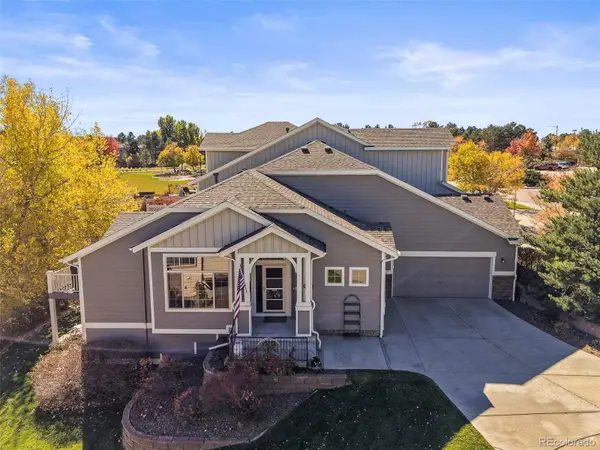 $615,000Active3 beds 3 baths2,899 sq. ft.
$615,000Active3 beds 3 baths2,899 sq. ft.7648 Bristolwood Drive, Castle Pines, CO 80108
MLS# 3226965Listed by: BERKSHIRE HATHAWAY HOMESERVICES COLORADO, LLC - HIGHLANDS RANCH REAL ESTATE - New
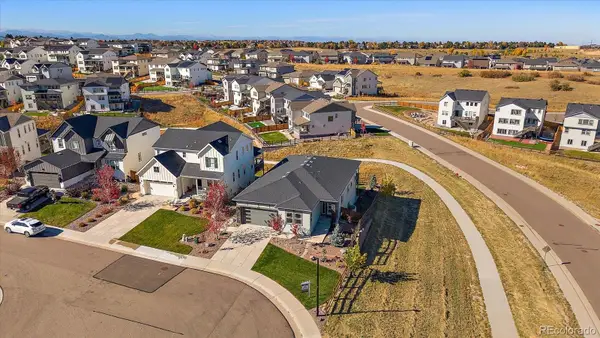 $925,000Active3 beds 4 baths4,012 sq. ft.
$925,000Active3 beds 4 baths4,012 sq. ft.6595 Steuben Way, Castle Pines, CO 80108
MLS# 8228993Listed by: NEWMAN REALTY GROUP 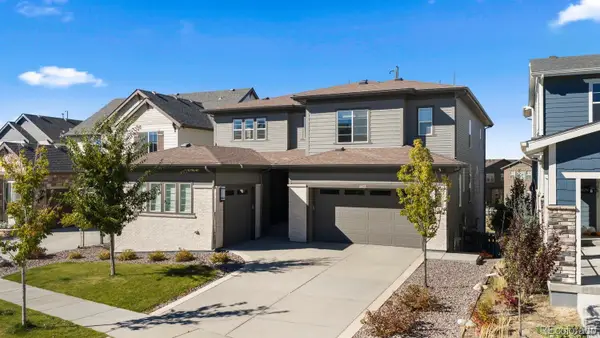 $1,490,000Active5 beds 6 baths5,929 sq. ft.
$1,490,000Active5 beds 6 baths5,929 sq. ft.6435 Barnstead Drive, Castle Pines, CO 80108
MLS# 7000875Listed by: RE/MAX PROFESSIONALS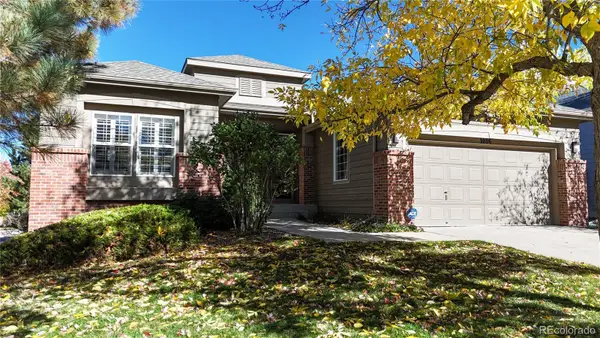 $765,000Active3 beds 2 baths3,220 sq. ft.
$765,000Active3 beds 2 baths3,220 sq. ft.1006 Snow Lily Court, Castle Pines, CO 80108
MLS# 4253274Listed by: DISTINCT REAL ESTATE LLC
