2144 Bellcove Drive, Castle Pines, CO 80108
Local realty services provided by:Better Homes and Gardens Real Estate Kenney & Company
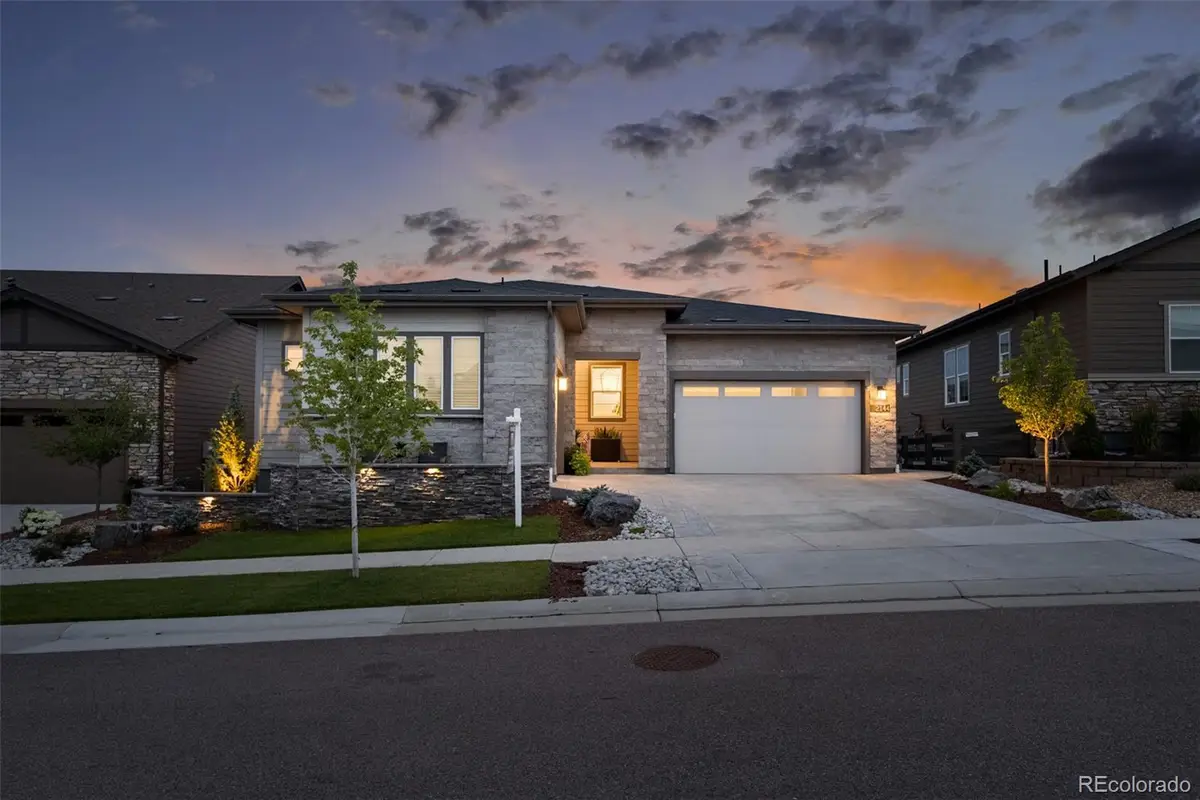
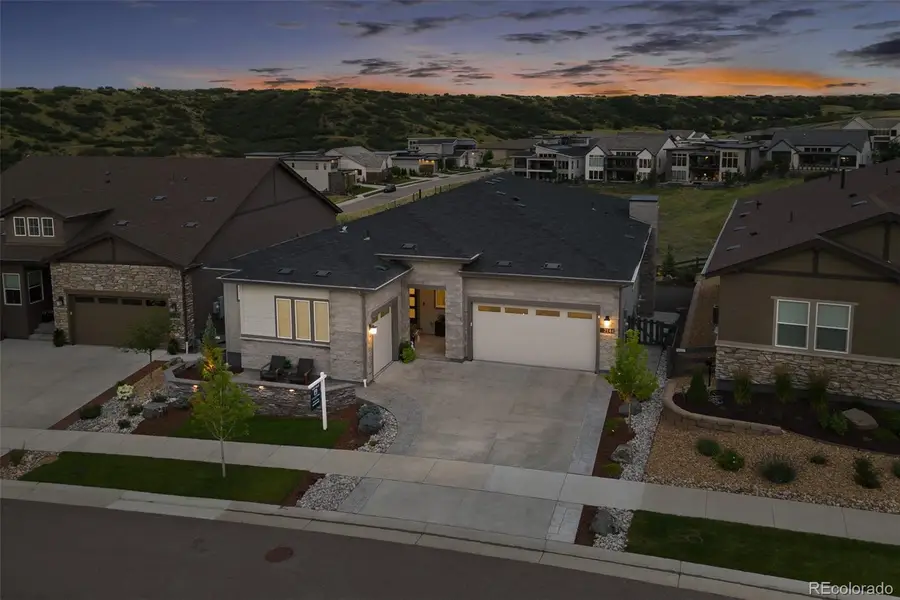

2144 Bellcove Drive,Castle Pines, CO 80108
$1,575,000
- 5 Beds
- 5 Baths
- 5,754 sq. ft.
- Single family
- Active
Listed by:tina koenig816-651-5208
Office:lokation real estate
MLS#:2153627
Source:ML
Price summary
- Price:$1,575,000
- Price per sq. ft.:$273.72
- Monthly HOA dues:$141
About this home
Discover luxury living in this absolute dream home in the highly sought after community of The Canyons in Castle Pines. This stunning Haven plan by Shea offers 5 bedrooms, 5 baths with over 4,600 square feet of thoughtfully designed living space, overlooking ridge line views and open space. Blending modern luxury, smart technology, and comfortable functionality with over 300K in upgrades. Just four years new, this immaculate ranch home features a spacious chef’s kitchen with luxurious finishes, high end appliances, a massive quartz topped island that seats six, and large pantry, truly an entertainer's dream. The expansive open concept great room offers 12' ceilings, a bonus space with cozy fireplace and layout that flows seamlessly indoors and out with 12' stacked doors that open up to the covered deck. Retreat to the primary suite, with it's amazing views, large sumptuous spa like bathroom complete with freestanding tub, large frameless shower, and outfitted with a custom designed closet. Two other ensuite bedrooms and tucked away office complete the main level. The lower level is beautifully finished, complete with a structural floor, large family room, wet bar that includes beverage refrigerator and dishwasher, and gaming area, are all perfect for hosting guests or relaxing in style. Two generously sized bedrooms and bath offer guests or children the opportunity to have privacy from the main living space. Step outside to your resort like backyard, in addition to the deck, is a gorgeous oversized patio with a built in outdoor kitchen, sitting area, and spa that are ideal for enjoying the expansive views. Truly an exceptionally well thought out home that lives beautifully! Experience upscale living in one of Castle Pines' premier neighborhoods, just minutes from top-rated schools, miles of scenic trails, club house, community pool, restaurant, coffee house, playground, and all that The Canyons has to offer!
Contact an agent
Home facts
- Year built:2021
- Listing Id #:2153627
Rooms and interior
- Bedrooms:5
- Total bathrooms:5
- Full bathrooms:3
- Half bathrooms:1
- Living area:5,754 sq. ft.
Heating and cooling
- Cooling:Central Air
- Heating:Electric, Forced Air
Structure and exterior
- Roof:Composition
- Year built:2021
- Building area:5,754 sq. ft.
- Lot area:0.2 Acres
Schools
- High school:Rock Canyon
- Middle school:Rocky Heights
- Elementary school:Buffalo Ridge
Utilities
- Water:Public
- Sewer:Public Sewer
Finances and disclosures
- Price:$1,575,000
- Price per sq. ft.:$273.72
- Tax amount:$13,259 (2024)
New listings near 2144 Bellcove Drive
- New
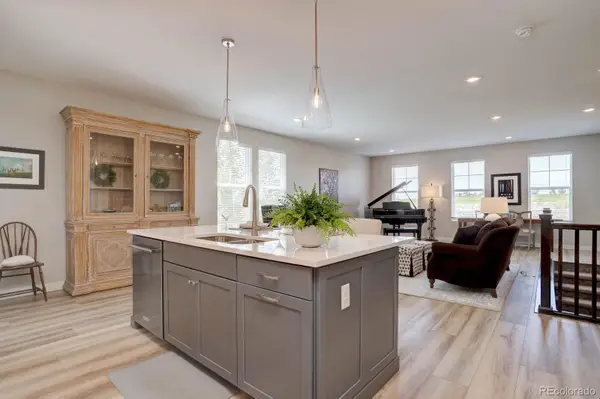 $765,000Active3 beds 3 baths3,294 sq. ft.
$765,000Active3 beds 3 baths3,294 sq. ft.1926 Sagerock Drive, Castle Pines, CO 80108
MLS# 1790662Listed by: KELLER WILLIAMS DTC - Coming Soon
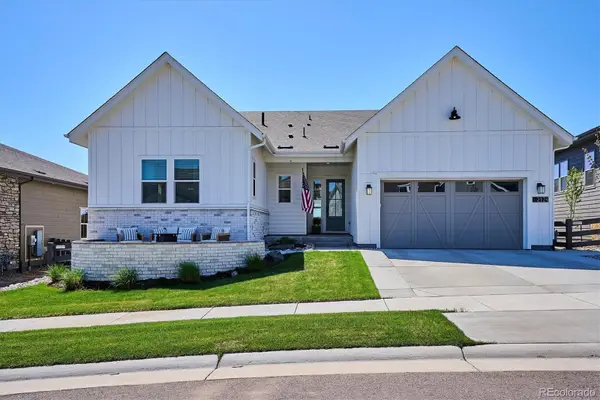 $1,450,000Coming Soon5 beds 4 baths
$1,450,000Coming Soon5 beds 4 baths2124 Bellcove Drive, Castle Pines, CO 80108
MLS# 7481081Listed by: COMPASS - DENVER - New
 $828,500Active3 beds 3 baths3,484 sq. ft.
$828,500Active3 beds 3 baths3,484 sq. ft.1895 Canyonpoint Lane, Castle Pines, CO 80108
MLS# 2820302Listed by: CHRISTOPHER CROWLEY - Open Sat, 11am to 1pmNew
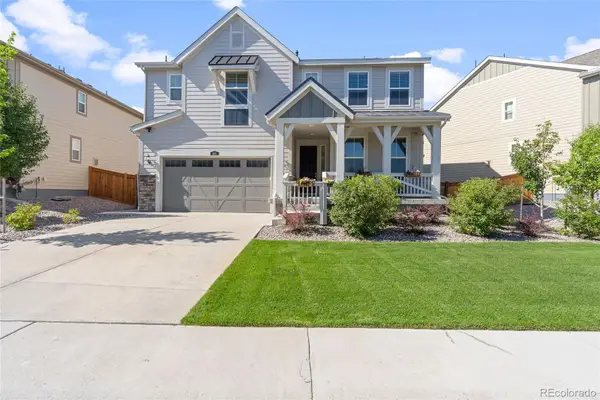 $835,000Active5 beds 4 baths4,096 sq. ft.
$835,000Active5 beds 4 baths4,096 sq. ft.166 Green Fee Circle, Castle Pines, CO 80108
MLS# 7356355Listed by: COLDWELL BANKER REALTY 24 - Coming SoonOpen Fri, 10am to 12pm
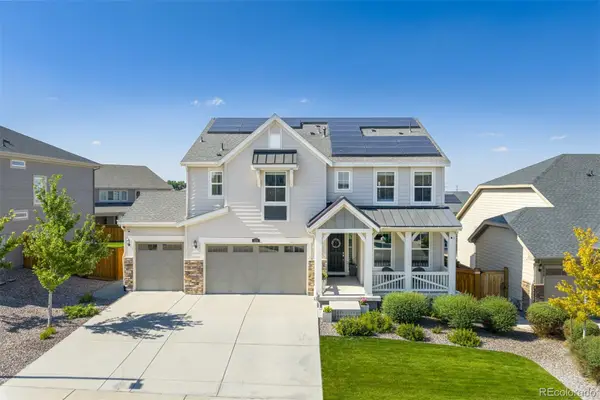 $925,000Coming Soon4 beds 5 baths
$925,000Coming Soon4 beds 5 baths123 Back Nine Drive, Castle Pines, CO 80108
MLS# 1740900Listed by: WEST AND MAIN HOMES INC - New
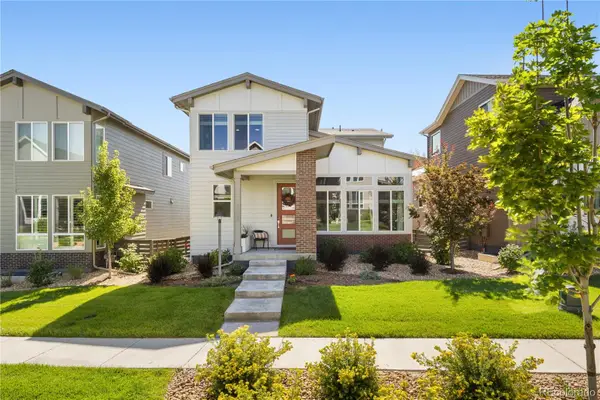 $729,900Active4 beds 4 baths2,654 sq. ft.
$729,900Active4 beds 4 baths2,654 sq. ft.6225 Sweetbriar Court, Castle Pines, CO 80108
MLS# 9257986Listed by: MODUS REAL ESTATE - New
 $1,050,000Active4 beds 3 baths4,758 sq. ft.
$1,050,000Active4 beds 3 baths4,758 sq. ft.7143 Winter Berry Lane, Castle Pines, CO 80108
MLS# 4497432Listed by: KERRY TAYLOR - Open Sun, 12 to 3pmNew
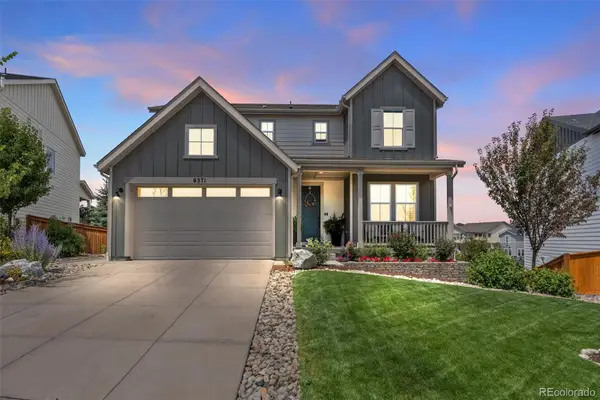 $1,050,000Active5 beds 4 baths3,864 sq. ft.
$1,050,000Active5 beds 4 baths3,864 sq. ft.6571 Steuben Way, Castle Pines, CO 80108
MLS# 3374835Listed by: REALTY ONE GROUP PREMIER - New
 $949,900Active5 beds 5 baths5,722 sq. ft.
$949,900Active5 beds 5 baths5,722 sq. ft.3932 Buttongrass Trail, Castle Rock, CO 80108
MLS# 1864216Listed by: RE/MAX PROFESSIONALS - New
 $765,000Active4 beds 4 baths2,719 sq. ft.
$765,000Active4 beds 4 baths2,719 sq. ft.6211 Stable View Street, Castle Pines, CO 80108
MLS# 7532212Listed by: COMPASS - DENVER

