2221 Rim Ridge Drive, Castle Pines, CO 80108
Local realty services provided by:Better Homes and Gardens Real Estate Kenney & Company
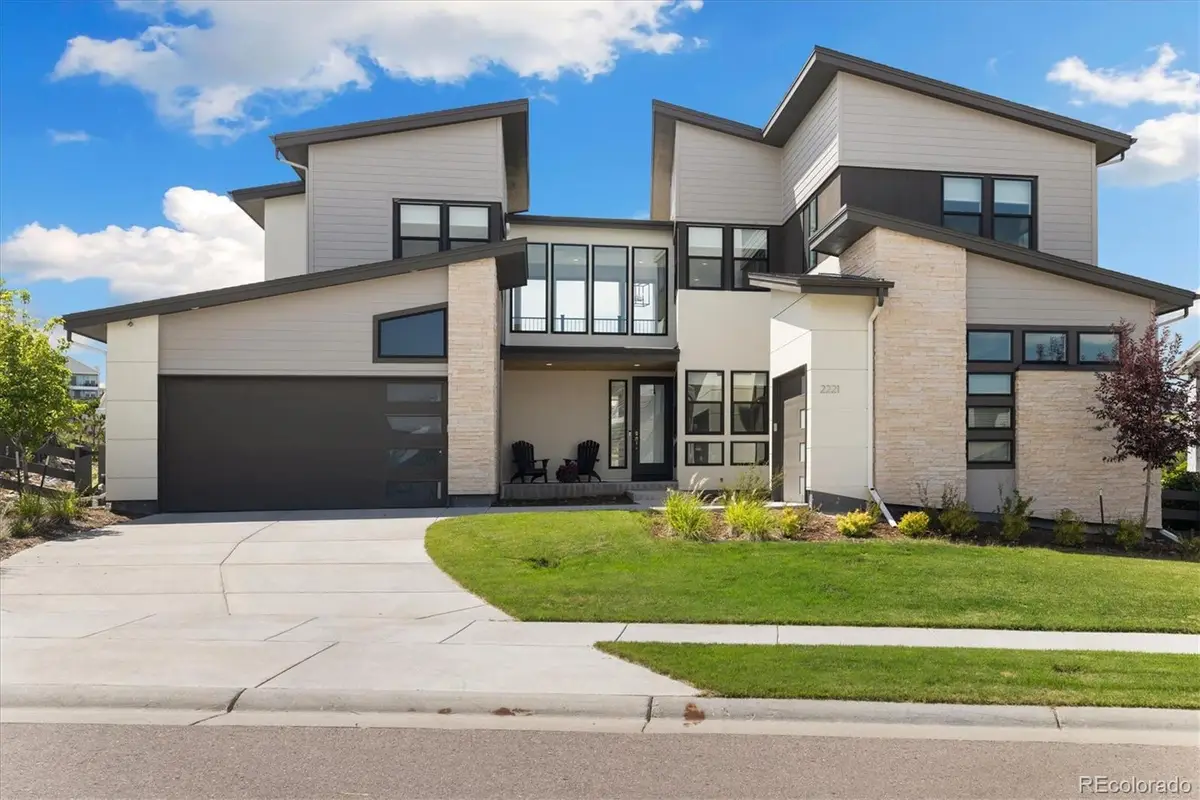
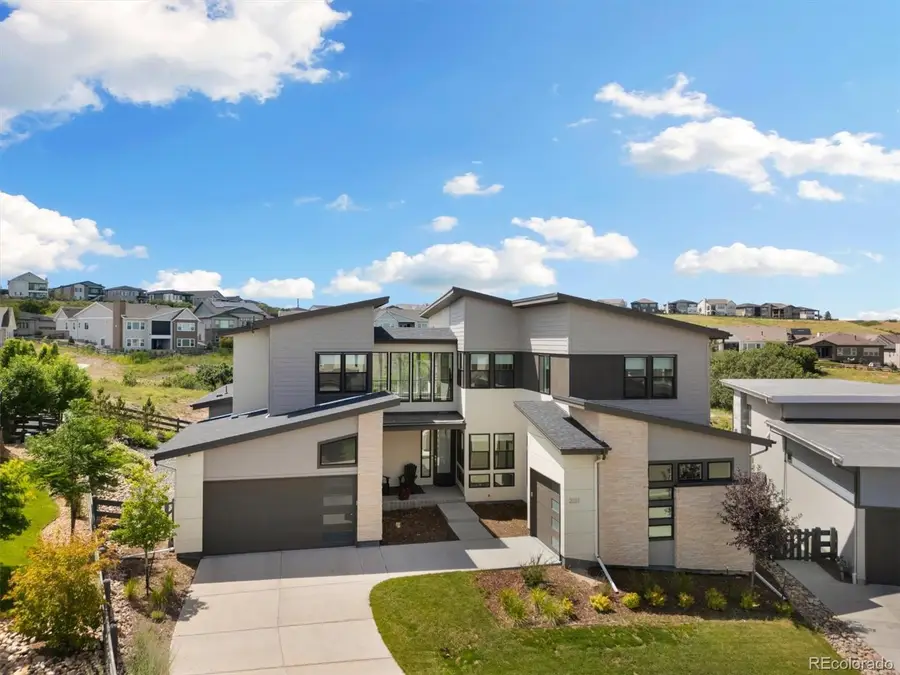
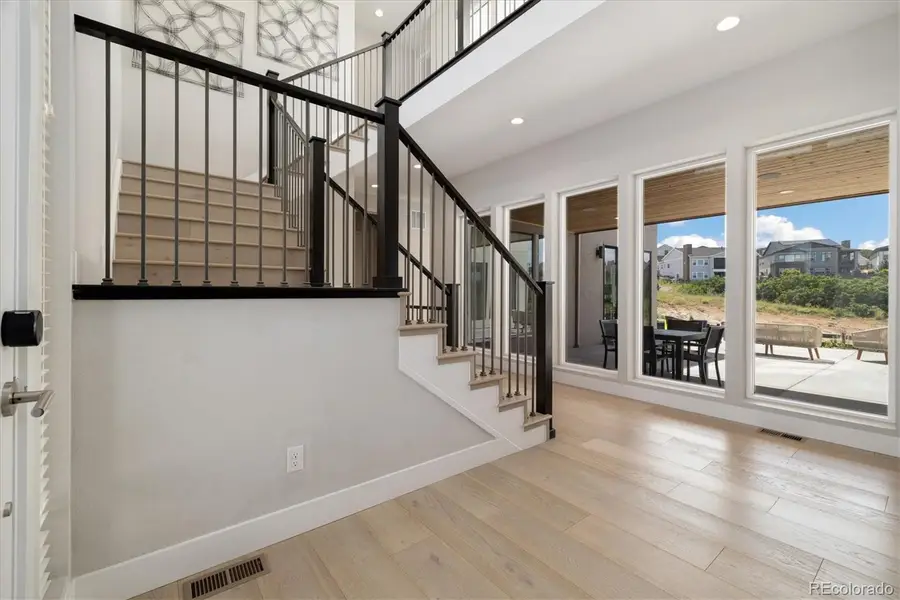
Listed by:brandie sciaccasciaccab@gmail.com,303-818-3807
Office:berkshire hathaway homeservices colorado real estate, llc.
MLS#:4717456
Source:ML
Price summary
- Price:$1,899,000
- Price per sq. ft.:$271.48
- Monthly HOA dues:$141
About this home
Extraordinary chance to own this highly sought-after Vector 3 floor plan with rarely available finishes and a model home feel. No updating needed here! Enjoy instant built-in equity with recently sold homes, of this same floorplan, averaging $2.33M. Set on a 12,300+ sq ft lot backing to open space, this residence showcases over $500k in upgrades & customization and offers over 6,900 sq ft of impeccably finished living space. Each of the 5 generously sized secondary bedrooms includes an en-suite bathroom for ultimate comfort and privacy. From wide-plank hardwood floors throughout to soaring picture windows, every detail is designed for refined, light-filled living. The designer kitchen is a showstopper with custom cabinetry, Wi-Fi–enabled Dacor appliances—6-burner gas range, double ovens, column fridge & freezer, built-in microwave, and sleek dishwasher. A massive island, walk-in pantry, and custom coffee/cocktail bar make entertaining effortless. The main level includes a private guest suite, stylish powder room, and a sunlit office with incredible open-space views. Extended sliding doors, accessible from both the home office and kitchen, create a seamless connection between indoor comfort and open-air elegance. The luxurious primary suite boasts a spa-like bath with dual vanities, soaking tub, dual head walk-in shower, and a large custom closet. Downstairs, enjoy a finished basement with wet bar, beverage fridge, dishwasher, sink, gym, full bath, and massive rec room. Outside, the professionally landscaped backyard is a serene oasis perfect for relaxing or entertaining under Colorado skies. A 3.5-car garage provides ample space for vehicles and your golf cart or toys. The Canyons offers access to The Canyon House (a private bar/restaurant), fitness center, pickleball courts, and a resort-style pool with food & beverage service coming summer 2025.
Contact an agent
Home facts
- Year built:2022
- Listing Id #:4717456
Rooms and interior
- Bedrooms:5
- Total bathrooms:7
- Full bathrooms:4
- Half bathrooms:1
- Living area:6,995 sq. ft.
Heating and cooling
- Cooling:Central Air
- Heating:Forced Air
Structure and exterior
- Roof:Composition
- Year built:2022
- Building area:6,995 sq. ft.
- Lot area:0.28 Acres
Schools
- High school:Rock Canyon
- Middle school:Rocky Heights
- Elementary school:Timber Trail
Utilities
- Water:Public
- Sewer:Public Sewer
Finances and disclosures
- Price:$1,899,000
- Price per sq. ft.:$271.48
- Tax amount:$18,894 (2024)
New listings near 2221 Rim Ridge Drive
- New
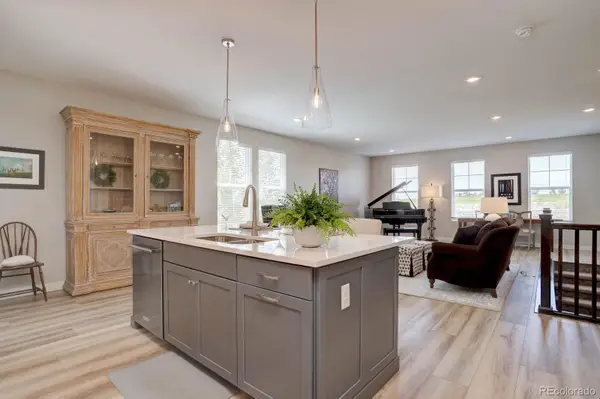 $765,000Active3 beds 3 baths3,294 sq. ft.
$765,000Active3 beds 3 baths3,294 sq. ft.1926 Sagerock Drive, Castle Pines, CO 80108
MLS# 1790662Listed by: KELLER WILLIAMS DTC - Coming Soon
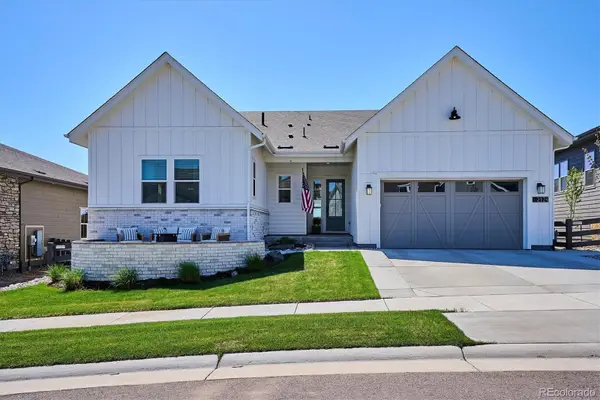 $1,450,000Coming Soon5 beds 4 baths
$1,450,000Coming Soon5 beds 4 baths2124 Bellcove Drive, Castle Pines, CO 80108
MLS# 7481081Listed by: COMPASS - DENVER - New
 $828,500Active3 beds 3 baths3,484 sq. ft.
$828,500Active3 beds 3 baths3,484 sq. ft.1895 Canyonpoint Lane, Castle Pines, CO 80108
MLS# 2820302Listed by: CHRISTOPHER CROWLEY - Open Sat, 11am to 1pmNew
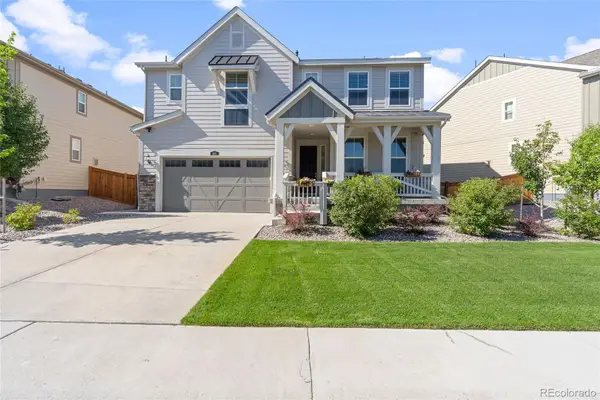 $835,000Active5 beds 4 baths4,096 sq. ft.
$835,000Active5 beds 4 baths4,096 sq. ft.166 Green Fee Circle, Castle Pines, CO 80108
MLS# 7356355Listed by: COLDWELL BANKER REALTY 24 - Coming SoonOpen Fri, 10am to 12pm
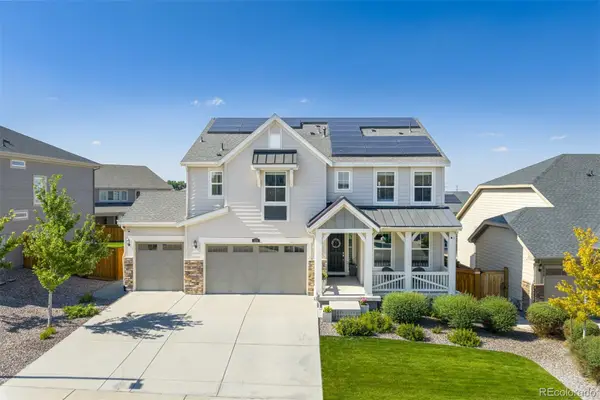 $925,000Coming Soon4 beds 5 baths
$925,000Coming Soon4 beds 5 baths123 Back Nine Drive, Castle Pines, CO 80108
MLS# 1740900Listed by: WEST AND MAIN HOMES INC - New
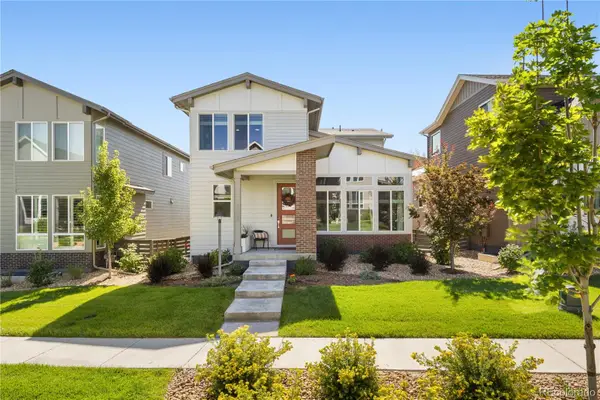 $729,900Active4 beds 4 baths2,654 sq. ft.
$729,900Active4 beds 4 baths2,654 sq. ft.6225 Sweetbriar Court, Castle Pines, CO 80108
MLS# 9257986Listed by: MODUS REAL ESTATE - New
 $1,050,000Active4 beds 3 baths4,758 sq. ft.
$1,050,000Active4 beds 3 baths4,758 sq. ft.7143 Winter Berry Lane, Castle Pines, CO 80108
MLS# 4497432Listed by: KERRY TAYLOR - Open Sun, 12 to 3pmNew
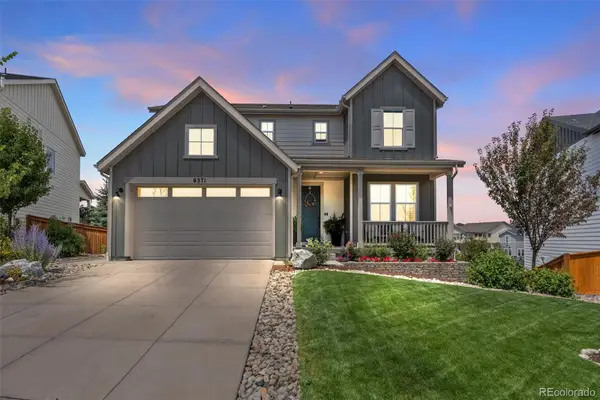 $1,050,000Active5 beds 4 baths3,864 sq. ft.
$1,050,000Active5 beds 4 baths3,864 sq. ft.6571 Steuben Way, Castle Pines, CO 80108
MLS# 3374835Listed by: REALTY ONE GROUP PREMIER - New
 $949,900Active5 beds 5 baths5,722 sq. ft.
$949,900Active5 beds 5 baths5,722 sq. ft.3932 Buttongrass Trail, Castle Rock, CO 80108
MLS# 1864216Listed by: RE/MAX PROFESSIONALS - New
 $765,000Active4 beds 4 baths2,719 sq. ft.
$765,000Active4 beds 4 baths2,719 sq. ft.6211 Stable View Street, Castle Pines, CO 80108
MLS# 7532212Listed by: COMPASS - DENVER

